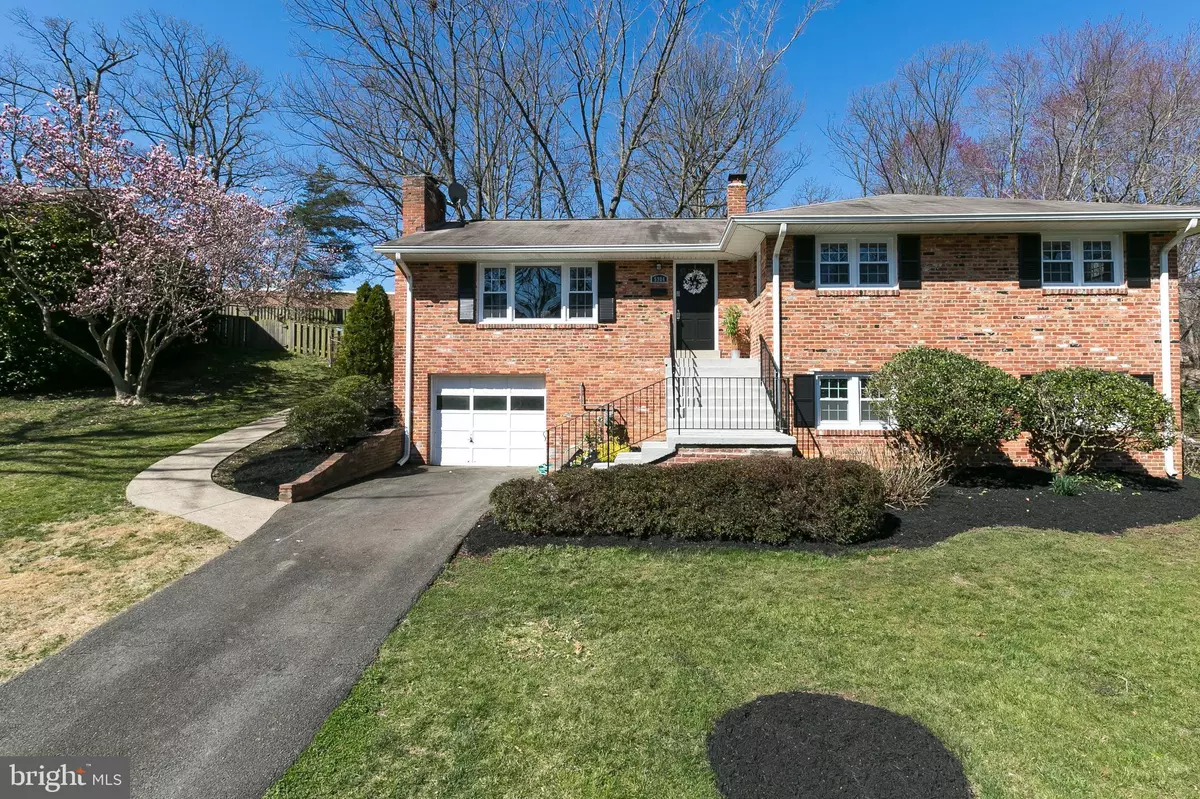$601,000
$569,900
5.5%For more information regarding the value of a property, please contact us for a free consultation.
5 Beds
3 Baths
2,212 SqFt
SOLD DATE : 04/30/2019
Key Details
Sold Price $601,000
Property Type Single Family Home
Sub Type Detached
Listing Status Sold
Purchase Type For Sale
Square Footage 2,212 sqft
Price per Sqft $271
Subdivision Bush Hill Woods
MLS Listing ID VAFX1001568
Sold Date 04/30/19
Style Bi-level
Bedrooms 5
Full Baths 3
HOA Y/N N
Abv Grd Liv Area 1,475
Originating Board BRIGHT
Year Built 1959
Annual Tax Amount $6,842
Tax Year 2019
Lot Size 0.345 Acres
Acres 0.35
Property Description
Beautiful 5 bedroom home located in the Bush Hill neighborhood of Alexandria! This house has been almost completely remodeled over the last four years. House boasts five bedrooms and three full baths! Beautiful renovated gourmet kitchen with granite countertops, shaker style cabinets, open shelving, 36 inch Fisher and Paykel gas stove with vent hood. Master and hallway bath have been renovated. Mater bath features a walk in shower. Basement has been completely renovated to include two bedrooms, family room and full bath. Freshly painted throughout. New energy efficient windows, new hot water heater, refinished hardwood floors on the first level, new carpet in the basement, resurfaced front steps, new handrail. Sidewalk from driveway to back door with subtle incline from patio makes this home fully accessible! New garage door. Yard backs to Bush Hill Elementary featuring Level IV AAP program. Close to three metro stations (blue, yellow). Close to 495 and tons of shopping. Close to middle and high school. Open from 1-4 on Saturday and Sunday! Welcome home! *AGENT PART OWNER*
Location
State VA
County Fairfax
Zoning 130
Rooms
Basement Full, Fully Finished, Garage Access, Heated, Improved, Outside Entrance, Windows, Connecting Stairway, Interior Access
Main Level Bedrooms 3
Interior
Interior Features Attic, Breakfast Area, Carpet, Cedar Closet(s), Ceiling Fan(s), Combination Kitchen/Dining, Crown Moldings, Entry Level Bedroom, Floor Plan - Traditional, Kitchen - Eat-In, Kitchen - Gourmet, Kitchen - Table Space, Primary Bath(s), Pantry, Recessed Lighting, Stall Shower, Upgraded Countertops, Window Treatments, Wood Floors, Family Room Off Kitchen
Hot Water Natural Gas
Heating Forced Air
Cooling Central A/C
Flooring Hardwood, Carpet, Tile/Brick
Fireplaces Number 1
Fireplaces Type Gas/Propane, Screen
Equipment Dishwasher, Disposal, Dryer, Dryer - Electric, Dryer - Front Loading, Energy Efficient Appliances, ENERGY STAR Refrigerator, Exhaust Fan, ENERGY STAR Freezer, Icemaker, Oven - Single, Oven/Range - Gas, Range Hood, Stainless Steel Appliances, Stove, Water Heater, ENERGY STAR Dishwasher, Washer
Fireplace Y
Window Features Double Pane,Energy Efficient,Low-E
Appliance Dishwasher, Disposal, Dryer, Dryer - Electric, Dryer - Front Loading, Energy Efficient Appliances, ENERGY STAR Refrigerator, Exhaust Fan, ENERGY STAR Freezer, Icemaker, Oven - Single, Oven/Range - Gas, Range Hood, Stainless Steel Appliances, Stove, Water Heater, ENERGY STAR Dishwasher, Washer
Heat Source Natural Gas
Laundry Basement
Exterior
Exterior Feature Patio(s)
Parking Features Basement Garage, Garage - Front Entry, Garage Door Opener, Inside Access
Garage Spaces 1.0
Fence Chain Link
Water Access N
Roof Type Asphalt
Accessibility Grab Bars Mod, Mobility Improvements
Porch Patio(s)
Attached Garage 1
Total Parking Spaces 1
Garage Y
Building
Story 2
Sewer Public Sewer
Water Public
Architectural Style Bi-level
Level or Stories 2
Additional Building Above Grade, Below Grade
Structure Type Dry Wall
New Construction N
Schools
Elementary Schools Bush Hill
Middle Schools Twain
High Schools Edison
School District Fairfax County Public Schools
Others
Senior Community No
Tax ID 0823 02040009
Ownership Fee Simple
SqFt Source Estimated
Acceptable Financing Cash, Conventional, FHA, VA
Horse Property N
Listing Terms Cash, Conventional, FHA, VA
Financing Cash,Conventional,FHA,VA
Special Listing Condition Standard
Read Less Info
Want to know what your home might be worth? Contact us for a FREE valuation!

Our team is ready to help you sell your home for the highest possible price ASAP

Bought with Stephen I Hales • Berkshire Hathaway HomeServices PenFed Realty
"My job is to find and attract mastery-based agents to the office, protect the culture, and make sure everyone is happy! "
14291 Park Meadow Drive Suite 500, Chantilly, VA, 20151

