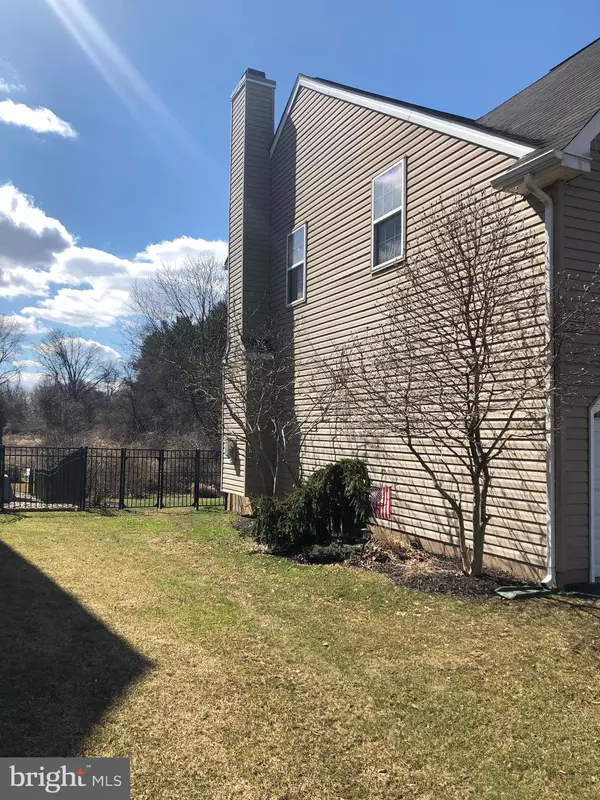$405,000
$415,000
2.4%For more information regarding the value of a property, please contact us for a free consultation.
4 Beds
3 Baths
3,564 SqFt
SOLD DATE : 04/29/2019
Key Details
Sold Price $405,000
Property Type Single Family Home
Sub Type Detached
Listing Status Sold
Purchase Type For Sale
Square Footage 3,564 sqft
Price per Sqft $113
Subdivision Evansbrooke
MLS Listing ID PAMC555898
Sold Date 04/29/19
Style Colonial
Bedrooms 4
Full Baths 2
Half Baths 1
HOA Fees $63/qua
HOA Y/N Y
Abv Grd Liv Area 2,764
Originating Board BRIGHT
Year Built 2005
Annual Tax Amount $7,639
Tax Year 2020
Lot Size 0.262 Acres
Acres 0.26
Lot Dimensions 82.00 x 0.00
Property Description
Are you looking for any of these things? Great schools Great neighborhood Home with great finishings Large yard with wonderful views .Convenient location... Don t settle, you can have them all. Welcome to your new home! This gorgeous single family home is situated in the desirable Evansbrooke community,Located in Spring-Ford School District, boasting neutral wall colors ready for your personal decor touch. Even better, this four-bedroom, 2.5-bath home is move-in ready! An inviting front porch ushers you into the two story foyer, equipped with board and batten walls, with an office/study,to the left and to the formal living room,which opens into the dining room, to the right. An eat-in kitchen with stainless-steel appliances, a built-in desk, a tile back splash and Corian counter tops, both exuding modern sophistication open to a spacious great room. Exquisite finishes abound in the house, from the hard wood floors in the main level, the large bay window in the living room, the dining room's tray ceiling to the gas fireplace in the great room and other special touches throughout. Downstairs, a pergo finished basement not only offers plenty of extra storage, but also a workout area and an area for entertaining with a dry bar and built in fish tank. The Master bedroom's recessed lighting and sitting area is complemented by a master bathroom with a soaking tub,stand up shower, and his-and-hers sinks! There is a second full bath on the upper floor with custom tile. The large level aluminum fenced in backyard is perfect for entertaining, and you almost imagine yourself creating memories as you stand on the composite deck. Make your appointment today as this home, conveniently located near major roadways and shopping, because it won't last long!
Location
State PA
County Montgomery
Area Limerick Twp (10637)
Zoning R3
Rooms
Basement Full
Main Level Bedrooms 4
Interior
Interior Features Ceiling Fan(s), Crown Moldings, Recessed Lighting, Bar, Carpet, Dining Area, Family Room Off Kitchen, Formal/Separate Dining Room, Kitchen - Island, Upgraded Countertops, Wood Floors
Heating Forced Air
Cooling Central A/C
Flooring Hardwood, Carpet, Ceramic Tile
Fireplaces Number 1
Fireplaces Type Gas/Propane
Fireplace Y
Window Features Bay/Bow,Energy Efficient
Heat Source Natural Gas
Laundry Lower Floor
Exterior
Exterior Feature Deck(s)
Parking Features Garage Door Opener
Garage Spaces 1.0
Water Access N
Roof Type Shingle
Accessibility None
Porch Deck(s)
Attached Garage 1
Total Parking Spaces 1
Garage Y
Building
Story 2
Sewer Public Sewer
Water Public
Architectural Style Colonial
Level or Stories 2
Additional Building Above Grade, Below Grade
Structure Type 9'+ Ceilings,Dry Wall
New Construction N
Schools
Elementary Schools Limerick
Middle Schools Spring-Frd
High Schools Spring-Ford Senior
School District Spring-Ford Area
Others
HOA Fee Include Common Area Maintenance,Trash
Senior Community No
Tax ID 37-00-02122-064
Ownership Fee Simple
SqFt Source Assessor
Acceptable Financing Cash, Conventional, FHA
Horse Property N
Listing Terms Cash, Conventional, FHA
Financing Cash,Conventional,FHA
Special Listing Condition Standard
Read Less Info
Want to know what your home might be worth? Contact us for a FREE valuation!

Our team is ready to help you sell your home for the highest possible price ASAP

Bought with Denise Brown • Better Homes and Gardens Real Estate Phoenixville
"My job is to find and attract mastery-based agents to the office, protect the culture, and make sure everyone is happy! "
14291 Park Meadow Drive Suite 500, Chantilly, VA, 20151






