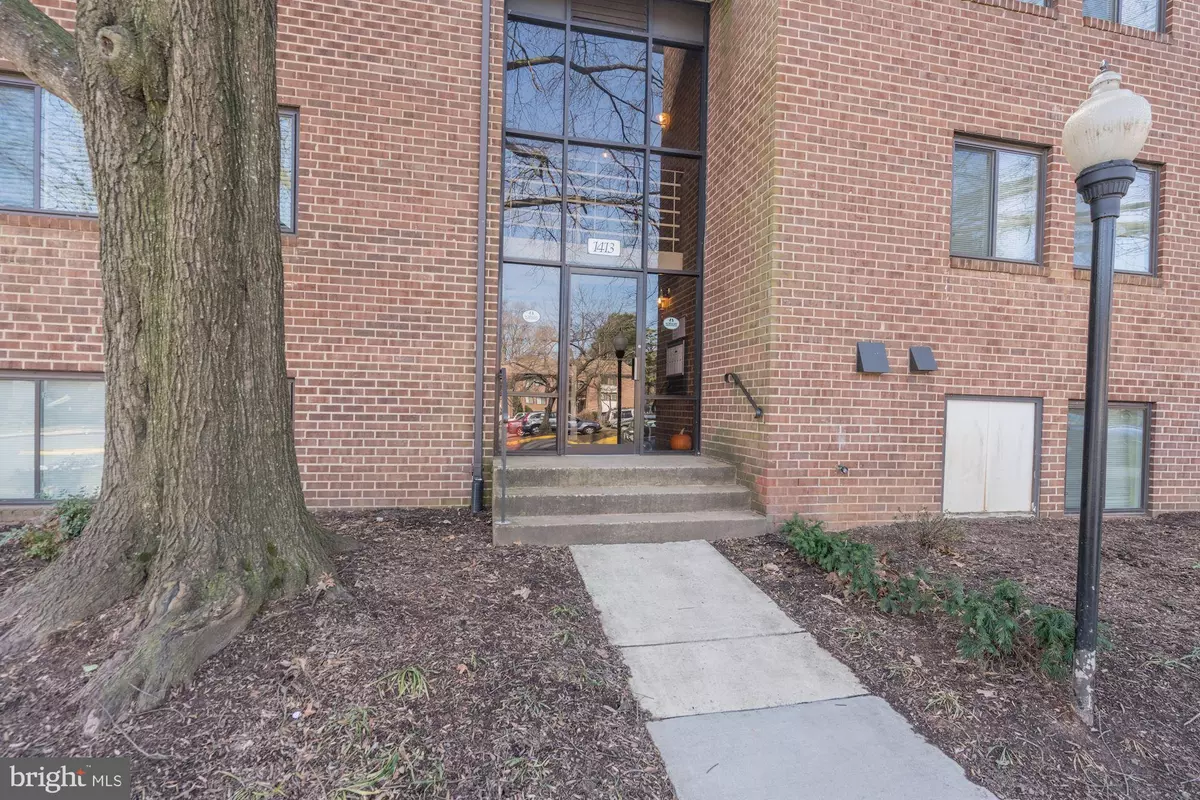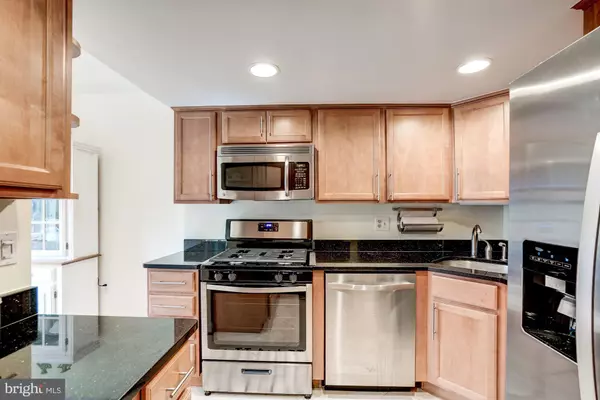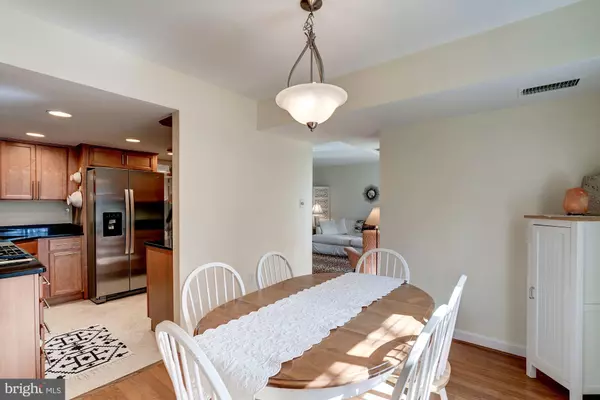$299,900
$299,900
For more information regarding the value of a property, please contact us for a free consultation.
3 Beds
2 Baths
1,234 SqFt
SOLD DATE : 04/29/2019
Key Details
Sold Price $299,900
Property Type Condo
Sub Type Condo/Co-op
Listing Status Sold
Purchase Type For Sale
Square Footage 1,234 sqft
Price per Sqft $243
Subdivision None Available
MLS Listing ID VAFX995164
Sold Date 04/29/19
Style Contemporary
Bedrooms 3
Full Baths 2
Condo Fees $461/mo
HOA Fees $57/ann
HOA Y/N Y
Abv Grd Liv Area 1,234
Originating Board BRIGHT
Year Built 1971
Annual Tax Amount $3,273
Tax Year 2018
Property Description
STUNNING REMODELED CONDO HAS 3 SPACIOUS BEDROOMS AND 2 FULL BATHROOMS. THE GOURMET KITCHEN HAS NEW STAINLESS STEEL APPLIANCES, GORGEOUS GRANITE COUNTERS, TILE FLOORS, AND A TON OF CABINETS WITH PULL OUT SHELVES. HARDWOOD FLOORS ENHANCE THE FOYER, DR, LR, AND HALLWAYS. ALL BEDROOMS HAVE NEW CARPET AND BOTH BATHROOMS ARE REMODELED WITH ADDITIONAL CABINETS, TILE AND GRANITE VANITIES. THE HUGE LIVING ROOM HAS A WALL OF WINDOWS WHICH ACCESSES THE PRIVATE BALCONY BACKING TO TREES WITH BEAUTIFUL VIEWS. THE SPACIOUS DR IS PERFECT FOR ENTERTAINING. HUGE MASTER BEDROOM HAS AN EN-SUITE BATH AND A VERY LARGE WALK-IN CLOSET WITH STORAGE CABINETS. PERFECT LOCATION NEARBY THE WIEHLE METRO, LAKE ANNE, RESTON TOWN CENTER AND RESTON POOLS. CONDO FEE INCLUDES ALL UTILITIES!
Location
State VA
County Fairfax
Zoning 372
Rooms
Other Rooms Living Room, Dining Room, Primary Bedroom, Bedroom 2, Bedroom 3, Kitchen, Foyer, Bathroom 2, Primary Bathroom
Main Level Bedrooms 3
Interior
Interior Features Carpet, Entry Level Bedroom, Family Room Off Kitchen, Floor Plan - Open, Formal/Separate Dining Room, Kitchen - Gourmet, Primary Bath(s), Recessed Lighting, Stall Shower, Upgraded Countertops, Walk-in Closet(s), Window Treatments, Wood Floors
Hot Water Natural Gas
Heating Forced Air
Cooling Central A/C
Flooring Ceramic Tile, Hardwood, Carpet
Equipment Built-In Microwave, Dishwasher, Disposal, Dryer - Front Loading, Dryer - Electric, Energy Efficient Appliances, Exhaust Fan, Icemaker, Oven/Range - Gas, Refrigerator, Stainless Steel Appliances, Washer - Front Loading, Water Heater
Fireplace N
Window Features Double Pane
Appliance Built-In Microwave, Dishwasher, Disposal, Dryer - Front Loading, Dryer - Electric, Energy Efficient Appliances, Exhaust Fan, Icemaker, Oven/Range - Gas, Refrigerator, Stainless Steel Appliances, Washer - Front Loading, Water Heater
Heat Source Natural Gas
Laundry Main Floor, Washer In Unit, Dryer In Unit
Exterior
Exterior Feature Balcony
Utilities Available Cable TV
Amenities Available Basketball Courts, Bike Trail, Common Grounds, Community Center, Golf Course, Jog/Walk Path, Lake, Picnic Area, Pier/Dock, Pool - Indoor, Pool - Outdoor, Pool Mem Avail, Soccer Field, Tennis Courts, Tennis - Indoor, Tot Lots/Playground
Water Access N
View Trees/Woods
Accessibility 2+ Access Exits
Porch Balcony
Garage N
Building
Lot Description Backs to Trees
Story 1
Unit Features Garden 1 - 4 Floors
Sewer Public Sewer
Water Public
Architectural Style Contemporary
Level or Stories 1
Additional Building Above Grade, Below Grade
Structure Type Dry Wall
New Construction N
Schools
Elementary Schools Forest Edge
Middle Schools Hughes
High Schools South Lakes
School District Fairfax County Public Schools
Others
HOA Fee Include Air Conditioning,Common Area Maintenance,Custodial Services Maintenance,Electricity,Gas,Heat,Insurance,Lawn Maintenance,Management,Reserve Funds,Road Maintenance,Sewer,Snow Removal,Trash
Senior Community No
Tax ID 0172 35130011C
Ownership Condominium
Security Features Smoke Detector
Horse Property N
Special Listing Condition Standard
Read Less Info
Want to know what your home might be worth? Contact us for a FREE valuation!

Our team is ready to help you sell your home for the highest possible price ASAP

Bought with Manavi Boeser • Century 21 Redwood Realty

"My job is to find and attract mastery-based agents to the office, protect the culture, and make sure everyone is happy! "
14291 Park Meadow Drive Suite 500, Chantilly, VA, 20151






