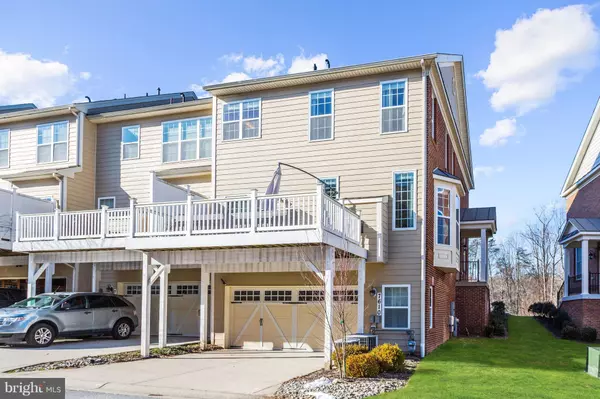$505,000
$505,000
For more information regarding the value of a property, please contact us for a free consultation.
3 Beds
4 Baths
2,382 SqFt
SOLD DATE : 04/30/2019
Key Details
Sold Price $505,000
Property Type Townhouse
Sub Type Interior Row/Townhouse
Listing Status Sold
Purchase Type For Sale
Square Footage 2,382 sqft
Price per Sqft $212
Subdivision The Enclave At Arundel Preserve
MLS Listing ID MDAA303250
Sold Date 04/30/19
Style Colonial
Bedrooms 3
Full Baths 3
Half Baths 1
HOA Fees $105/mo
HOA Y/N Y
Abv Grd Liv Area 2,016
Originating Board BRIGHT
Year Built 2010
Annual Tax Amount $4,704
Tax Year 2018
Lot Size 2,489 Sqft
Acres 0.06
Property Description
Live in luxury in this incredible model home with every imaginable premium upgrade! This 3 bedroom, 3.5 bath end unit in sought after The Enclave at Arundel Preserve is spacious and light filled. The main level boasts hardwood floors and floor to ceiling windows throughout. The open floor plan includes a formal dining room with a butler's pantry, a living room with fireplace and an eat-in gourmet kitchen with stainless appliances, granite counter-tops, custom back-splash, and breakfast bar. A large deck, great for entertaining, is accessible from the kitchen. On the lower level, you'll find a spacious and elegant space great for relaxing or entertaining. The home is minutes away from the region's largest shopping center (Arundel Mill), MD295, I95, BWI Airport, MARC train, Fort Meade and NSA. Walking distance to fine dining and entertainment. The most discerning buyers will be delighted and the property will not last long!
Location
State MD
County Anne Arundel
Zoning MXDE
Rooms
Other Rooms Living Room, Dining Room, Primary Bedroom, Kitchen, Family Room, Primary Bathroom
Basement Full
Interior
Interior Features Combination Kitchen/Dining, Floor Plan - Open, Formal/Separate Dining Room, Kitchen - Gourmet, Walk-in Closet(s), Wood Floors
Hot Water Natural Gas
Heating Heat Pump(s)
Cooling Central A/C
Flooring Hardwood
Fireplaces Number 1
Equipment Built-In Microwave, Cooktop, Dishwasher, Refrigerator, Oven - Wall
Appliance Built-In Microwave, Cooktop, Dishwasher, Refrigerator, Oven - Wall
Heat Source Electric
Exterior
Parking Features Garage - Rear Entry
Garage Spaces 2.0
Water Access N
Accessibility None
Attached Garage 2
Total Parking Spaces 2
Garage Y
Building
Story 3+
Sewer Septic Pump
Water Public
Architectural Style Colonial
Level or Stories 3+
Additional Building Above Grade, Below Grade
New Construction N
Schools
School District Anne Arundel County Public Schools
Others
Senior Community No
Tax ID 020406490226003
Ownership Fee Simple
SqFt Source Assessor
Special Listing Condition Standard
Read Less Info
Want to know what your home might be worth? Contact us for a FREE valuation!

Our team is ready to help you sell your home for the highest possible price ASAP

Bought with Thien-Kim Le • Pearson Smith Realty, LLC

"My job is to find and attract mastery-based agents to the office, protect the culture, and make sure everyone is happy! "
14291 Park Meadow Drive Suite 500, Chantilly, VA, 20151






