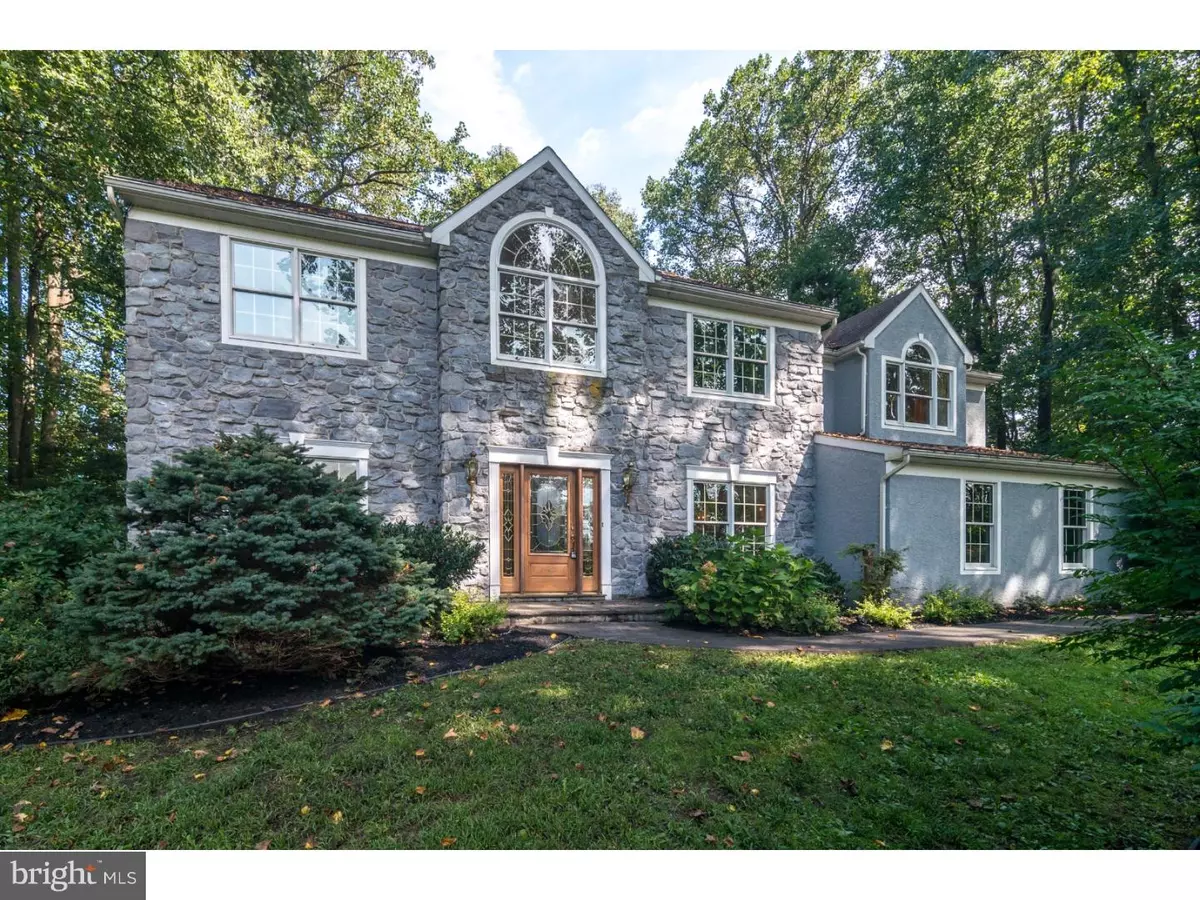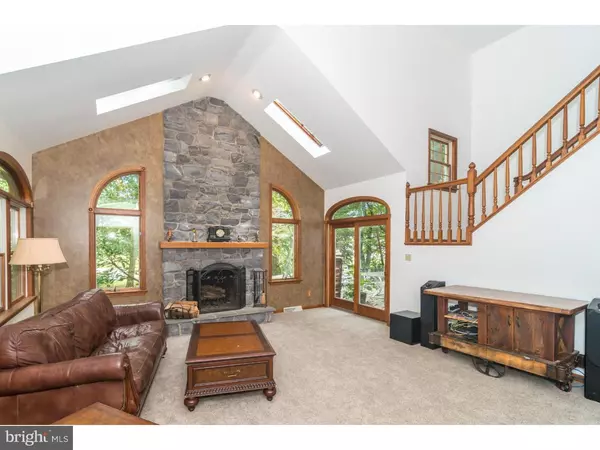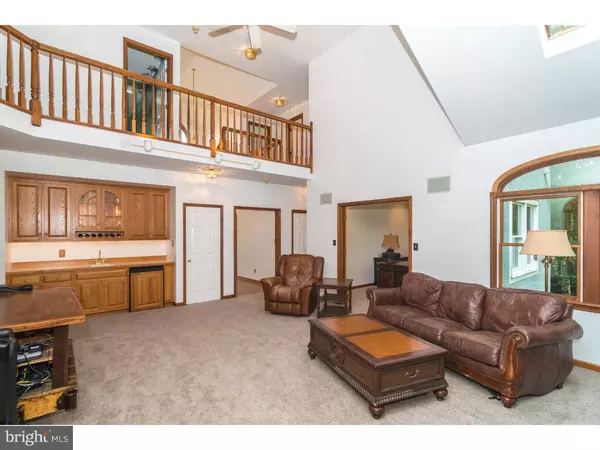$470,000
$479,000
1.9%For more information regarding the value of a property, please contact us for a free consultation.
4 Beds
4 Baths
3,241 SqFt
SOLD DATE : 05/01/2019
Key Details
Sold Price $470,000
Property Type Single Family Home
Sub Type Detached
Listing Status Sold
Purchase Type For Sale
Square Footage 3,241 sqft
Price per Sqft $145
Subdivision Vixen View
MLS Listing ID 1007405274
Sold Date 05/01/19
Style Traditional
Bedrooms 4
Full Baths 2
Half Baths 2
HOA Y/N N
Abv Grd Liv Area 3,241
Originating Board TREND
Year Built 1993
Annual Tax Amount $9,873
Tax Year 2018
Lot Size 1.500 Acres
Acres 1.5
Lot Dimensions 0 X 0
Property Description
NEW Hardie Board/Ceramic Fiber Board to be installed starting January 4, 2019. Welcome to your new home! Enjoy the peace and quiet from the very first moment you walk up the stone walkway and enter this grand property which offers a spacious 4 bedroom, 2/2 bath traditional home on 1.5 secluded acres in Owen J Roberts Schools with a great open floor plan, lots of windows and natural light, fabulous finished basement with theatre room, stunning heated in-ground pool with spa and beautiful patio with mature landscaping all around! The two story entry foyer has a grand staircase, hardwood flooring and beautiful leaded glass front door with sidelights, the hardwoods extend into the large formal dining room located to the right of the staircase, on the left are French doors leading into the living room. The heart of the main level is the impressive family room with floor-to-ceiling stone fireplace, vaulted ceiling, skylights, butler's pantry area with wet bar and French doors to the patio. You'll love the spacious kitchen and breakfast room with tile backsplash, pantry, built-in desk, stainless appliances, recessed lighting and another set of French doors to the outdoors, there's also a first floor office, powder room and garage access to round off the main level. Highlighting the upper level is the comfortable master bedroom retreat with vaulted ceiling, lots of windows, plenty of closets and master bath with deep whirlpool tub, separate shower and double vanity; there are also three additional bedrooms and a full hall bath upstairs. The expansive lower level has been finished with a wonderful theatre room, a second powder room, more finished space to use as you prefer, and storage space. Spend the warmer months outdoors relaxing on the patio, in the pool, entertaining and enjoying gorgeous views of greenery and nature. Although located in a lovely country setting, this home is convenient to Routes 23, 100, 422, 401 and the PA Turnpike, shopping, schools, restaurants, parks, Pottstown, Exton, West Chester and historic St. Peters Village! Come take a look before it's gone!
Location
State PA
County Chester
Area South Coventry Twp (10320)
Zoning AG
Rooms
Other Rooms Living Room, Dining Room, Primary Bedroom, Bedroom 2, Bedroom 3, Kitchen, Family Room, Bedroom 1, Laundry, Other
Basement Full, Fully Finished
Interior
Interior Features Primary Bath(s), Butlers Pantry, Skylight(s), Ceiling Fan(s), Stain/Lead Glass, WhirlPool/HotTub, Wet/Dry Bar, Dining Area
Hot Water Propane
Heating Forced Air
Cooling Central A/C
Flooring Wood, Fully Carpeted, Tile/Brick
Fireplaces Number 1
Fireplaces Type Stone
Equipment Oven - Self Cleaning, Dishwasher, Disposal, Built-In Microwave
Fireplace Y
Appliance Oven - Self Cleaning, Dishwasher, Disposal, Built-In Microwave
Heat Source Propane - Leased
Laundry Basement
Exterior
Exterior Feature Patio(s)
Parking Features Garage - Side Entry
Garage Spaces 5.0
Pool In Ground
Utilities Available Cable TV
Water Access N
Roof Type Pitched,Shingle
Accessibility None
Porch Patio(s)
Attached Garage 2
Total Parking Spaces 5
Garage Y
Building
Story 2
Sewer On Site Septic
Water Well
Architectural Style Traditional
Level or Stories 2
Additional Building Above Grade
Structure Type Cathedral Ceilings,9'+ Ceilings,High
New Construction N
Schools
Elementary Schools French Creek
Middle Schools Owen J Roberts
High Schools Owen J Roberts
School District Owen J Roberts
Others
Senior Community No
Tax ID 20-01 -0062
Ownership Fee Simple
SqFt Source Assessor
Security Features Security System
Special Listing Condition Standard
Read Less Info
Want to know what your home might be worth? Contact us for a FREE valuation!

Our team is ready to help you sell your home for the highest possible price ASAP

Bought with Tommy Long • Howard Hanna Krall Real Estate

"My job is to find and attract mastery-based agents to the office, protect the culture, and make sure everyone is happy! "
14291 Park Meadow Drive Suite 500, Chantilly, VA, 20151






