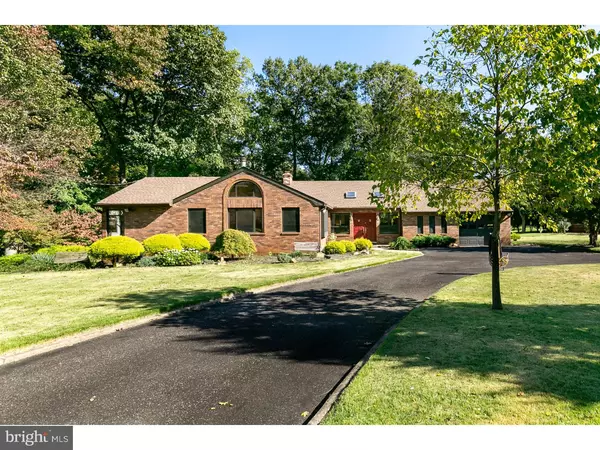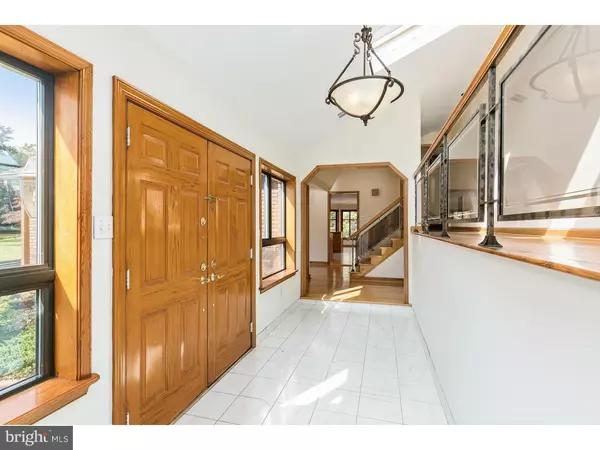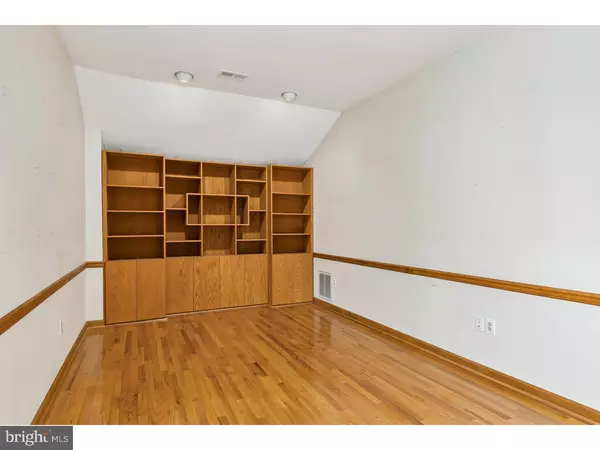$450,000
$465,000
3.2%For more information regarding the value of a property, please contact us for a free consultation.
4 Beds
3 Baths
3,372 SqFt
SOLD DATE : 03/15/2019
Key Details
Sold Price $450,000
Property Type Single Family Home
Sub Type Detached
Listing Status Sold
Purchase Type For Sale
Square Footage 3,372 sqft
Price per Sqft $133
Subdivision Hunt Tract
MLS Listing ID 1009990338
Sold Date 03/15/19
Style Colonial,Split Level
Bedrooms 4
Full Baths 2
Half Baths 1
HOA Y/N N
Abv Grd Liv Area 3,372
Originating Board TREND
Year Built 1960
Annual Tax Amount $14,772
Tax Year 2018
Lot Size 1.026 Acres
Acres 1.03
Lot Dimensions 150X298
Property Description
Prepare to fall for this one! Escape from all the hustle and bustle of your busy lifestyle with this Hunt Tract home offering a calming and wooded 1+ acre premium setting of natural bliss! Nestled in a prestigious Cherry Hill neighborhood, this sprawling 3300+sqft split level is a rare paradise for anyone who loves to fill a house with family, friends and lots of entertainment! A circular driveway leads you to a dramatic foyer that introduces you to the inviting space found in the wonderful, sunfilled floor plan with rooms of graceful proportions. Rich hardwood flooring compliments the living room which features a lovely gas fireplace with marble surround. The formal dining room has custom decorative stained glass windows and can accommodate a large crowd for the holidays! You won't believe the space found in this eat-in kitchen which also gives you lovely views from the ample breakfast area. A study on the main level features built in cabinetry. The master suite comes with a spacious master bath that features a whirlpool tub, dual vanity, separate shower, and a 10x10 walk in closet. Three additional bedrooms, all a good sized, share a nicely maintained full bath. Continue down to the huge lower level family room with newer carpeting, powder room and a slate surround wood burning fireplace. Enjoy year round views from the double glass doors which open to a huge back patio. A separate semi-finished basement provides plenty of storage, as well as a laundry room. The HVAC system is only 2 years old. Triple pane thermal windows throughout the home helps with energy bills. This little slice of heaven is located just minutes from everything you need including Whole Foods, Garden State Pavilions, Cherry Hill Mall, Patco, Cherry Hill schools, Pennypacker Park, and is just a few miles to the Philly bridges! This home has extraordinary potential? don't miss this opportunity to make this your dream home with your own ideas for updating!
Location
State NJ
County Camden
Area Cherry Hill Twp (20409)
Zoning RES
Direction Southwest
Rooms
Other Rooms Living Room, Dining Room, Primary Bedroom, Bedroom 2, Bedroom 3, Kitchen, Family Room, Bedroom 1, Laundry, Other, Attic
Basement Partial, Unfinished, Outside Entrance
Main Level Bedrooms 1
Interior
Interior Features Primary Bath(s), Skylight(s), Ceiling Fan(s), Attic/House Fan, Stain/Lead Glass, WhirlPool/HotTub, Kitchen - Eat-In
Hot Water Natural Gas
Heating Forced Air
Cooling Central A/C
Flooring Wood, Fully Carpeted, Tile/Brick, Stone, Marble
Fireplaces Number 2
Fireplaces Type Brick, Marble, Gas/Propane
Equipment Cooktop, Oven - Wall, Oven - Double, Dishwasher, Refrigerator, Built-In Microwave
Fireplace Y
Window Features Bay/Bow,Energy Efficient
Appliance Cooktop, Oven - Wall, Oven - Double, Dishwasher, Refrigerator, Built-In Microwave
Heat Source Natural Gas
Laundry Basement
Exterior
Exterior Feature Patio(s)
Garage Spaces 3.0
Utilities Available Cable TV
Water Access N
Roof Type Pitched,Shingle
Accessibility None
Porch Patio(s)
Total Parking Spaces 3
Garage N
Building
Lot Description Open, Trees/Wooded, Front Yard, Rear Yard, SideYard(s)
Story Other
Foundation Concrete Perimeter
Sewer On Site Septic
Water Public
Architectural Style Colonial, Split Level
Level or Stories Other
Additional Building Above Grade
Structure Type 9'+ Ceilings
New Construction N
Schools
Elementary Schools A. Russell Knight
Middle Schools Carusi
High Schools Cherry Hill High - West
School District Cherry Hill Township Public Schools
Others
Senior Community No
Tax ID 09-00404 49-00005
Ownership Fee Simple
SqFt Source Assessor
Special Listing Condition Standard
Read Less Info
Want to know what your home might be worth? Contact us for a FREE valuation!

Our team is ready to help you sell your home for the highest possible price ASAP

Bought with Kristin L Roach • RE/MAX ONE Realty

"My job is to find and attract mastery-based agents to the office, protect the culture, and make sure everyone is happy! "
14291 Park Meadow Drive Suite 500, Chantilly, VA, 20151






