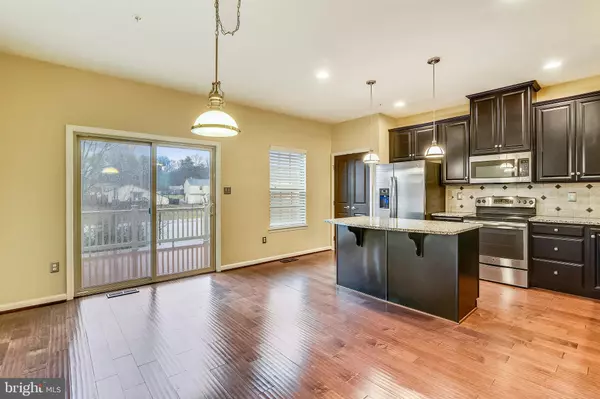$305,000
$305,500
0.2%For more information regarding the value of a property, please contact us for a free consultation.
3 Beds
3 Baths
1,960 SqFt
SOLD DATE : 05/01/2019
Key Details
Sold Price $305,000
Property Type Townhouse
Sub Type Interior Row/Townhouse
Listing Status Sold
Purchase Type For Sale
Square Footage 1,960 sqft
Price per Sqft $155
Subdivision Fieldcrest Estates
MLS Listing ID MDAA344114
Sold Date 05/01/19
Style Colonial
Bedrooms 3
Full Baths 2
Half Baths 1
HOA Fees $64/mo
HOA Y/N Y
Abv Grd Liv Area 1,960
Originating Board BRIGHT
Year Built 2015
Annual Tax Amount $3,331
Tax Year 2018
Lot Size 1,400 Sqft
Acres 0.03
Property Description
Priced to MOVE!!! Meticulously kept Mozart town home nestled in private Fieldcrest Estates. This exquisite property with builder bump out on ALL three levels, offers well-appointed Kitchen with stainless steel appliances, granite counters, custom back splash, huge island and breakfast bar with plenty of room for cooking. Perfect for the most discerning cooks!! Main level is ideal for entertaining as the main level is open and airy. Luxurious Owner s Suite with tray ceilings, huge walk-in closet, double bowl vanity sink and walk-in shower with extensive custom ceramic surround. Truly a spa like experience at home!! Two other spacious bedrooms on upper level with convenient full laundry area. The lower level offers open foyer entrance with sculptural staircase, access to deep one car attached garage, and large Recreation Room with large sliding glass door leading to backyard. Awesome composite deck overlooking back area and picturesque views. With all these wonderful features, you'll enjoy a perfect setting for private relaxing and entertaining both inside and out!
Location
State MD
County Anne Arundel
Zoning R15
Interior
Interior Features Bar, Breakfast Area, Built-Ins, Carpet, Ceiling Fan(s), Combination Kitchen/Living, Family Room Off Kitchen, Floor Plan - Open, Kitchen - Eat-In, Kitchen - Island, Kitchen - Gourmet, Kitchen - Table Space, Primary Bath(s), Pantry, Recessed Lighting, Sprinkler System, Walk-in Closet(s), Wood Floors
Hot Water Electric
Heating Heat Pump(s)
Cooling Central A/C, Ceiling Fan(s)
Flooring Ceramic Tile, Hardwood, Carpet, Vinyl
Equipment Built-In Microwave, Dishwasher, Disposal, Dryer, Exhaust Fan, Oven/Range - Electric, Refrigerator, Stainless Steel Appliances, Washer
Fireplace N
Window Features Screens
Appliance Built-In Microwave, Dishwasher, Disposal, Dryer, Exhaust Fan, Oven/Range - Electric, Refrigerator, Stainless Steel Appliances, Washer
Heat Source Electric
Laundry Upper Floor
Exterior
Exterior Feature Porch(es)
Parking Features Garage - Front Entry, Built In
Garage Spaces 2.0
Utilities Available Electric Available
Amenities Available Common Grounds, Other
Water Access N
Roof Type Asphalt,Architectural Shingle
Accessibility None
Porch Porch(es)
Attached Garage 1
Total Parking Spaces 2
Garage Y
Building
Lot Description Backs - Open Common Area, Cleared
Story 3+
Sewer Public Sewer
Water Public
Architectural Style Colonial
Level or Stories 3+
Additional Building Above Grade, Below Grade
Structure Type 9'+ Ceilings,Dry Wall
New Construction N
Schools
Elementary Schools Southgate
Middle Schools Old Mill Middle North
High Schools Old Mill
School District Anne Arundel County Public Schools
Others
HOA Fee Include Common Area Maintenance,Lawn Maintenance,Reserve Funds,Road Maintenance,Snow Removal,Other
Senior Community No
Tax ID 020328890240778
Ownership Fee Simple
SqFt Source Assessor
Acceptable Financing Conventional, Cash, FHA, VA, Private
Horse Property N
Listing Terms Conventional, Cash, FHA, VA, Private
Financing Conventional,Cash,FHA,VA,Private
Special Listing Condition Standard
Read Less Info
Want to know what your home might be worth? Contact us for a FREE valuation!

Our team is ready to help you sell your home for the highest possible price ASAP

Bought with Margaret Alexander • Northrop Realty

"My job is to find and attract mastery-based agents to the office, protect the culture, and make sure everyone is happy! "
14291 Park Meadow Drive Suite 500, Chantilly, VA, 20151






