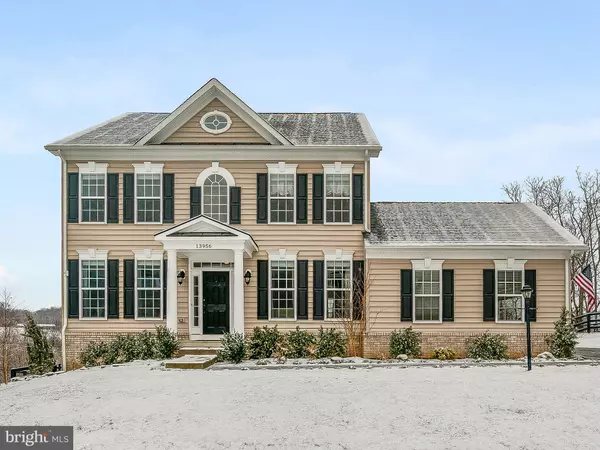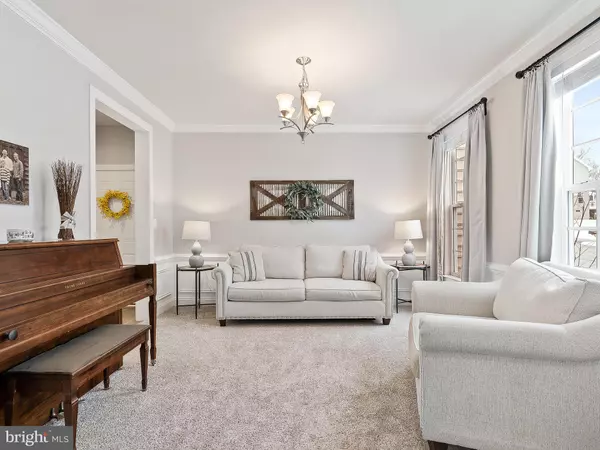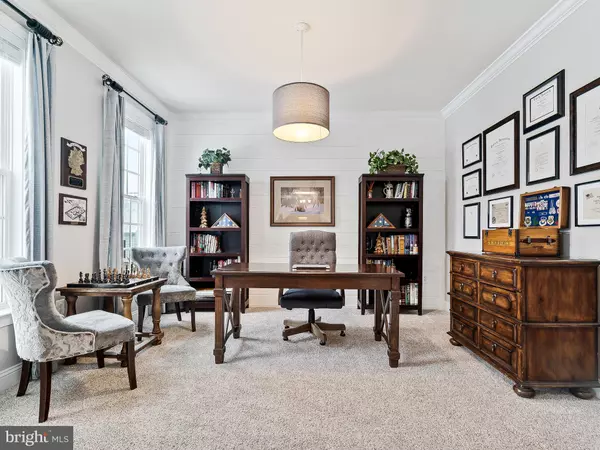$595,000
$599,990
0.8%For more information regarding the value of a property, please contact us for a free consultation.
5 Beds
4 Baths
3,729 SqFt
SOLD DATE : 04/30/2019
Key Details
Sold Price $595,000
Property Type Single Family Home
Sub Type Detached
Listing Status Sold
Purchase Type For Sale
Square Footage 3,729 sqft
Price per Sqft $159
Subdivision Saratoga
MLS Listing ID VALO353680
Sold Date 04/30/19
Style Colonial
Bedrooms 5
Full Baths 3
Half Baths 1
HOA Fees $60/mo
HOA Y/N Y
Abv Grd Liv Area 2,486
Originating Board BRIGHT
Year Built 2016
Annual Tax Amount $5,413
Tax Year 2018
Lot Size 0.970 Acres
Acres 0.97
Property Description
Views! Views! Views! Your charming, 3 years young, country retreat awaits here! This 5 bedroom, 3.5 bath home will not disappoint! The open-concept main level boasts beautiful plank flooring throughout and includes a designer gourmet kitchen with upgraded granite countertops, stainless steel appliances and a sun-drenched morning room extension. The family room is open to the kitchen, perfect for entertaining. The main level office has double doors for ultimate privacy and a formal living room for entertaining. Upstairs you will find generous bedrooms that share a hall bath, a laundry room, and a luxurious owner s suite with a vaulted ceiling, double closets and a spa bathroom. The basement is fully-finished and features a recreation room, a full bedroom and bathroom, and a theatre room for movie night get togethers! The whole home has been freshly painted, and new carpet in the lower level. Situated in a culdesac on one picturesque acre, you will enjoy all the beauty that living in Western Loudoun offers. New in 2017: expansive Trex deck with rains sense system, stamped concrete patio, fence, and extensive landscaping.
Location
State VA
County Loudoun
Rooms
Basement Full, Walkout Level
Interior
Interior Features Breakfast Area, Carpet, Ceiling Fan(s), Combination Kitchen/Dining, Combination Kitchen/Living, Crown Moldings, Dining Area, Family Room Off Kitchen, Floor Plan - Open, Kitchen - Gourmet, Kitchen - Island, Kitchen - Table Space, Primary Bath(s), Pantry, Recessed Lighting, Store/Office, Upgraded Countertops, Walk-in Closet(s), Wood Floors
Cooling Central A/C
Fireplace N
Heat Source Electric
Exterior
Parking Features Garage - Side Entry
Garage Spaces 2.0
Water Access N
Accessibility None
Attached Garage 2
Total Parking Spaces 2
Garage Y
Building
Story 3+
Sewer Septic = # of BR
Water None
Architectural Style Colonial
Level or Stories 3+
Additional Building Above Grade, Below Grade
New Construction N
Schools
Elementary Schools Mountain View
Middle Schools Harmony
High Schools Woodgrove
School District Loudoun County Public Schools
Others
Senior Community No
Tax ID 546176510000
Ownership Fee Simple
SqFt Source Assessor
Special Listing Condition Standard
Read Less Info
Want to know what your home might be worth? Contact us for a FREE valuation!

Our team is ready to help you sell your home for the highest possible price ASAP

Bought with Sonja M Adams • Keller Williams Realty
"My job is to find and attract mastery-based agents to the office, protect the culture, and make sure everyone is happy! "
14291 Park Meadow Drive Suite 500, Chantilly, VA, 20151






