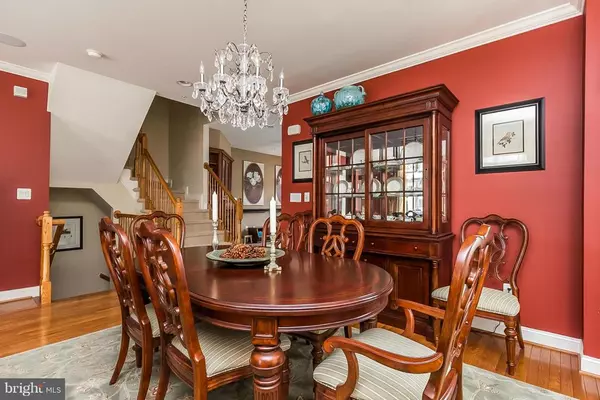$750,000
$829,900
9.6%For more information regarding the value of a property, please contact us for a free consultation.
4 Beds
4 Baths
3,600 SqFt
SOLD DATE : 06/13/2014
Key Details
Sold Price $750,000
Property Type Townhouse
Sub Type End of Row/Townhouse
Listing Status Sold
Purchase Type For Sale
Square Footage 3,600 sqft
Price per Sqft $208
Subdivision Harborview
MLS Listing ID 1002903782
Sold Date 06/13/14
Style Federal
Bedrooms 4
Full Baths 3
Half Baths 1
HOA Fees $240/mo
HOA Y/N Y
Abv Grd Liv Area 3,600
Originating Board MRIS
Year Built 2004
Annual Tax Amount $13,638
Tax Year 2013
Lot Size 1,742 Sqft
Acres 0.04
Property Description
Model Home quality in exclusive Harborview community! Largest model, 3600 SF End of Group w/water views from every level! Large living room with private porch overlooking the marina, formal dining room & top of the line gourmet kitchen complete w/ sitting area & gas fireplace. The top level includes over sized entertainment/great room offering wet bar & roof deck! 2 car garage + 2 car driveway!
Location
State MD
County Baltimore City
Zoning 0R080
Rooms
Other Rooms Living Room, Dining Room, Master Bedroom, Sitting Room, Bedroom 2, Bedroom 3, Bedroom 4, Kitchen, Great Room
Interior
Interior Features Dining Area, Kitchen - Gourmet, Breakfast Area, Master Bath(s), Crown Moldings, Window Treatments, Upgraded Countertops, Wet/Dry Bar, Wood Floors, WhirlPool/HotTub
Hot Water Tankless, Natural Gas
Heating Forced Air
Cooling Central A/C
Fireplaces Number 1
Fireplaces Type Screen, Mantel(s)
Equipment Dishwasher, Disposal, Dryer, Exhaust Fan, Microwave, Oven/Range - Gas, Refrigerator, Washer
Fireplace Y
Appliance Dishwasher, Disposal, Dryer, Exhaust Fan, Microwave, Oven/Range - Gas, Refrigerator, Washer
Heat Source Natural Gas
Exterior
Parking Features Garage Door Opener, Garage - Front Entry
Garage Spaces 2.0
Amenities Available Exercise Room, Common Grounds, Jog/Walk Path, Pool - Outdoor, Security, Spa
Waterfront Description None
Water Access Y
View Water
Accessibility None
Attached Garage 2
Total Parking Spaces 2
Garage Y
Building
Story 3+
Sewer Public Sewer
Water Public
Architectural Style Federal
Level or Stories 3+
Additional Building Above Grade
New Construction N
Others
HOA Fee Include Ext Bldg Maint,Management,Pool(s),Reserve Funds,Snow Removal,Road Maintenance,Sewer,Trash
Tax ID 0324131922 316
Ownership Fee Simple
Special Listing Condition Standard
Read Less Info
Want to know what your home might be worth? Contact us for a FREE valuation!

Our team is ready to help you sell your home for the highest possible price ASAP

Bought with Marc Witman • Berkshire Hathaway HomeServices Homesale Realty

"My job is to find and attract mastery-based agents to the office, protect the culture, and make sure everyone is happy! "
14291 Park Meadow Drive Suite 500, Chantilly, VA, 20151






