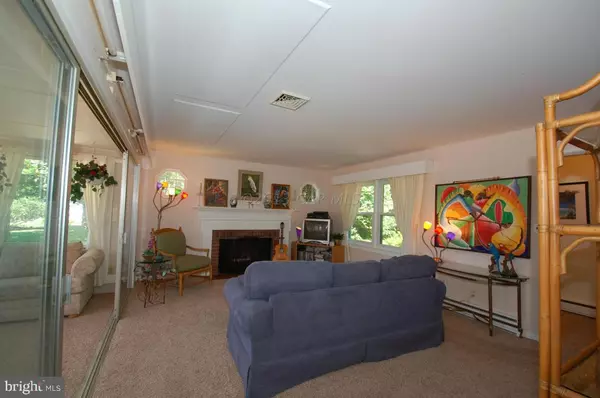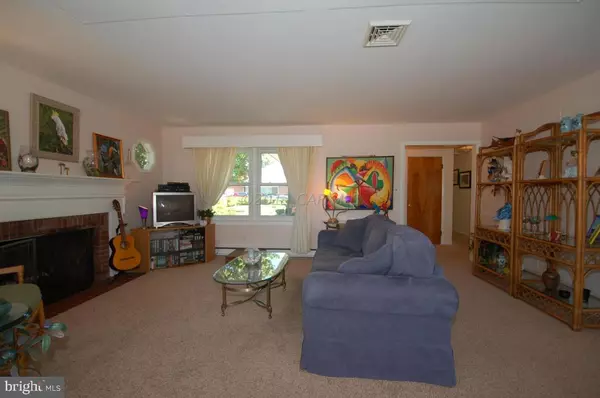$385,500
$399,900
3.6%For more information regarding the value of a property, please contact us for a free consultation.
3 Beds
2 Baths
1,910 SqFt
SOLD DATE : 05/14/2014
Key Details
Sold Price $385,500
Property Type Single Family Home
Sub Type Detached
Listing Status Sold
Purchase Type For Sale
Square Footage 1,910 sqft
Price per Sqft $201
Subdivision Neptune Development
MLS Listing ID 1000540094
Sold Date 05/14/14
Style Ranch/Rambler
Bedrooms 3
Full Baths 2
HOA Y/N N
Abv Grd Liv Area 1,910
Originating Board CAR
Year Built 1958
Lot Size 10,875 Sqft
Acres 0.25
Property Description
Rare gem - handbuilt family beach home, bayside waterfront in downtown Ocean City. Lush landscaping - grasses, magnolias, azaleas - on this spacious lot provide outdoor privacy. Dock the boat & entertain on waterfront decks. In the past 2 years owner has invested $30,000 in upgrades, including a 10 year warranty on the fireplace. Inside the 3 Bed/2 Bath has hardwood floors, fireplace, a large southern exposure sunroom & an insulated garage turned gameroom-adding room for everyone! Walk to the beach & boards or restaurants & shops. Blackwill Run canal leads to deep water Swordfish basin and open bay. Short run to inlet or DE with stops for dining & entertainment along the way. Seller will consider partial owner financing. Now is a Great Time to Invest in the Beach Lifestyle.
Location
State MD
County Worcester
Area Bayside Waterfront (84)
Zoning R-1
Rooms
Basement None
Interior
Interior Features Entry Level Bedroom, Ceiling Fan(s), Window Treatments
Hot Water Electric
Heating Baseboard, Electric
Cooling Central A/C
Fireplaces Number 1
Fireplaces Type Gas/Propane, Wood, Screen
Equipment Dishwasher, Disposal, Dryer, Oven/Range - Gas, Icemaker, Refrigerator, Washer
Furnishings No
Fireplace Y
Window Features Insulated,Screens
Appliance Dishwasher, Disposal, Dryer, Oven/Range - Gas, Icemaker, Refrigerator, Washer
Heat Source Electric
Exterior
Exterior Feature Patio(s)
Garage Spaces 1.0
Utilities Available Cable TV
Water Access Y
View Canal, Water
Roof Type Asphalt
Porch Patio(s)
Road Frontage Public
Garage Y
Building
Lot Description Bulkheaded, Cleared
Story 1
Foundation Slab
Sewer Public Sewer
Water Public
Architectural Style Ranch/Rambler
Level or Stories 1
Additional Building Above Grade
New Construction N
Schools
Elementary Schools Ocean City
Middle Schools Stephen Decatur
High Schools Stephen Decatur
School District Worcester County Public Schools
Others
Tax ID 41813
Ownership Fee Simple
SqFt Source Estimated
Acceptable Financing Conventional
Listing Terms Conventional
Financing Conventional
Read Less Info
Want to know what your home might be worth? Contact us for a FREE valuation!

Our team is ready to help you sell your home for the highest possible price ASAP

Bought with Lauren W Bunting • Bunting Realty, Inc.
"My job is to find and attract mastery-based agents to the office, protect the culture, and make sure everyone is happy! "
14291 Park Meadow Drive Suite 500, Chantilly, VA, 20151






