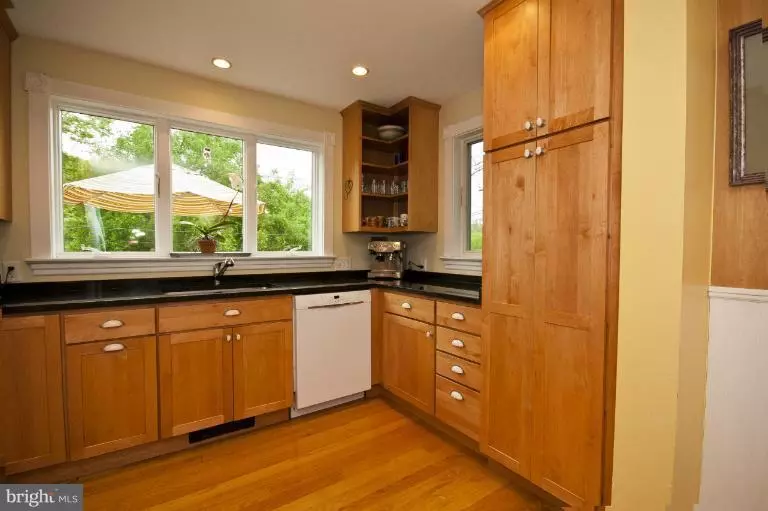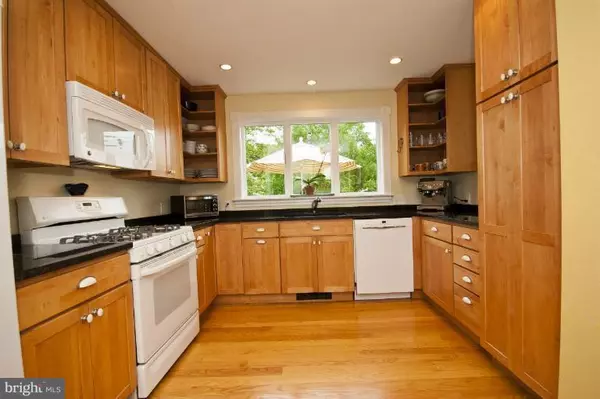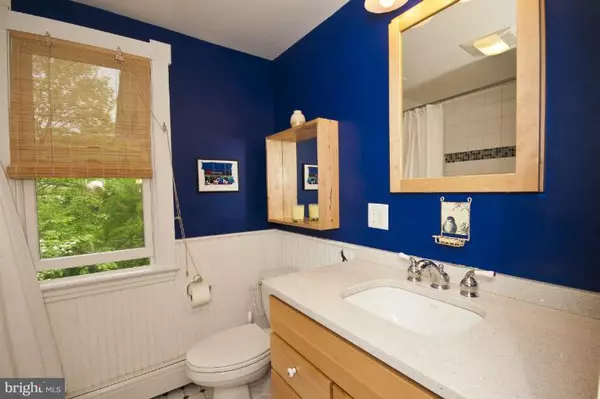$405,000
$399,900
1.3%For more information regarding the value of a property, please contact us for a free consultation.
3 Beds
3 Baths
1,576 SqFt
SOLD DATE : 06/14/2012
Key Details
Sold Price $405,000
Property Type Single Family Home
Sub Type Detached
Listing Status Sold
Purchase Type For Sale
Square Footage 1,576 sqft
Price per Sqft $256
Subdivision Evergreen
MLS Listing ID 1003978398
Sold Date 06/14/12
Style Victorian
Bedrooms 3
Full Baths 2
Half Baths 1
HOA Y/N N
Abv Grd Liv Area 1,576
Originating Board MRIS
Year Built 1920
Annual Tax Amount $8,627
Tax Year 2011
Lot Size 0.396 Acres
Acres 0.4
Property Description
This is the little slice of paradise you've been waiting for in Evergreen-a charming Victorian w/preserved character & every key update! Backs to Stony Run Park-the unique tucked-away treehouse feel & gorgeous green vistas are breathtaking. Discerning buyers will appreciate the gourmet kitchen, sunny rooms, hardwods, 2-zone CAC & lower lvl playroom. Roland Park schools! Open Weds 12-2 & Sat 12-3pm
Location
State MD
County Baltimore City
Zoning 0R050
Rooms
Other Rooms Living Room, Dining Room, Primary Bedroom, Bedroom 2, Bedroom 3, Kitchen, Game Room, Basement, Utility Room, Attic
Basement Rear Entrance, Partially Finished
Interior
Interior Features Dining Area, Kitchen - Eat-In, Built-Ins, Crown Moldings, Window Treatments, Upgraded Countertops, Wainscotting, Wood Stove, Wood Floors, Floor Plan - Traditional
Hot Water Natural Gas
Heating Heat Pump(s), Hot Water, Zoned
Cooling Ceiling Fan(s), Central A/C, Programmable Thermostat, Zoned
Equipment Washer/Dryer Hookups Only, Dishwasher, Disposal, Icemaker, Microwave, Oven/Range - Gas, Refrigerator, Water Dispenser
Fireplace N
Window Features Storm
Appliance Washer/Dryer Hookups Only, Dishwasher, Disposal, Icemaker, Microwave, Oven/Range - Gas, Refrigerator, Water Dispenser
Heat Source Electric, Natural Gas
Exterior
Exterior Feature Deck(s), Porch(es)
Fence Rear
Water Access N
Roof Type Asphalt
Accessibility None
Porch Deck(s), Porch(es)
Garage N
Building
Lot Description Backs to Trees, Trees/Wooded
Story 3+
Sewer Public Sewer
Water Public
Architectural Style Victorian
Level or Stories 3+
Additional Building Above Grade
Structure Type Vaulted Ceilings
New Construction N
Others
Tax ID 0327134952 005
Ownership Fee Simple
Special Listing Condition Standard
Read Less Info
Want to know what your home might be worth? Contact us for a FREE valuation!

Our team is ready to help you sell your home for the highest possible price ASAP

Bought with David A Lidz • Keller Williams Metropolitan

"My job is to find and attract mastery-based agents to the office, protect the culture, and make sure everyone is happy! "
14291 Park Meadow Drive Suite 500, Chantilly, VA, 20151






