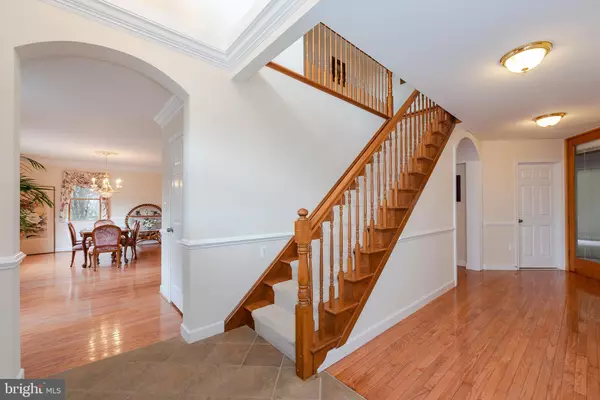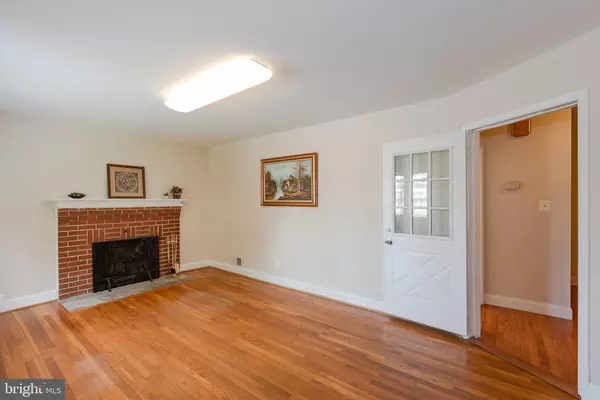$525,000
$525,000
For more information regarding the value of a property, please contact us for a free consultation.
6 Beds
5 Baths
4,451 SqFt
SOLD DATE : 04/22/2019
Key Details
Sold Price $525,000
Property Type Single Family Home
Sub Type Detached
Listing Status Sold
Purchase Type For Sale
Square Footage 4,451 sqft
Price per Sqft $117
Subdivision None Available
MLS Listing ID MDHW229912
Sold Date 04/22/19
Style Colonial
Bedrooms 6
Full Baths 5
HOA Y/N N
Abv Grd Liv Area 4,451
Originating Board BRIGHT
Year Built 1939
Annual Tax Amount $5,286
Tax Year 2018
Lot Size 0.427 Acres
Acres 0.43
Property Description
This incredibly spacious home offers truly unique features inside and out! Gleaming hardwood floors span the main level including two story foyer, formal living and dining rooms off expansive kitchen featuring granite counters, Jenn Air cooktop, oversized island breakfast bar, new SS appliances and access to sizable deck. Sunken family room with gas fireplace, access to dual entry, attached three car garage and leads to private, 2 level guest or in-law residence including living room with wood burning fireplace, 3 bedrooms, full bathroom, lower level kitchen and laundry hookup. Upper level hosts two large bedrooms with attached dual entry bathroom and sprawling Owner s suite featuring sitting area, two walk in closets, attached spa like bath with jetted tub, separate shower and double vanity, and private sunroom. Fully finished lower level offers spacious rec room with wet bar and full bathroom. Follow the circular driveway to find a carport attached to the three car garage, a detached, 2 level garage and tree lined back yard. Conveniently located to 95, shopping, dining and much more! Seller is providing Home Warranty!
Location
State MD
County Howard
Zoning R20
Rooms
Other Rooms Living Room, Dining Room, Primary Bedroom, Bedroom 2, Bedroom 3, Bedroom 4, Bedroom 5, Kitchen, Game Room, Family Room, Foyer, Sun/Florida Room, Laundry, Utility Room
Basement Connecting Stairway, Full, Fully Finished, Outside Entrance, Side Entrance, Space For Rooms, Sump Pump, Walkout Stairs
Main Level Bedrooms 3
Interior
Interior Features 2nd Kitchen, Attic, Breakfast Area, Built-Ins, Carpet, Ceiling Fan(s), Chair Railings, Crown Moldings, Dining Area, Entry Level Bedroom, Family Room Off Kitchen, Floor Plan - Traditional, Formal/Separate Dining Room, Kitchen - Eat-In, Kitchen - Gourmet, Kitchen - Island, Primary Bath(s), Recessed Lighting, Skylight(s), Upgraded Countertops, Walk-in Closet(s), Wet/Dry Bar, Wood Floors
Heating Forced Air
Cooling Ceiling Fan(s), Central A/C
Fireplaces Number 2
Fireplaces Type Brick, Gas/Propane, Mantel(s), Wood
Equipment Cooktop, Dishwasher, Disposal, Dryer, Freezer, Icemaker, Microwave, Oven - Self Cleaning, Oven - Single, Oven/Range - Electric, Refrigerator, Washer, Water Dispenser, Water Heater
Fireplace Y
Window Features Bay/Bow,Double Pane,Insulated,Screens,Wood Frame
Appliance Cooktop, Dishwasher, Disposal, Dryer, Freezer, Icemaker, Microwave, Oven - Self Cleaning, Oven - Single, Oven/Range - Electric, Refrigerator, Washer, Water Dispenser, Water Heater
Heat Source Natural Gas
Exterior
Exterior Feature Deck(s)
Parking Features Covered Parking, Garage - Side Entry, Inside Access
Garage Spaces 5.0
Fence Rear, Split Rail
Utilities Available Cable TV Available, Fiber Optics Available, Phone Available
Water Access N
Accessibility None
Porch Deck(s)
Attached Garage 3
Total Parking Spaces 5
Garage Y
Building
Lot Description Cleared, Front Yard, Landscaping, No Thru Street, Private, Rear Yard
Story 3+
Foundation Crawl Space
Sewer Public Sewer
Water Public
Architectural Style Colonial
Level or Stories 3+
Additional Building Above Grade, Below Grade
New Construction N
Schools
Elementary Schools Fulton
Middle Schools Hammond
High Schools Reservoir
School District Howard County Public School System
Others
Senior Community No
Tax ID 1406397573
Ownership Fee Simple
SqFt Source Assessor
Special Listing Condition Standard
Read Less Info
Want to know what your home might be worth? Contact us for a FREE valuation!

Our team is ready to help you sell your home for the highest possible price ASAP

Bought with Chris R Reeder • Long & Foster Real Estate, Inc.

"My job is to find and attract mastery-based agents to the office, protect the culture, and make sure everyone is happy! "
14291 Park Meadow Drive Suite 500, Chantilly, VA, 20151






