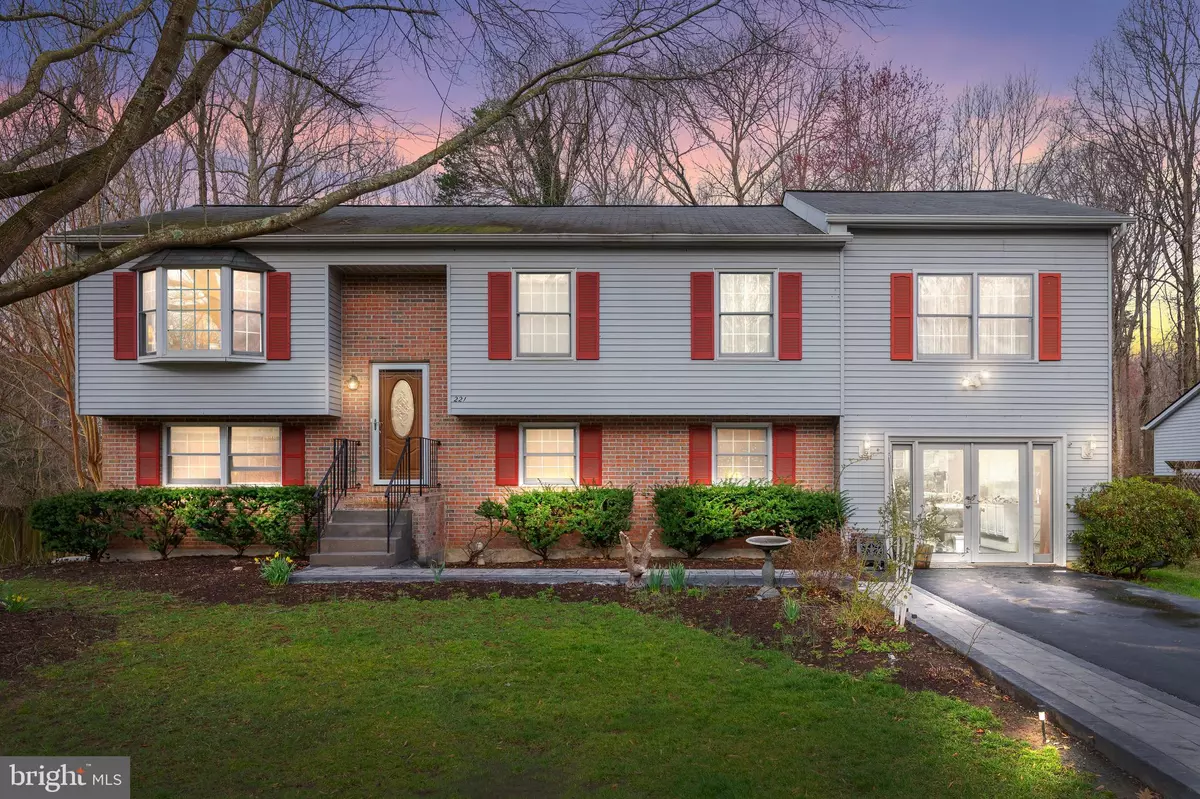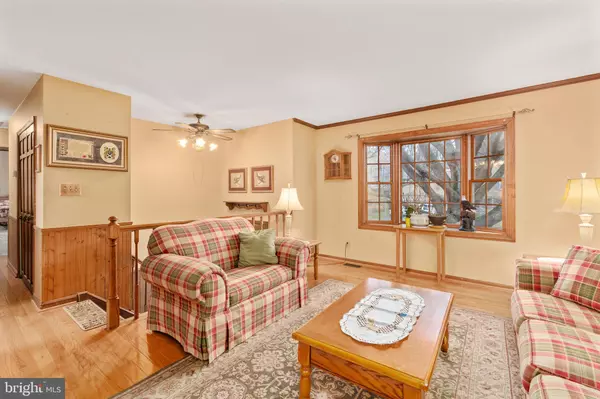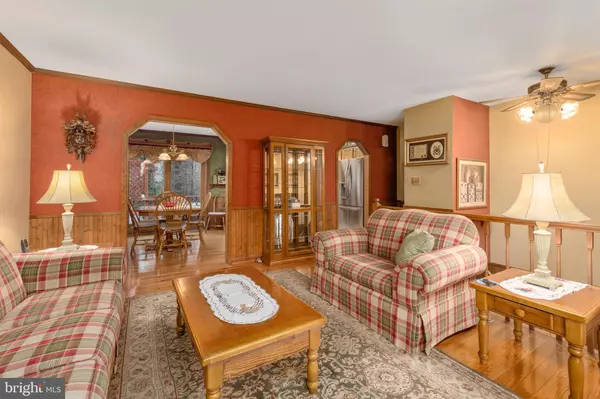$320,000
$320,000
For more information regarding the value of a property, please contact us for a free consultation.
4 Beds
2 Baths
2,717 SqFt
SOLD DATE : 04/29/2019
Key Details
Sold Price $320,000
Property Type Single Family Home
Sub Type Detached
Listing Status Sold
Purchase Type For Sale
Square Footage 2,717 sqft
Price per Sqft $117
Subdivision Shadow Woods
MLS Listing ID VAST201048
Sold Date 04/29/19
Style Other
Bedrooms 4
Full Baths 2
HOA Y/N N
Abv Grd Liv Area 1,404
Originating Board BRIGHT
Year Built 1985
Annual Tax Amount $2,634
Tax Year 2018
Lot Size 0.276 Acres
Acres 0.28
Property Description
Close to Quantico? Yes! Close to Shopping? Yes! Close to Schools? Yes! What more could you want in this B.I.G lovingly maintained Split? The Living Room is accented with gleaming hardwood floors and a bay window that overlooks the beautiful shaded front yard. The updated Kitchen offers newer stainless steel appliances, tiled backsplash and dining area with access to the deck. A HUGE Owner's Retreat includes 4, yes 4 closets!! The lower level offers a spacious Recreation Room with free standing gas fireplace, Laundry Room, full Bath, Bedroom and an oversized Bonus Room that would be great for Gaming, Quilting, Crafts or Exercise. The mutlilevel Deck overlooks the fenced backyard that backs to trees. A shed and raised garden beds are ready for your use! Welcome home!
Location
State VA
County Stafford
Zoning R2
Rooms
Other Rooms Living Room, Dining Room, Primary Bedroom, Sitting Room, Bedroom 2, Bedroom 3, Bedroom 4, Kitchen, Game Room, Family Room, Laundry, Bathroom 1, Bathroom 2
Basement Connecting Stairway, Daylight, Full, Front Entrance, Fully Finished, Outside Entrance, Interior Access, Walkout Level, Windows
Main Level Bedrooms 3
Interior
Interior Features Attic, Carpet, Ceiling Fan(s), Combination Kitchen/Dining, Entry Level Bedroom, Kitchen - Eat-In, Wainscotting, Window Treatments
Hot Water Electric
Heating Heat Pump(s)
Cooling None
Fireplaces Type Gas/Propane
Equipment Dishwasher, Disposal, Dryer - Front Loading, Oven/Range - Electric, Range Hood, Refrigerator, Washer - Front Loading, Water Heater
Window Features Bay/Bow
Appliance Dishwasher, Disposal, Dryer - Front Loading, Oven/Range - Electric, Range Hood, Refrigerator, Washer - Front Loading, Water Heater
Heat Source Electric
Laundry Basement
Exterior
Water Access N
Accessibility None
Garage N
Building
Lot Description Backs to Trees, Front Yard, Landscaping, Rear Yard
Story 2
Sewer Public Sewer
Water Public
Architectural Style Other
Level or Stories 2
Additional Building Above Grade, Below Grade
New Construction N
Schools
Elementary Schools Hampton Oaks
Middle Schools H.H. Poole
High Schools North Stafford
School District Stafford County Public Schools
Others
Senior Community No
Tax ID 21-D-1- -9
Ownership Fee Simple
SqFt Source Assessor
Security Features Smoke Detector
Acceptable Financing Cash, Conventional, FHA, VA
Listing Terms Cash, Conventional, FHA, VA
Financing Cash,Conventional,FHA,VA
Special Listing Condition Standard
Read Less Info
Want to know what your home might be worth? Contact us for a FREE valuation!

Our team is ready to help you sell your home for the highest possible price ASAP

Bought with Vanesa Castel-Quiroz • NBI Realty, LLC

"My job is to find and attract mastery-based agents to the office, protect the culture, and make sure everyone is happy! "
14291 Park Meadow Drive Suite 500, Chantilly, VA, 20151






