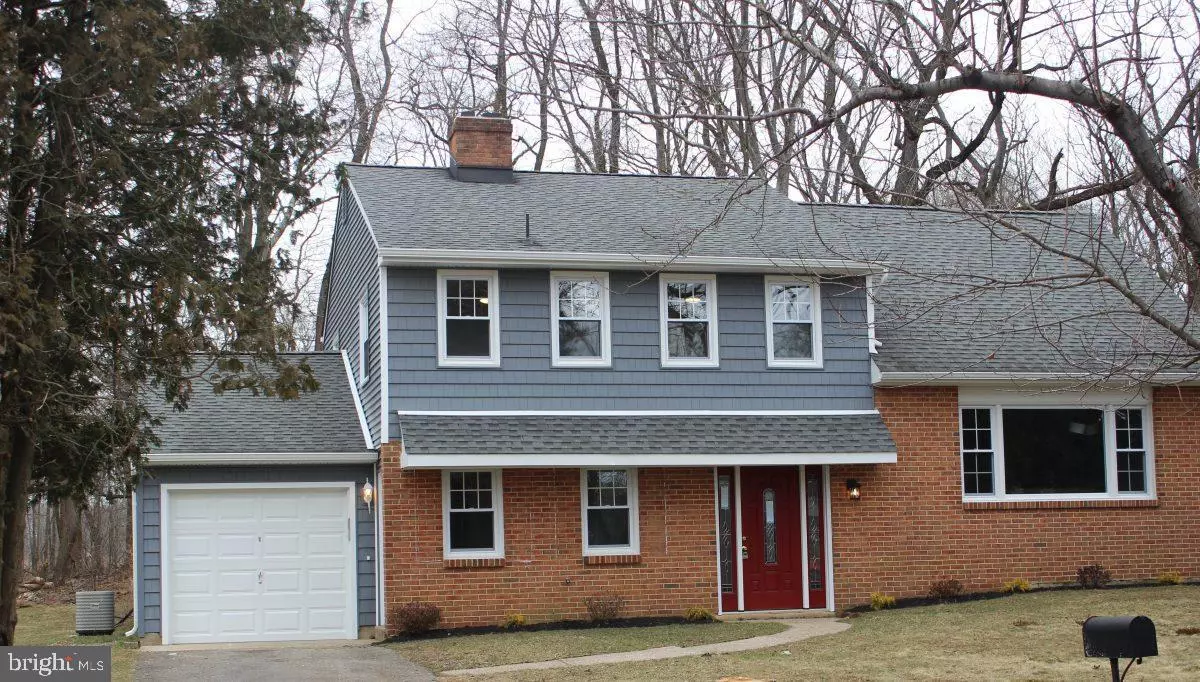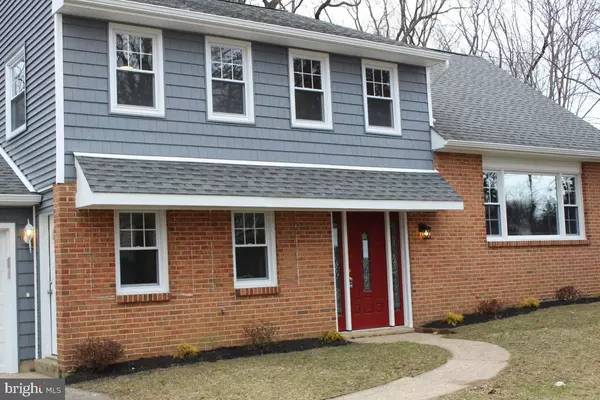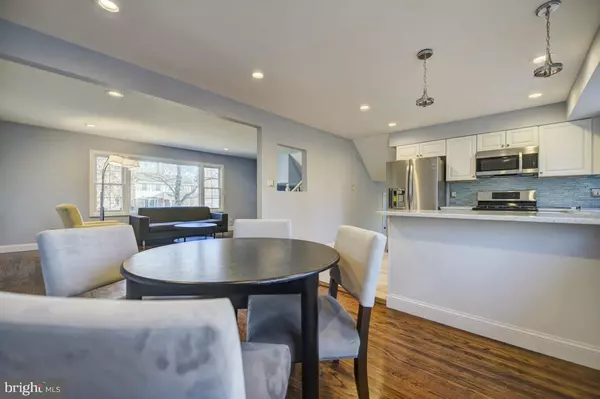$311,000
$319,000
2.5%For more information regarding the value of a property, please contact us for a free consultation.
4 Beds
3 Baths
2,050 SqFt
SOLD DATE : 04/26/2019
Key Details
Sold Price $311,000
Property Type Single Family Home
Sub Type Detached
Listing Status Sold
Purchase Type For Sale
Square Footage 2,050 sqft
Price per Sqft $151
Subdivision Old Orchard
MLS Listing ID NJCD345190
Sold Date 04/26/19
Style Split Level
Bedrooms 4
Full Baths 3
HOA Y/N N
Abv Grd Liv Area 2,050
Originating Board BRIGHT
Year Built 1965
Annual Tax Amount $8,855
Tax Year 2019
Lot Size 0.251 Acres
Acres 0.25
Property Description
As soon as you walk through the new Masonite doors with decorative glass, you know you are entering into a captivating, state of the art home. Gray ceramic floors take you into the lower level family room, or to the split-level stairs leading into the living room. If you choose the family room, you will find a spacious, sunny room centered around a large and captivating marble fireplace, and kept bright by the sunlight that gleams through the large slider glass doors. If you choose the living room, you will be impressed by the beautiful rich brown hardwood floors and large window. The hardwood continues into the dining room, where you will see the open kitchen with exquisite Cambria quartz countertops, modern shaker white cabinets, stainless steel appliances and a beautiful floor made of marble-like ceramic tile. Upstairs, there are three bedrooms, all featuring those luxurious hardwood floors. Likewise with the third floor, which contains the fourth bedroom. The master bedroom has its own bath, with luxury tile and a built-in shampoo shelf. This is one of three bathrooms, including the first floor powder room, which all have their own impeccable modern design. There is also a mud room with pocket doors that hide the brand-new, powerful furnace. Outside, the vinyl siding is brand-new throughout, with cedar-look shingles in the front. The roof is new, too. It is gently landscaped. The location is ideal. Every detail has been thought of, every inch of this home remodeled, making it a modern masterpiece you will enjoy every day.
Location
State NJ
County Camden
Area Cherry Hill Twp (20409)
Zoning RES
Rooms
Basement Partial, Unfinished
Interior
Interior Features Ceiling Fan(s), Dining Area, Primary Bath(s), Wood Floors
Hot Water Natural Gas
Heating Central
Cooling Central A/C, Ceiling Fan(s)
Flooring Hardwood, Tile/Brick
Fireplaces Number 1
Fireplaces Type Marble
Equipment Dishwasher, Disposal, Microwave, Oven/Range - Electric, Refrigerator
Fireplace Y
Window Features Double Pane
Appliance Dishwasher, Disposal, Microwave, Oven/Range - Electric, Refrigerator
Heat Source Natural Gas
Exterior
Parking Features Garage - Front Entry
Garage Spaces 1.0
Water Access N
Roof Type Shingle
Accessibility None
Attached Garage 1
Total Parking Spaces 1
Garage Y
Building
Story 3+
Sewer Public Sewer
Water Public
Architectural Style Split Level
Level or Stories 3+
Additional Building Above Grade, Below Grade
New Construction N
Schools
Elementary Schools Joseph D. Sharp E.S.
Middle Schools Henry C. Beck M.S.
High Schools Cherry Hill High - East
School District Cherry Hill Township Public Schools
Others
Senior Community No
Tax ID 09-00513 07-00003
Ownership Fee Simple
SqFt Source Assessor
Acceptable Financing Cash, Conventional, FHA, Other, Seller Financing, VA, USDA, Lease Purchase
Listing Terms Cash, Conventional, FHA, Other, Seller Financing, VA, USDA, Lease Purchase
Financing Cash,Conventional,FHA,Other,Seller Financing,VA,USDA,Lease Purchase
Special Listing Condition Standard
Read Less Info
Want to know what your home might be worth? Contact us for a FREE valuation!

Our team is ready to help you sell your home for the highest possible price ASAP

Bought with Jeremiah F Kobelka • Weichert Realtors - Moorestown

"My job is to find and attract mastery-based agents to the office, protect the culture, and make sure everyone is happy! "
14291 Park Meadow Drive Suite 500, Chantilly, VA, 20151






