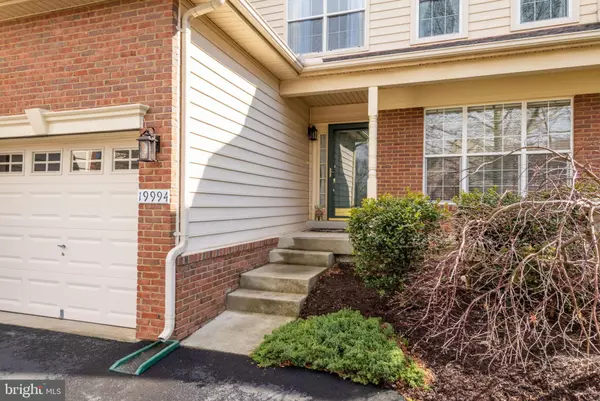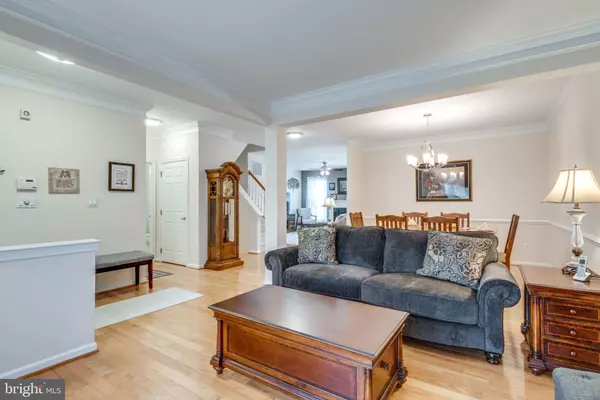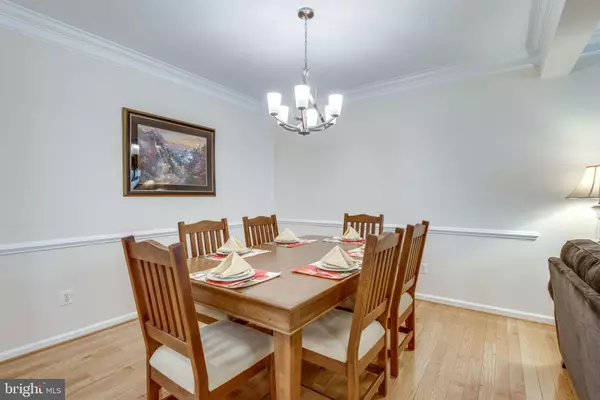$490,000
$495,000
1.0%For more information regarding the value of a property, please contact us for a free consultation.
3 Beds
3 Baths
2,758 SqFt
SOLD DATE : 04/26/2019
Key Details
Sold Price $490,000
Property Type Townhouse
Sub Type Interior Row/Townhouse
Listing Status Sold
Purchase Type For Sale
Square Footage 2,758 sqft
Price per Sqft $177
Subdivision Belmont Country Club
MLS Listing ID VALO353742
Sold Date 04/26/19
Style Other,Colonial
Bedrooms 3
Full Baths 2
Half Baths 1
HOA Fees $292/mo
HOA Y/N Y
Abv Grd Liv Area 2,002
Originating Board BRIGHT
Year Built 2000
Annual Tax Amount $4,794
Tax Year 2019
Lot Size 3,049 Sqft
Acres 0.07
Property Description
OPENS CANCELLED******BEST VALUE IN BELMONT CC- Gorgeous, updated & spacious Trent Model. Nearly 3,000 total square feet / open concept 3 level floorplan. Gleaming hardwood floors on main level w/ replaced LED lighting thruout & totally renovated Powder room (2018). New gas fireplace w/ lovely granite surround keeps Living Room warm in winter months. Updated Kitchen w/ SS Samsung refrigerator & Bosch Dishwasher, LED recessed lighting & under cabinet lighting, granite ctops, soft close cabinetry, pantry & new nickel chandelier. Door out to large rear Trex topped deck w/ stairs down to backyard. Great space for entertaining, summer BBQ's. Upper level w/ neutral paint, plush white carpeting in near perfect condition. Master BR w/ vaulted ceiling, new ceiling fan, custom built-ins in Walk In Closet. Master bath totally renovated & in pristine condition. New SS Samsung full size Washer & Dryer located in hallway just opposite hall full bath. 2nd and 3rd BR's are spacious and light filled. Huge recroom in lower level w/ newer vinyl plank wood style flooring, fresh neutral paint and new LED overhead lights (2018). Door to under stair storage, utility closet, and front facing enormous unfinished storage space perfect for work shop. New Carrier upper zone heat pump 2018. Come take a look!!!!
Location
State VA
County Loudoun
Zoning 74
Rooms
Other Rooms Living Room, Dining Room, Primary Bedroom, Bedroom 2, Bedroom 3, Kitchen, Family Room, Great Room, Laundry, Storage Room, Utility Room, Bathroom 1, Bathroom 2, Primary Bathroom
Basement Full, Partially Finished
Interior
Interior Features Carpet, Crown Moldings, Floor Plan - Open, Kitchen - Eat-In, Pantry, Recessed Lighting, Walk-in Closet(s), Window Treatments, Wood Floors
Hot Water Natural Gas
Heating Forced Air
Cooling Central A/C
Flooring Carpet, Hardwood, Vinyl, Ceramic Tile, Other
Fireplaces Number 1
Fireplaces Type Gas/Propane
Equipment Built-In Microwave, Built-In Range, Dishwasher, Disposal, Dryer, Icemaker, Oven/Range - Gas, Refrigerator, Washer
Fireplace Y
Appliance Built-In Microwave, Built-In Range, Dishwasher, Disposal, Dryer, Icemaker, Oven/Range - Gas, Refrigerator, Washer
Heat Source Natural Gas
Laundry Upper Floor
Exterior
Parking Features Garage - Front Entry, Garage Door Opener
Garage Spaces 1.0
Amenities Available Basketball Courts, Club House, Gated Community, Jog/Walk Path, Pool - Outdoor, Recreational Center, Tennis Courts, Tot Lots/Playground
Water Access N
Accessibility Other
Attached Garage 1
Total Parking Spaces 1
Garage Y
Building
Story 3+
Sewer Public Sewer
Water Public
Architectural Style Other, Colonial
Level or Stories 3+
Additional Building Above Grade, Below Grade
New Construction N
Schools
Elementary Schools Newton-Lee
Middle Schools Belmont Ridge
High Schools Riverside
School District Loudoun County Public Schools
Others
HOA Fee Include Broadband,Cable TV,Common Area Maintenance,Lawn Care Front,Lawn Care Rear,Lawn Maintenance,Management,Pool(s),Recreation Facility,Security Gate,Snow Removal,Trash
Senior Community No
Tax ID 084450583000
Ownership Fee Simple
SqFt Source Estimated
Horse Property N
Special Listing Condition Standard
Read Less Info
Want to know what your home might be worth? Contact us for a FREE valuation!

Our team is ready to help you sell your home for the highest possible price ASAP

Bought with Fredia H Heppenstall • Fairfax Realty Select

"My job is to find and attract mastery-based agents to the office, protect the culture, and make sure everyone is happy! "
14291 Park Meadow Drive Suite 500, Chantilly, VA, 20151






