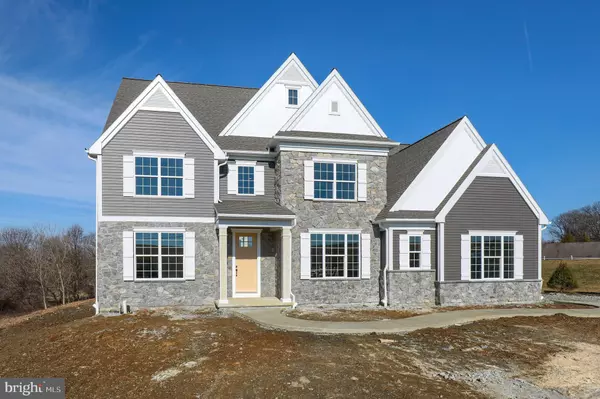$529,000
$549,900
3.8%For more information regarding the value of a property, please contact us for a free consultation.
4 Beds
3 Baths
3,014 SqFt
SOLD DATE : 04/26/2019
Key Details
Sold Price $529,000
Property Type Single Family Home
Sub Type Detached
Listing Status Sold
Purchase Type For Sale
Square Footage 3,014 sqft
Price per Sqft $175
Subdivision Conestoga Township
MLS Listing ID PALA115014
Sold Date 04/26/19
Style Traditional
Bedrooms 4
Full Baths 2
Half Baths 1
HOA Y/N N
Abv Grd Liv Area 3,014
Originating Board BRIGHT
Year Built 2019
Annual Tax Amount $11,098
Tax Year 2019
Lot Size 2.200 Acres
Acres 2.2
Property Description
Designed and built by award winning builder Custom Home Group! Modern Farmhouse with over 3,000 sq. ft. of finished living space. Located on a beautiful, quiet, country road just outside of Millersville in Penn Manor Schools. Lovely shaker white and grey kitchen cabinetry with dovetail construction, soft close drawers, large island, quartz counters, subway tile back splash, and stainless steel appliances. Creative details throughout this fantastic home include a rustic wood barn door, fireplace with shiplap and wood beam mantle, and built in bench with shoe storage. An oasis awaits in the Master Suite, highlights include rustic wood beams within the tray ceiling, free standing soaking tub, tile shower and custom double bowl vanity. Situated on over two acres of land with 3 car garage and year round scenic views from large backyard patio this home is a must see! For more information about builder and to see other projects and custom build locations visit them at https://www.customhomegroup.com/. (Front door of home to be stained when weather permits.)
Location
State PA
County Lancaster
Area Conestoga Twp (10512)
Zoning RESD
Rooms
Other Rooms Living Room, Dining Room, Bedroom 2, Bedroom 3, Bedroom 4, Kitchen, Bedroom 1, Study, Laundry, Mud Room, Primary Bathroom, Full Bath, Half Bath
Basement Unfinished
Interior
Interior Features Store/Office, Primary Bath(s), Carpet, Dining Area, Kitchen - Island, Breakfast Area, Crown Moldings, Floor Plan - Open, Wood Floors, Wainscotting, Exposed Beams, Formal/Separate Dining Room, Recessed Lighting
Hot Water Electric
Heating Heat Pump - Electric BackUp
Cooling Central A/C
Flooring Carpet, Hardwood, Vinyl
Fireplaces Number 1
Fireplaces Type Gas/Propane
Equipment Built-In Microwave, Cooktop, Dishwasher, Oven - Wall
Fireplace Y
Appliance Built-In Microwave, Cooktop, Dishwasher, Oven - Wall
Heat Source Electric
Laundry Hookup, Main Floor
Exterior
Exterior Feature Patio(s)
Parking Features Garage - Side Entry, Inside Access
Garage Spaces 3.0
Water Access N
Roof Type Composite,Shingle
Accessibility None
Porch Patio(s)
Attached Garage 3
Total Parking Spaces 3
Garage Y
Building
Story 2
Sewer On Site Septic
Water Well
Architectural Style Traditional
Level or Stories 2
Additional Building Above Grade, Below Grade
Structure Type 9'+ Ceilings,Beamed Ceilings,Tray Ceilings
New Construction Y
Schools
School District Penn Manor
Others
Senior Community No
Tax ID 120-30150-0-0000
Ownership Fee Simple
SqFt Source Estimated
Acceptable Financing Cash, Conventional, FHA, USDA, VA
Listing Terms Cash, Conventional, FHA, USDA, VA
Financing Cash,Conventional,FHA,USDA,VA
Special Listing Condition Standard
Read Less Info
Want to know what your home might be worth? Contact us for a FREE valuation!

Our team is ready to help you sell your home for the highest possible price ASAP

Bought with Dawn Patrick • CENTURY 21 Home Advisors
"My job is to find and attract mastery-based agents to the office, protect the culture, and make sure everyone is happy! "
14291 Park Meadow Drive Suite 500, Chantilly, VA, 20151






