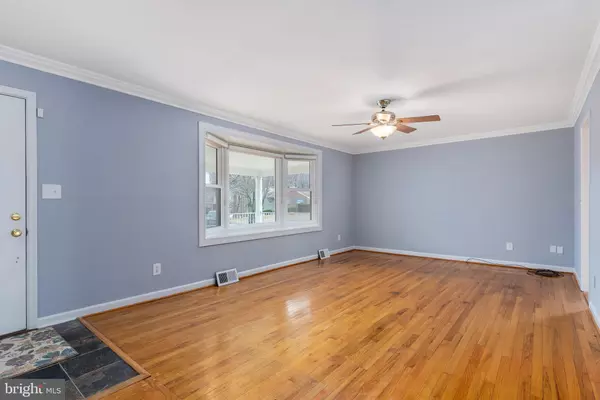$350,000
$350,000
For more information regarding the value of a property, please contact us for a free consultation.
4 Beds
3 Baths
2,523 SqFt
SOLD DATE : 04/25/2019
Key Details
Sold Price $350,000
Property Type Single Family Home
Sub Type Detached
Listing Status Sold
Purchase Type For Sale
Square Footage 2,523 sqft
Price per Sqft $138
Subdivision The Highlands
MLS Listing ID MDAA376344
Sold Date 04/25/19
Style Ranch/Rambler
Bedrooms 4
Full Baths 3
HOA Y/N N
Abv Grd Liv Area 1,547
Originating Board BRIGHT
Year Built 1967
Annual Tax Amount $3,257
Tax Year 2018
Lot Size 0.287 Acres
Acres 0.29
Property Description
You don't want to miss this wonderful Glen Burnie Rancher located on a corner lot with plenty of off street parking! 4 Bedrooms and 3 full baths, upgrades throughout. Stylish Kitchen with custom cabinets, SS appliances and natural gas cooking! Seperate dinning room walks out to wrap around deck. Master bedroom with Master bath and HUGE walk in closet! Lower level has lots of entertaining space and storage! Could be used an an in law suite. House generator and Lower Level TV convey. Welcoming front porch and rear wrap around deck make this home perfect for enjoying the Md seasons. Centrally located and close to schools, all shopping and express ways!
Location
State MD
County Anne Arundel
Zoning R5
Rooms
Other Rooms Dining Room, Bedroom 4, Kitchen, Family Room, Bonus Room
Basement Full
Main Level Bedrooms 3
Interior
Interior Features 2nd Kitchen, Ceiling Fan(s), Chair Railings, Crown Moldings, Dining Area, Entry Level Bedroom, Kitchen - Island, Walk-in Closet(s), Wood Floors
Hot Water Natural Gas, Electric
Heating Forced Air
Cooling Ceiling Fan(s), Central A/C
Fireplace N
Heat Source Natural Gas
Laundry Basement
Exterior
Garage Spaces 4.0
Utilities Available Cable TV, Phone
Water Access N
Roof Type Asphalt
Accessibility Other
Total Parking Spaces 4
Garage N
Building
Lot Description Corner
Story 2
Sewer Public Sewer
Water Public
Architectural Style Ranch/Rambler
Level or Stories 2
Additional Building Above Grade, Below Grade
New Construction N
Schools
School District Anne Arundel County Public Schools
Others
Senior Community No
Tax ID 020343001021425
Ownership Ground Rent
SqFt Source Estimated
Special Listing Condition Standard
Read Less Info
Want to know what your home might be worth? Contact us for a FREE valuation!

Our team is ready to help you sell your home for the highest possible price ASAP

Bought with Jessica Busch • Keller Williams Flagship of Maryland

"My job is to find and attract mastery-based agents to the office, protect the culture, and make sure everyone is happy! "
14291 Park Meadow Drive Suite 500, Chantilly, VA, 20151






