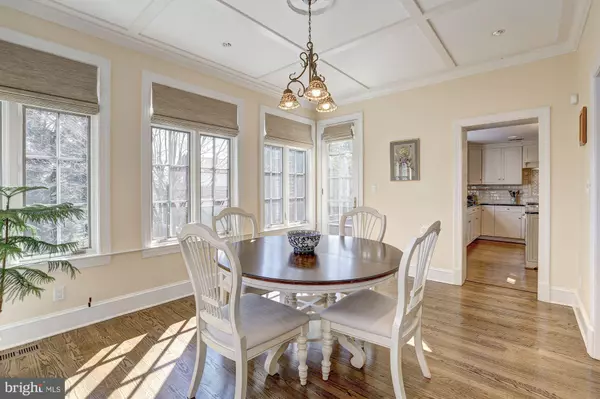$1,885,000
$1,850,000
1.9%For more information regarding the value of a property, please contact us for a free consultation.
4 Beds
7 Baths
5,100 SqFt
SOLD DATE : 04/23/2019
Key Details
Sold Price $1,885,000
Property Type Single Family Home
Sub Type Detached
Listing Status Sold
Purchase Type For Sale
Square Footage 5,100 sqft
Price per Sqft $369
Subdivision Berkley
MLS Listing ID DCDC401596
Sold Date 04/23/19
Style Federal
Bedrooms 4
Full Baths 5
Half Baths 2
HOA Y/N N
Abv Grd Liv Area 4,306
Originating Board BRIGHT
Year Built 1980
Annual Tax Amount $7,258
Tax Year 2019
Lot Size 6,313 Sqft
Acres 0.14
Property Description
Stately 4BR, 5 full bath, 2 half bath home in the sought after Berkley neighborhood. Updates throughout including a chef's kitchen w/top of the line appliances, hardwood floors, and elevator servicing all levels. Gracious light filled main rooms, spacious bedrooms, master suite w/2 en-suite baths, 6 closets. Formal living room with expansive deck perfect for entertaining, library, sunroom, separate formal dining room, lower level rec room, 3 wood burning fireplaces. Floor plan allows for many areas of combined indoor/outdoor living and entertaining! Rear fenced yard, patio with pergola and pool. Detached garage parking!
Location
State DC
County Washington
Zoning XXX
Interior
Interior Features Breakfast Area, Built-Ins, Elevator, Formal/Separate Dining Room, Kitchen - Gourmet, Kitchen - Island, Laundry Chute, Primary Bath(s), Walk-in Closet(s), Wood Floors
Heating Central
Cooling Central A/C
Flooring Hardwood
Fireplaces Number 3
Fireplaces Type Wood
Equipment Dishwasher, Disposal, Oven/Range - Gas, Refrigerator
Fireplace Y
Appliance Dishwasher, Disposal, Oven/Range - Gas, Refrigerator
Heat Source Natural Gas
Exterior
Parking Features Garage - Rear Entry, Garage Door Opener
Garage Spaces 2.0
Water Access N
Accessibility Elevator
Total Parking Spaces 2
Garage Y
Building
Story 3+
Sewer Public Sewer
Water Public
Architectural Style Federal
Level or Stories 3+
Additional Building Above Grade, Below Grade
New Construction N
Schools
Elementary Schools Key
Middle Schools Hardy
High Schools Jackson-Reed
School District District Of Columbia Public Schools
Others
Senior Community No
Tax ID 1364//0007
Ownership Fee Simple
SqFt Source Estimated
Special Listing Condition Standard
Read Less Info
Want to know what your home might be worth? Contact us for a FREE valuation!

Our team is ready to help you sell your home for the highest possible price ASAP

Bought with Nathan B Dart • RE/MAX Realty Services

"My job is to find and attract mastery-based agents to the office, protect the culture, and make sure everyone is happy! "
14291 Park Meadow Drive Suite 500, Chantilly, VA, 20151






