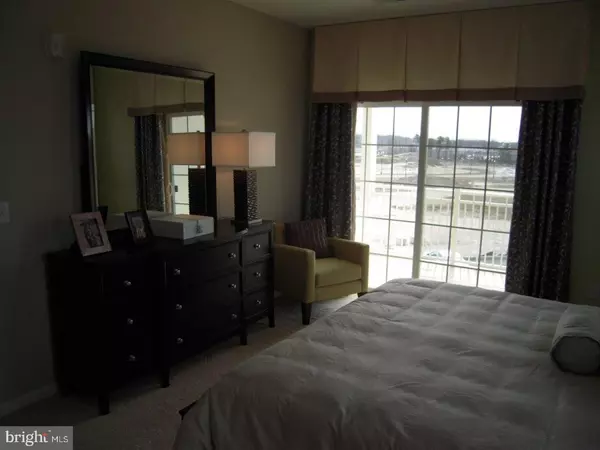$345,490
$369,990
6.6%For more information regarding the value of a property, please contact us for a free consultation.
2 Beds
2 Baths
1,455 SqFt
SOLD DATE : 04/22/2019
Key Details
Sold Price $345,490
Property Type Condo
Sub Type Condo/Co-op
Listing Status Sold
Purchase Type For Sale
Square Footage 1,455 sqft
Price per Sqft $237
Subdivision Parkplaceatgrdnstprk
MLS Listing ID NJCD255032
Sold Date 04/22/19
Style Traditional
Bedrooms 2
Full Baths 2
Condo Fees $225/mo
HOA Y/N N
Abv Grd Liv Area 1,455
Originating Board BRIGHT
Year Built 2018
Tax Year 2019
Property Description
BRAND NEW MOVE-IN-READY - Save over 18,000 dollars - 4th floor home in secured, elevator building - 30 to 60 day occupancy available - "Live in the Middle of Fun" Park Place at Garden State Park - 2 Bedroom, 2 Bath, DEN, Private Balcony Plus GARAGE "The DARBY" (1,455 sq ft.) Chef's delight kitchen boasts 42" upgraded white maple cabinets with crown molding, Granite Counter top with stainless steel undermount sink plus upgraded appliances (range, microwave & dishwasher)- Exquisite hardwood flooring in living & dining room - recessed lighting - Luxurious master bath with separate soaking tub and shower, lovely maple vanity with duel sinks and designer tile throughout - Open living area flowing out to a large balcony with access from living room and master bedroom. - Just steps away from your favorite stores and restaurants at Garden State Park - Cheesecake Factory, Wegman's, Barnes & Noble, Nordstrom Rack and much more. Just 7 miles to Phila - bus and train in close proximity. please see sales associate for clubhouse details (pool, lounge, fitness center, game room & more) * Pictures are of our Model Garden Villas and are for representative purposes.
Location
State NJ
County Camden
Area Cherry Hill Twp (20409)
Zoning RESIDENTIAL
Rooms
Other Rooms Living Room, Dining Room, Primary Bedroom, Kitchen, Den, Bedroom 1
Main Level Bedrooms 2
Interior
Interior Features Primary Bath(s), Stall Shower, Kitchen - Eat-In
Hot Water Natural Gas
Heating Forced Air
Cooling Central A/C
Equipment Oven - Self Cleaning, Dishwasher, Built-In Microwave
Fireplace N
Window Features Energy Efficient
Appliance Oven - Self Cleaning, Dishwasher, Built-In Microwave
Heat Source Natural Gas
Laundry Main Floor
Exterior
Exterior Feature Balcony
Utilities Available Cable TV
Amenities Available Tot Lots/Playground
Water Access N
Accessibility None
Porch Balcony
Garage N
Building
Story 1
Unit Features Garden 1 - 4 Floors
Sewer Public Sewer
Water Public
Architectural Style Traditional
Level or Stories 1
Additional Building Above Grade
Structure Type 9'+ Ceilings
New Construction Y
Schools
Elementary Schools Clara Barton
Middle Schools Carusi
High Schools Cherry Hill High - West
School District Cherry Hill Township Public Schools
Others
Pets Allowed Y
HOA Fee Include Common Area Maintenance,Ext Bldg Maint,Lawn Maintenance,Snow Removal,Insurance,Management,Pool(s),Recreation Facility,Reserve Funds,Road Maintenance,Trash
Senior Community No
Ownership Condominium
Acceptable Financing Conventional, FHA 203(b)
Horse Property N
Listing Terms Conventional, FHA 203(b)
Financing Conventional,FHA 203(b)
Special Listing Condition Standard
Pets Allowed Case by Case Basis
Read Less Info
Want to know what your home might be worth? Contact us for a FREE valuation!

Our team is ready to help you sell your home for the highest possible price ASAP

Bought with Joseph D Morris • Weingarten Realty Associates
"My job is to find and attract mastery-based agents to the office, protect the culture, and make sure everyone is happy! "
14291 Park Meadow Drive Suite 500, Chantilly, VA, 20151






