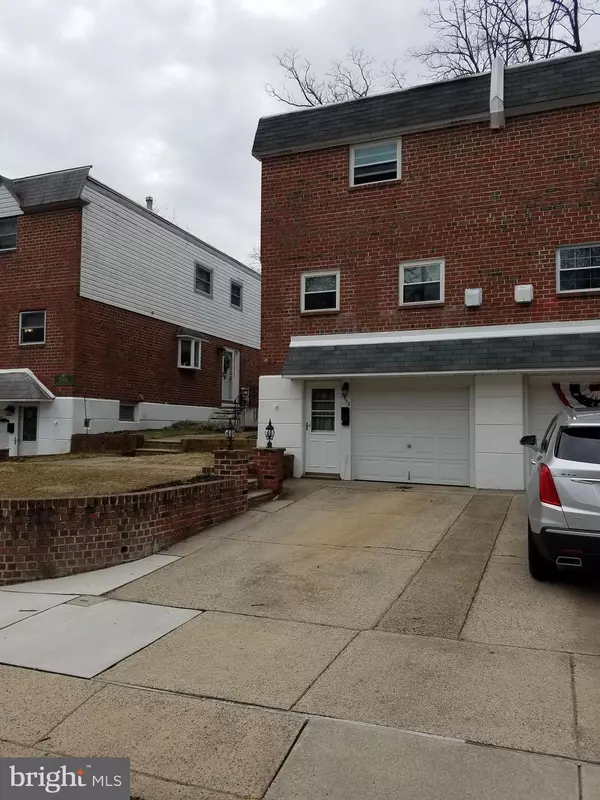$255,900
$255,900
For more information regarding the value of a property, please contact us for a free consultation.
3 Beds
2 Baths
1,472 SqFt
SOLD DATE : 04/18/2019
Key Details
Sold Price $255,900
Property Type Townhouse
Sub Type Interior Row/Townhouse
Listing Status Sold
Purchase Type For Sale
Square Footage 1,472 sqft
Price per Sqft $173
Subdivision Morrell Park
MLS Listing ID PAPH725560
Sold Date 04/18/19
Style Straight Thru
Bedrooms 3
Full Baths 1
Half Baths 1
HOA Y/N N
Abv Grd Liv Area 1,472
Originating Board BRIGHT
Year Built 1960
Annual Tax Amount $2,830
Tax Year 2019
Lot Size 3,472 Sqft
Acres 0.08
Lot Dimensions 24.80 x 140.00
Property Description
Welcome Home to 3358 Chesterfield Road in the Far Northeast!! This truly magnificent large twin home has been well cared for by the present owners, all you need to do is unpack your bags and start enjoying it! There is only houses on one side of the street so your house faces a beautiful wooded area from the front. Outside you have your own driveway plus one car attached garage with private front entrance next to the garage. You have a side yard along the shared breezeway with another entrance to the home and a huge backyard that's backs up to a partially wooded area. Upon entering the home on the main level you come into a large living room, formal dinging room and recently updated kitchen with granite countertops and all kitchen appliances are included! There is also a half bath on this main level. Upstairs you will find 3 large bedrooms with plenty of closet space, a full hall bath and linen closet for storage. Downstairs you will find a large finished basement great to be used as an extra family room with patio doors that lead out to your huge backyard. Off of the finished basement you will find your laundry room and mechanical room. The entire home is painted beautifully and has 6 panel white doors throughout. Also, let's take a look at the other great things about this home. A new roof was installed in 2016 and just recoated in 201, a brand new furnace was installed in 2017, a brand new central air was installed in 2016, a brand new hot water heater was installed in 2018, and a brand new electric panel box and service entrance cable was installed as well. All the mechanicals and big ticket items have been done for you! This home is an amazing home and just waiting for to make it yours! This home is close to schools, public transportation and shopping. Easy commute to Center City and New Jersey.
Location
State PA
County Philadelphia
Area 19114 (19114)
Zoning RSA3
Rooms
Basement Fully Finished
Main Level Bedrooms 3
Interior
Heating Forced Air
Cooling Central A/C
Fireplace N
Heat Source Natural Gas
Exterior
Water Access N
Accessibility None
Garage N
Building
Story 2
Sewer No Septic System
Water Public
Architectural Style Straight Thru
Level or Stories 2
Additional Building Above Grade, Below Grade
New Construction N
Schools
School District The School District Of Philadelphia
Others
Senior Community No
Tax ID 661035100
Ownership Fee Simple
SqFt Source Assessor
Acceptable Financing Cash, Conventional, FHA, VA
Listing Terms Cash, Conventional, FHA, VA
Financing Cash,Conventional,FHA,VA
Special Listing Condition Standard
Read Less Info
Want to know what your home might be worth? Contact us for a FREE valuation!

Our team is ready to help you sell your home for the highest possible price ASAP

Bought with Jackson J Masih • RE/MAX Prime Real Estate - Philadelphia

"My job is to find and attract mastery-based agents to the office, protect the culture, and make sure everyone is happy! "
14291 Park Meadow Drive Suite 500, Chantilly, VA, 20151






