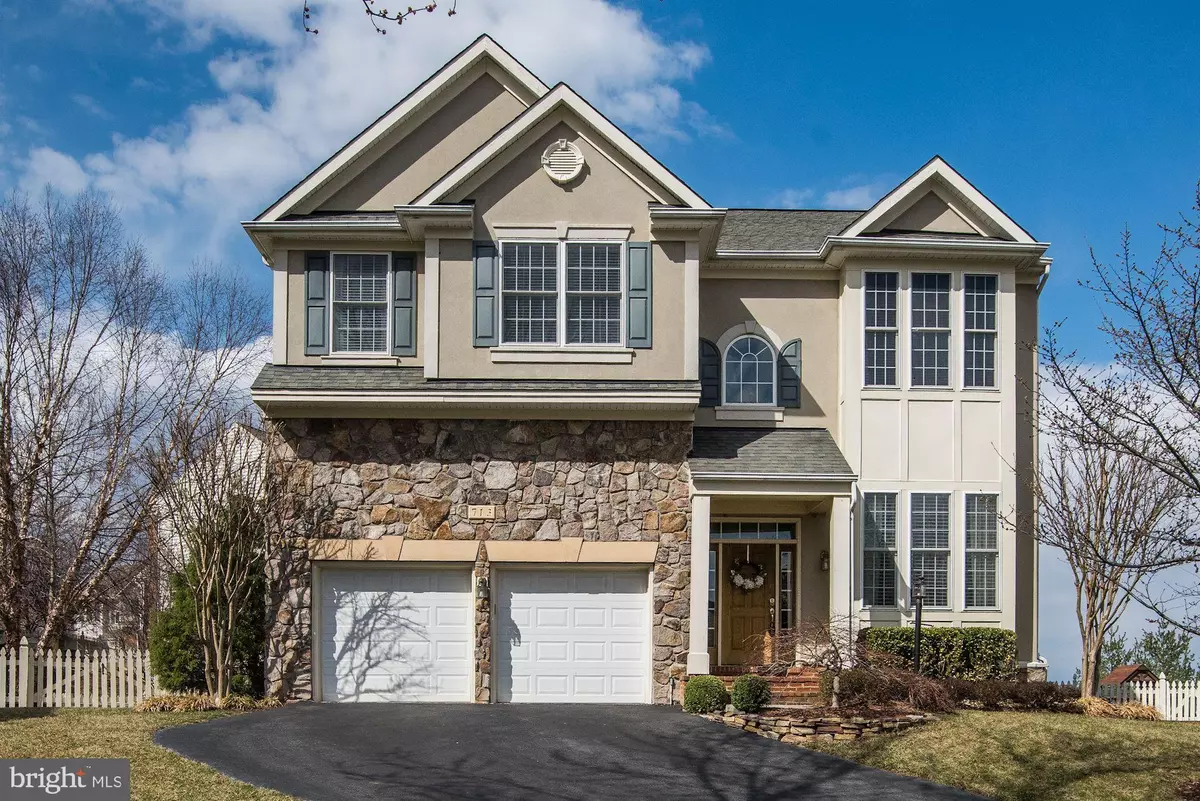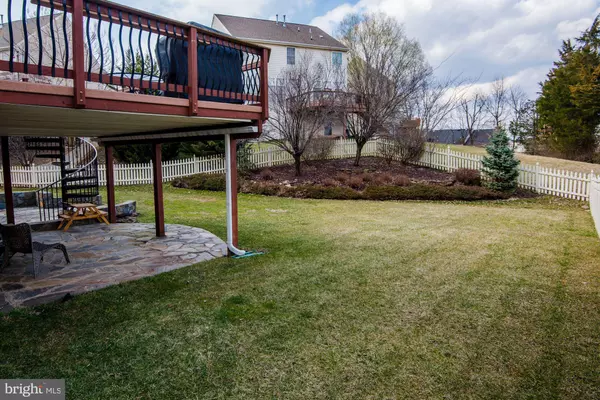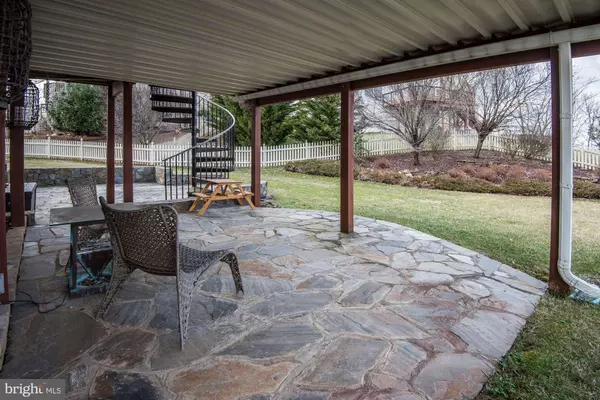$620,000
$635,000
2.4%For more information regarding the value of a property, please contact us for a free consultation.
4 Beds
4 Baths
3,738 SqFt
SOLD DATE : 04/23/2019
Key Details
Sold Price $620,000
Property Type Single Family Home
Sub Type Detached
Listing Status Sold
Purchase Type For Sale
Square Footage 3,738 sqft
Price per Sqft $165
Subdivision Edwards Landing
MLS Listing ID VALO355706
Sold Date 04/23/19
Style Colonial
Bedrooms 4
Full Baths 3
Half Baths 1
HOA Fees $85/mo
HOA Y/N Y
Abv Grd Liv Area 2,820
Originating Board BRIGHT
Year Built 2003
Annual Tax Amount $6,093
Tax Year 2018
Lot Size 0.260 Acres
Acres 0.26
Property Description
Stunning, Light filled/open floor plan, cul-de-sac location, huge lot with privacy and enjoy the view,high ceilings, 4 bedrooms, 3.5 baths, 3 fire places, main level study, 3 fully finished levels with over 3700 square footage of living space, 2 story family room, Upgraded kitchen with granite, center island, breakfast room and top of the line appliances, Hardwood floor in living room, kitchen, study, hallway, breakfast room and dining room, upgraded lighting fixtures thru out the entire house, Large low maintenance Trex Deck with spiral staircase leading to beautiful patio, Master bedroom with two closets (one walk in), Luxury bath with separate shower and tub, upgraded double vanity tops, enclosed toilet. Upgraded blinds and gorgeous custom made drapery, Fully finished lower level with recroom, wet bar, bedroom/gym and a full bath. Good sized secondary bedrooms, Hall bath with upgraded double vanity, upper level laundry room, Multi use upper level loft, Fully finished crawl space area for storage and extra storage area in the garage. Pleasure to show!
Location
State VA
County Loudoun
Zoning RESIDENTIAL
Rooms
Basement Daylight, Full, Fully Finished, Outside Entrance, Interior Access, Rear Entrance, Sump Pump, Walkout Level, Windows
Main Level Bedrooms 4
Interior
Interior Features Breakfast Area, Bar, Built-Ins, Family Room Off Kitchen, Floor Plan - Open, Kitchen - Eat-In, Kitchen - Island, Kitchen - Table Space, Primary Bath(s), Walk-in Closet(s), Wet/Dry Bar, Window Treatments, Wood Floors
Heating Hot Water
Cooling Central A/C
Fireplaces Number 3
Fireplaces Type Gas/Propane
Equipment Disposal, Dishwasher, Dryer, Exhaust Fan, Icemaker, Oven/Range - Gas, Washer, Refrigerator
Fireplace Y
Window Features Bay/Bow
Appliance Disposal, Dishwasher, Dryer, Exhaust Fan, Icemaker, Oven/Range - Gas, Washer, Refrigerator
Heat Source Natural Gas
Laundry Upper Floor
Exterior
Parking Features Garage - Front Entry
Garage Spaces 2.0
Fence Fully
Water Access N
Accessibility Level Entry - Main
Attached Garage 2
Total Parking Spaces 2
Garage Y
Building
Lot Description Cul-de-sac
Story 3+
Sewer Public Sewer
Water Public
Architectural Style Colonial
Level or Stories 3+
Additional Building Above Grade, Below Grade
New Construction N
Schools
Elementary Schools Ball'S Bluff
Middle Schools Smart'S Mill
High Schools Tuscarora
School District Loudoun County Public Schools
Others
Senior Community No
Tax ID 146151815000
Ownership Fee Simple
SqFt Source Estimated
Special Listing Condition Standard
Read Less Info
Want to know what your home might be worth? Contact us for a FREE valuation!

Our team is ready to help you sell your home for the highest possible price ASAP

Bought with Gina M. Chatham • Century 21 Redwood Realty
"My job is to find and attract mastery-based agents to the office, protect the culture, and make sure everyone is happy! "
14291 Park Meadow Drive Suite 500, Chantilly, VA, 20151






