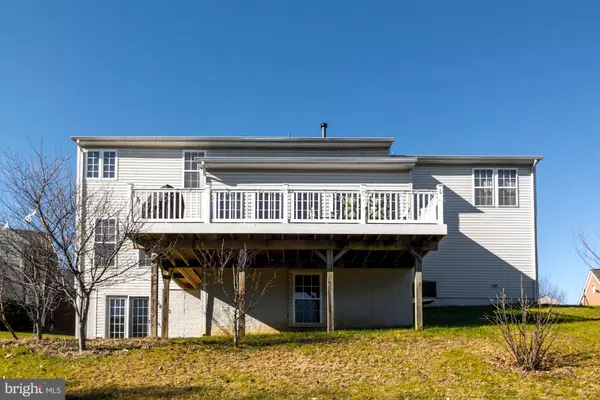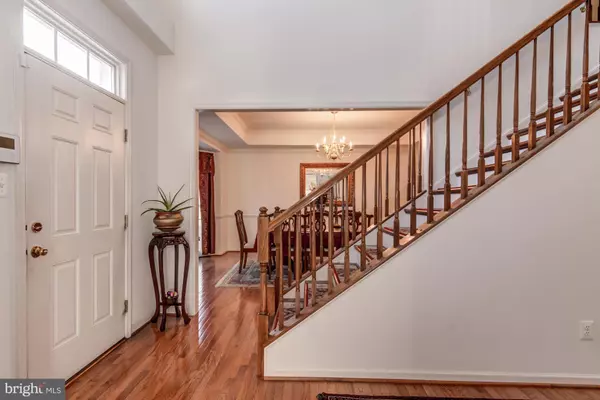$470,000
$489,999
4.1%For more information regarding the value of a property, please contact us for a free consultation.
6 Beds
5 Baths
3,632 SqFt
SOLD DATE : 04/18/2019
Key Details
Sold Price $470,000
Property Type Single Family Home
Sub Type Detached
Listing Status Sold
Purchase Type For Sale
Square Footage 3,632 sqft
Price per Sqft $129
Subdivision Stowe Of Amyclae
MLS Listing ID VAST165762
Sold Date 04/18/19
Style Colonial
Bedrooms 6
Full Baths 4
Half Baths 1
HOA Fees $45/mo
HOA Y/N Y
Abv Grd Liv Area 2,918
Originating Board BRIGHT
Year Built 2006
Annual Tax Amount $4,068
Tax Year 2017
Lot Size 0.361 Acres
Acres 0.36
Property Description
2 Story foyer. Separate living & dining room. Large kitchen w/breakfast nook, bar, island, quartz counters, SS appliances. Hardwood throughout home except bedrooms and basement. Bright master bedroom. Master bath w/separate tub/shower & walk in closet. Large secondary bedrooms. 1 of the secondary bedrooms converted to another master bedroom by addition over garage with private full bath. Finished walk out basement with bedroom/bath. Deck built less than 5 years old. Roof and window treatments less than 1 year old. Freshly painted. Hill on the side of the home is excellent for sledding for the little ones in the winter season, as well as a culdesac in the front for the little ones to play in during warmer days. CLOSING COSTS COVERED! These trees are also on the property: sour cherry, asianpear, pear, peach, 2 fig bushes, strawberries, blueberries, blackberries, chilli, and mint. PLEASE JOIN FOR OPEN HOUSE EVERY SUNDAY!
Location
State VA
County Stafford
Zoning R1
Rooms
Basement Full, Interior Access, Outside Entrance, Rear Entrance, Space For Rooms, Walkout Level, Windows
Interior
Interior Features Breakfast Area, Crown Moldings, Dining Area, Floor Plan - Open, Kitchen - Island, Primary Bath(s), Pantry, Recessed Lighting, Skylight(s), Walk-in Closet(s), Wet/Dry Bar, Window Treatments
Heating Central
Cooling Central A/C
Flooring Hardwood
Fireplaces Number 1
Equipment Built-In Microwave, Built-In Range, Dishwasher, Disposal, Dryer, Humidifier, Oven - Wall, Refrigerator, Stainless Steel Appliances, Washer, Stove
Furnishings Partially
Fireplace Y
Appliance Built-In Microwave, Built-In Range, Dishwasher, Disposal, Dryer, Humidifier, Oven - Wall, Refrigerator, Stainless Steel Appliances, Washer, Stove
Heat Source Natural Gas
Exterior
Exterior Feature Deck(s)
Parking Features Additional Storage Area, Garage - Side Entry, Garage Door Opener, Inside Access
Garage Spaces 2.0
Amenities Available Tot Lots/Playground, Common Grounds, Jog/Walk Path
Water Access N
Roof Type Asphalt
Accessibility Level Entry - Main
Porch Deck(s)
Attached Garage 2
Total Parking Spaces 2
Garage Y
Building
Story 3+
Sewer Public Sewer
Water Public
Architectural Style Colonial
Level or Stories 3+
Additional Building Above Grade, Below Grade
Structure Type Dry Wall
New Construction N
Schools
Elementary Schools Winding Creek
Middle Schools Rodney Thompson
High Schools Colonial Forge
School District Stafford County Public Schools
Others
Senior Community No
Tax ID 28-J-3- -161
Ownership Fee Simple
SqFt Source Estimated
Horse Property N
Special Listing Condition Standard
Read Less Info
Want to know what your home might be worth? Contact us for a FREE valuation!

Our team is ready to help you sell your home for the highest possible price ASAP

Bought with Muayyad Hikmat Nour • Realty ONE Group Capital

"My job is to find and attract mastery-based agents to the office, protect the culture, and make sure everyone is happy! "
14291 Park Meadow Drive Suite 500, Chantilly, VA, 20151






