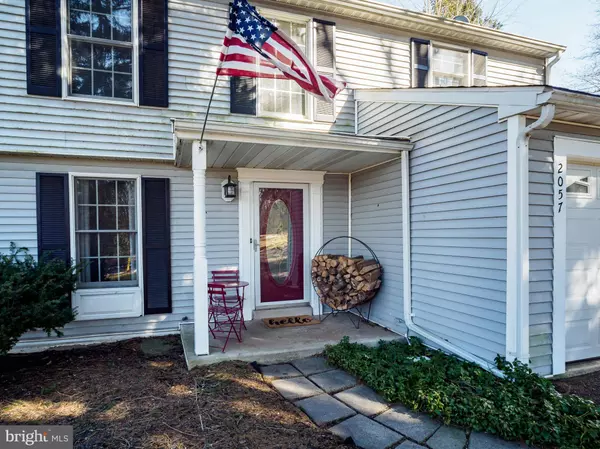$400,000
$409,900
2.4%For more information regarding the value of a property, please contact us for a free consultation.
4 Beds
3 Baths
2,422 SqFt
SOLD DATE : 04/17/2019
Key Details
Sold Price $400,000
Property Type Single Family Home
Sub Type Detached
Listing Status Sold
Purchase Type For Sale
Square Footage 2,422 sqft
Price per Sqft $165
MLS Listing ID PABU444440
Sold Date 04/17/19
Style Colonial
Bedrooms 4
Full Baths 2
Half Baths 1
HOA Y/N N
Abv Grd Liv Area 2,422
Originating Board BRIGHT
Year Built 1988
Annual Tax Amount $4,685
Tax Year 2019
Lot Size 0.275 Acres
Acres 0.28
Lot Dimensions 120 x 100
Property Description
OPEN HOUSE CANCELED! PROPERTY UNDER CONTRACT! Welcome home to this turn-key 4 bedroom, 2 1/2 bath colonial in the heart of Bucks County. SO many upgrades including a high energy, 3 zoned HVAC system, with a black light filter to remove bacteria, allergens, etc. New hot water heater and washer in the lower level which features a walk out egress. Freshly painted with hardwood floors flowing throughout the main floor, beautiful tile flooring in the HUGE kitchen. The kitchen features stainless steel appliances, granite countertops, a large island with lots of storage white cabinetry and double stainless steel sink. Open to the kitchen is a fabulous family room with wood burning fireplace and built-in cabinets. There is a formal dining room, living room, and powder room on this level as well. Travel upstairs to brand new carpeting, 3 guest bedrooms, one with laminate flooring and a barn door closet. Newly updated guest bath, HUGE main bedroom with walk in closet and ensuite bathroom with double sinks. New 200 amp electric, including lots of recessed lighting throughout. For your safety, owner installed a black light protecting the well water from bacteria, so many more details! Outside there is a wonderful new deck with a privacy fence. Great size yard with an oversized shed with electricity. Lots of perennials, although they're sleeping right now! Beautiful flowering weeping cherry tree out front! This gorgeous home is on a Private road, no traffic at all! Warwick Township is so close to everything, the rails, shopping, public transportation. All this fabulousness, super low taxes and Central Bucks School District too! Professional pictures to be published on 3/14/19.
Location
State PA
County Bucks
Area Warwick Twp (10151)
Zoning RR
Rooms
Basement Outside Entrance, Full
Main Level Bedrooms 4
Interior
Interior Features Air Filter System, Built-Ins, Ceiling Fan(s), Crown Moldings, Formal/Separate Dining Room, Floor Plan - Open, Kitchen - Eat-In, Kitchen - Island, Primary Bath(s), Recessed Lighting, Stall Shower, Upgraded Countertops, Walk-in Closet(s), Water Treat System, Window Treatments, Wood Floors
Hot Water Electric
Heating Central, Energy Star Heating System, Heat Pump(s), Forced Air
Cooling Central A/C, Energy Star Cooling System, Zoned
Flooring Hardwood, Carpet, Ceramic Tile, Laminated
Fireplaces Number 1
Fireplaces Type Wood
Equipment Built-In Microwave, Built-In Range, Dishwasher, Disposal, Dryer - Electric, Dual Flush Toilets, Extra Refrigerator/Freezer, Oven - Self Cleaning, Oven/Range - Electric, Refrigerator, Stainless Steel Appliances, Washer, Water Heater
Fireplace Y
Appliance Built-In Microwave, Built-In Range, Dishwasher, Disposal, Dryer - Electric, Dual Flush Toilets, Extra Refrigerator/Freezer, Oven - Self Cleaning, Oven/Range - Electric, Refrigerator, Stainless Steel Appliances, Washer, Water Heater
Heat Source Electric
Laundry Lower Floor
Exterior
Parking Features Garage - Front Entry
Garage Spaces 6.0
Water Access N
Roof Type Architectural Shingle
Accessibility None
Attached Garage 2
Total Parking Spaces 6
Garage Y
Building
Story 2
Sewer Private Sewer
Water Well
Architectural Style Colonial
Level or Stories 2
Additional Building Above Grade
New Construction N
Schools
Elementary Schools Bridge Valley
Middle Schools Holicong
High Schools Central Bucks High School East
School District Central Bucks
Others
Senior Community No
Tax ID 51-011-024
Ownership Fee Simple
SqFt Source Assessor
Acceptable Financing Cash, Conventional, FHA
Listing Terms Cash, Conventional, FHA
Financing Cash,Conventional,FHA
Special Listing Condition Standard
Read Less Info
Want to know what your home might be worth? Contact us for a FREE valuation!

Our team is ready to help you sell your home for the highest possible price ASAP

Bought with Michelle Rothwell • RE/MAX Action Realty-Horsham
"My job is to find and attract mastery-based agents to the office, protect the culture, and make sure everyone is happy! "
14291 Park Meadow Drive Suite 500, Chantilly, VA, 20151






