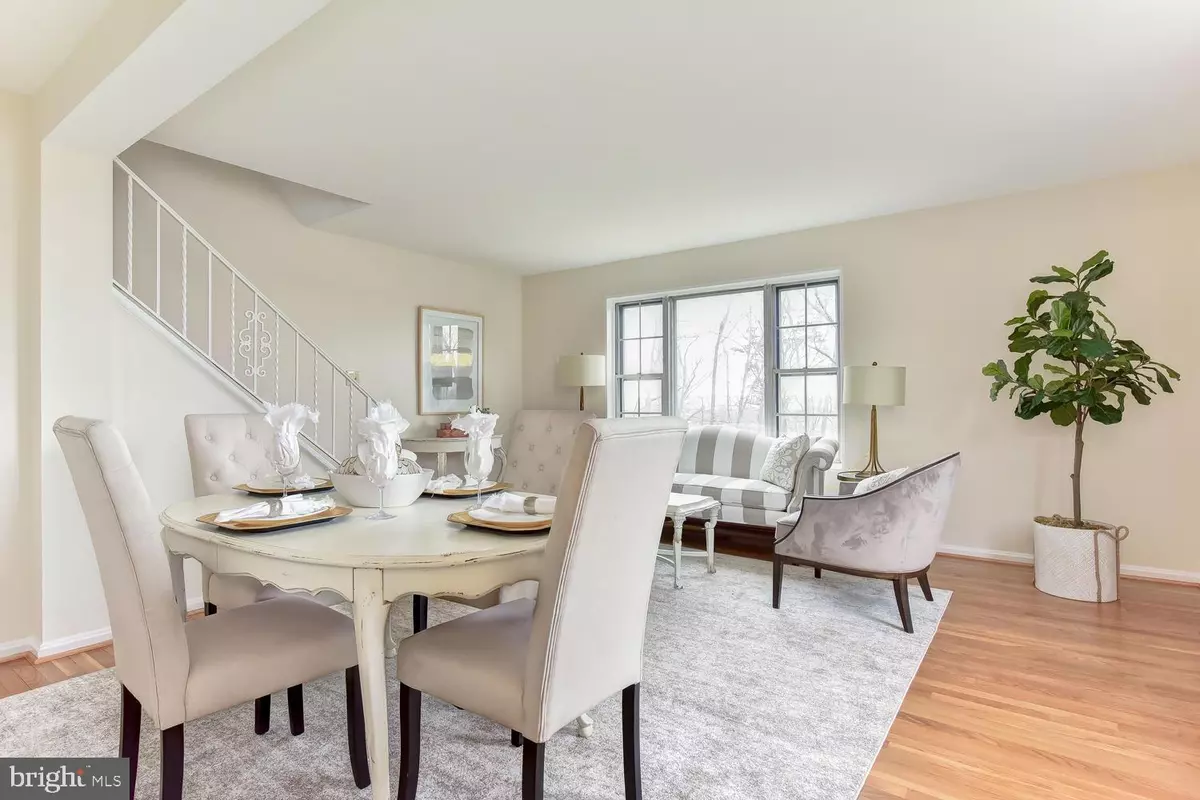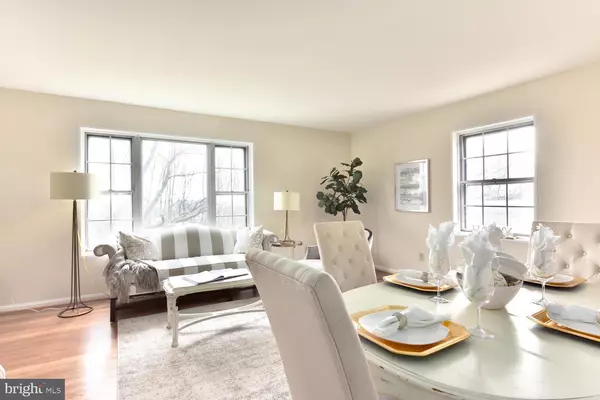$623,000
$575,000
8.3%For more information regarding the value of a property, please contact us for a free consultation.
3 Beds
1 Bath
1,102 SqFt
SOLD DATE : 04/15/2019
Key Details
Sold Price $623,000
Property Type Townhouse
Sub Type End of Row/Townhouse
Listing Status Sold
Purchase Type For Sale
Square Footage 1,102 sqft
Price per Sqft $565
Subdivision Warwick Village
MLS Listing ID VAAX227596
Sold Date 04/15/19
Style Colonial
Bedrooms 3
Full Baths 1
HOA Y/N N
Abv Grd Liv Area 1,102
Originating Board BRIGHT
Year Built 1955
Annual Tax Amount $6,088
Tax Year 2018
Lot Size 3,082 Sqft
Acres 0.07
Property Description
Quintessential Warwick Village Charm! With fabulous views of the Potomac River and the Masonic Temple, this sunny end unit is ready for its next owners! Freshly landscaped to enhance its already lovable curb appeal, the outdoor spaces are perfect for relaxing and entertaining. Polished hardwood floors and freshly painted neutral walls enhance the home's fabulous bones throughout. In 2016, the eat-in kitchen had a "facelift" that included updating cabinets, countertops, floors and all new stainless appliances. An open and airy living room/dining room combo provide versatile living space. The immaculate hardwood floors continue to the upper level where three graciously sized bedrooms and the homes full bath are found. The lower level is unfinished but offers a fantastic blank canvas to really make this home your own! Additional perks include a new roof (2016), upgraded electrical panel (2011), new HVAC and air handler (2011), and a new rear fence was just completed to the home coming on the market to add additional privacy. 2939 Hickory Street is perfectly located in Warwick Village close to parks, playgrounds, a community pool and is convenient to local shops and restaurants in popular Del Ray. Offers due Tuesday 3/26 at noon.
Location
State VA
County Alexandria City
Zoning RA
Rooms
Other Rooms Living Room, Primary Bedroom, Bedroom 2, Bedroom 3, Kitchen, Basement, Foyer
Basement Unfinished, Connecting Stairway, Daylight, Partial
Interior
Interior Features Combination Dining/Living, Kitchen - Eat-In, Window Treatments, Wood Floors
Hot Water Natural Gas
Heating Forced Air
Cooling Central A/C
Flooring Hardwood
Equipment Dryer, Exhaust Fan, Oven - Single, Oven/Range - Gas, Refrigerator, Washer
Window Features Screens,Storm
Appliance Dryer, Exhaust Fan, Oven - Single, Oven/Range - Gas, Refrigerator, Washer
Heat Source Natural Gas
Laundry Basement, Dryer In Unit, Washer In Unit
Exterior
Fence Partially, Rear
Water Access N
View City, Trees/Woods
Accessibility None
Garage N
Building
Lot Description Corner, Landscaping, No Thru Street, Rear Yard
Story 3+
Sewer Public Sewer
Water Public
Architectural Style Colonial
Level or Stories 3+
Additional Building Above Grade, Below Grade
Structure Type Dry Wall
New Construction N
Schools
Elementary Schools Mount Vernon
Middle Schools George Washington
High Schools Alexandria City
School District Alexandria City Public Schools
Others
Senior Community No
Tax ID 024.01-07-16
Ownership Fee Simple
SqFt Source Estimated
Special Listing Condition Standard
Read Less Info
Want to know what your home might be worth? Contact us for a FREE valuation!

Our team is ready to help you sell your home for the highest possible price ASAP

Bought with Valeriia Solodka • Redfin Corp

"My job is to find and attract mastery-based agents to the office, protect the culture, and make sure everyone is happy! "
14291 Park Meadow Drive Suite 500, Chantilly, VA, 20151






