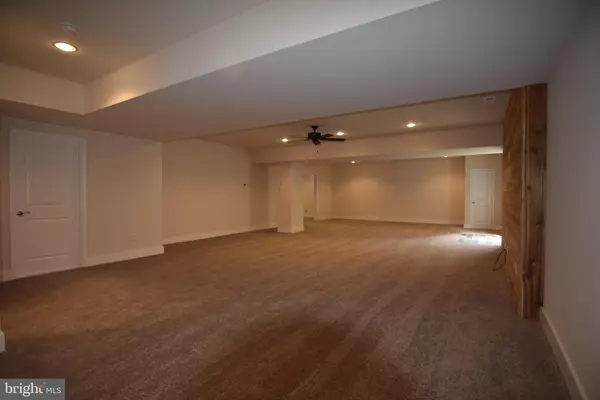$570,000
$584,000
2.4%For more information regarding the value of a property, please contact us for a free consultation.
6 Beds
4 Baths
5,444 SqFt
SOLD DATE : 04/15/2019
Key Details
Sold Price $570,000
Property Type Single Family Home
Sub Type Detached
Listing Status Sold
Purchase Type For Sale
Square Footage 5,444 sqft
Price per Sqft $104
Subdivision Coastal Club
MLS Listing ID 1002276238
Sold Date 04/15/19
Style Coastal
Bedrooms 6
Full Baths 4
HOA Fees $233/qua
HOA Y/N Y
Abv Grd Liv Area 3,192
Originating Board BRIGHT
Year Built 2015
Annual Tax Amount $1,970
Tax Year 2017
Lot Size 9,374 Sqft
Acres 0.22
Property Description
Incredible 6 Bedroom, 4 Bathroom 5,444 square foot home on 3 levels in the award winning community of Coastal Club. Open floor plan with gourmet kitchen with upgraded cabinets, granite counter tops, large island with breakfast bar, pantry and stainless steel appliances. Great room with stone gas fireplace, built-in cabinetry and hardwood floors. Coffered ceiling master bedroom suite with roman shower, dual vanities and linen closet. Coastal Club has an exquisite pool complex with multi area pools, an infinity pool, swim-up bar, 2 story slide and pirate splash area. Community center with fitness room, billiards, shuffleboard, dining area, coffee room, library, a complete bar with gathering room, a yoga studio, trails, tennis and bocchie courts. Don't miss seeing this incredible home.
Location
State DE
County Sussex
Area Lewes Rehoboth Hundred (31009)
Zoning L
Rooms
Basement Full, Connecting Stairway, Fully Finished, Outside Entrance, Side Entrance, Sump Pump, Walkout Stairs, Windows, Workshop
Main Level Bedrooms 3
Interior
Interior Features Built-Ins, Ceiling Fan(s), Crown Moldings, Kitchen - Island, Carpet, Combination Kitchen/Dining, Family Room Off Kitchen, Floor Plan - Open, Kitchen - Country, Primary Bath(s), Recessed Lighting, Sprinkler System, Stain/Lead Glass, Upgraded Countertops, Walk-in Closet(s), WhirlPool/HotTub, Wood Floors
Hot Water Natural Gas
Heating Heat Pump(s)
Cooling Central A/C, Zoned
Flooring Carpet, Ceramic Tile, Hardwood
Fireplaces Number 1
Fireplaces Type Gas/Propane
Equipment Cooktop, Dishwasher, Dryer - Electric, Oven - Double, Oven - Wall, Oven/Range - Gas, Range Hood, Refrigerator, Stainless Steel Appliances, Washer - Front Loading, Water Heater
Fireplace Y
Window Features Double Pane,Insulated,Screens
Appliance Cooktop, Dishwasher, Dryer - Electric, Oven - Double, Oven - Wall, Oven/Range - Gas, Range Hood, Refrigerator, Stainless Steel Appliances, Washer - Front Loading, Water Heater
Heat Source Electric, Natural Gas
Laundry Hookup, Main Floor
Exterior
Exterior Feature Patio(s), Porch(es)
Parking Features Garage - Front Entry, Garage Door Opener
Garage Spaces 4.0
Fence Decorative, Rear
Utilities Available Cable TV Available, Phone Available
Amenities Available Bar/Lounge, Bike Trail, Billiard Room, Club House, Common Grounds, Exercise Room, Fitness Center, Gated Community, Jog/Walk Path, Lake, Party Room, Pool - Indoor, Pool - Outdoor, Recreational Center, Shuffleboard, Tennis - Indoor, Tennis Courts, Tot Lots/Playground
Water Access N
View Street
Roof Type Architectural Shingle,Metal,Pitched
Street Surface Black Top,Paved
Accessibility Doors - Lever Handle(s)
Porch Patio(s), Porch(es)
Road Frontage Private
Attached Garage 2
Total Parking Spaces 4
Garage Y
Building
Lot Description Cleared, Corner, Cul-de-sac, Front Yard, Landscaping, No Thru Street, Rear Yard, SideYard(s)
Story 3+
Foundation Concrete Perimeter
Sewer Private Sewer
Water Public
Architectural Style Coastal
Level or Stories 3+
Additional Building Above Grade, Below Grade
New Construction N
Schools
School District Cape Henlopen
Others
Senior Community No
Tax ID 334-11.00-340.00
Ownership Fee Simple
SqFt Source Estimated
Security Features 24 hour security,Security Gate,Security System,Smoke Detector
Acceptable Financing Cash, Conventional, FHA, USDA, VA
Horse Property N
Listing Terms Cash, Conventional, FHA, USDA, VA
Financing Cash,Conventional,FHA,USDA,VA
Special Listing Condition Standard
Read Less Info
Want to know what your home might be worth? Contact us for a FREE valuation!

Our team is ready to help you sell your home for the highest possible price ASAP

Bought with George Becker • RE/MAX Horizons

"My job is to find and attract mastery-based agents to the office, protect the culture, and make sure everyone is happy! "
14291 Park Meadow Drive Suite 500, Chantilly, VA, 20151






