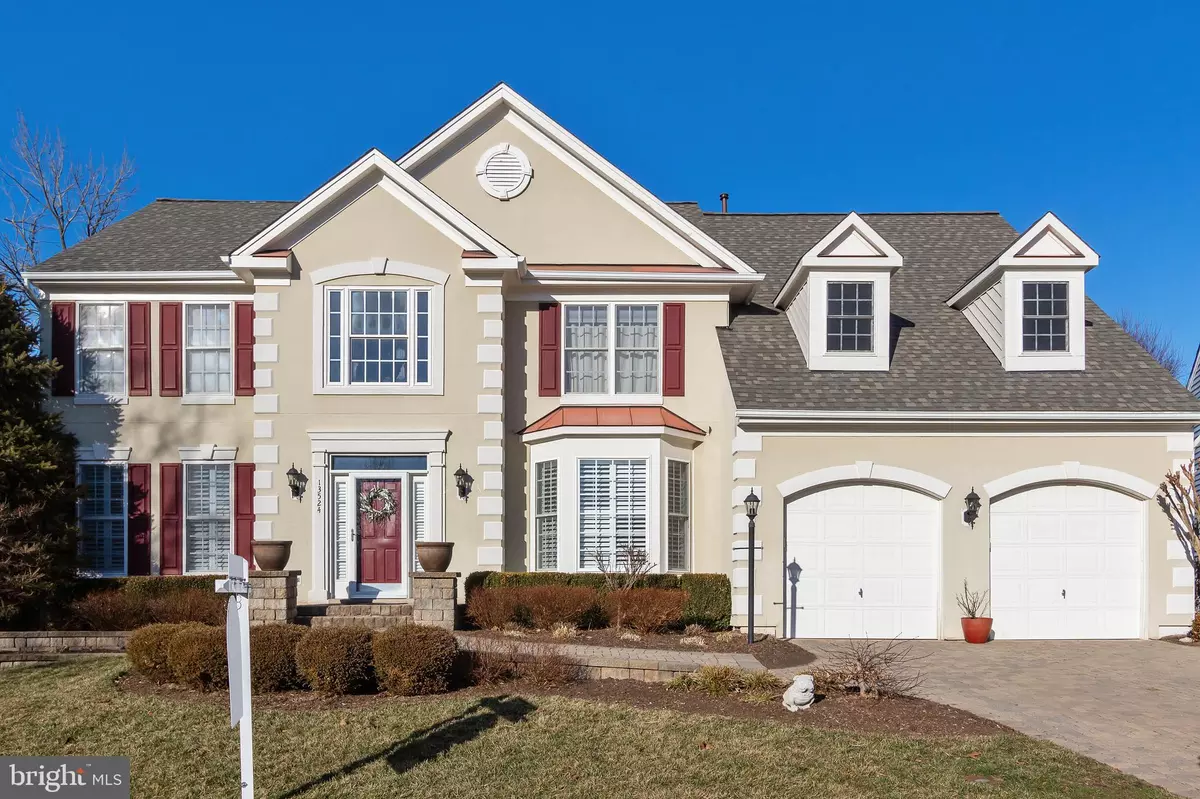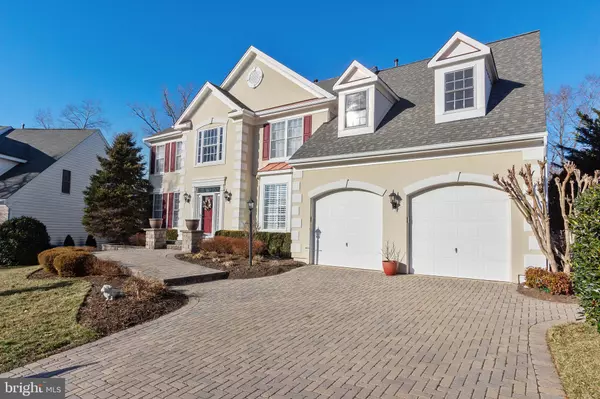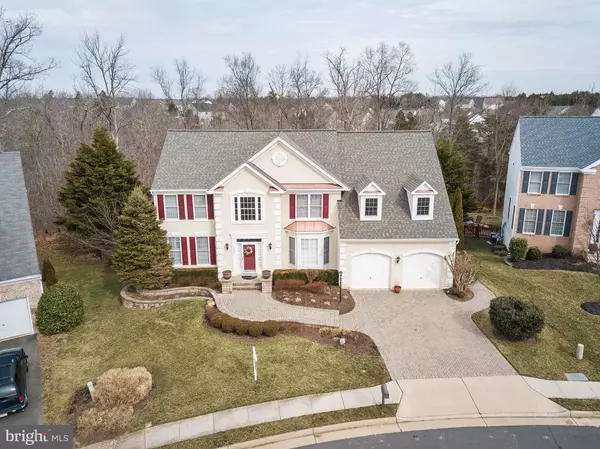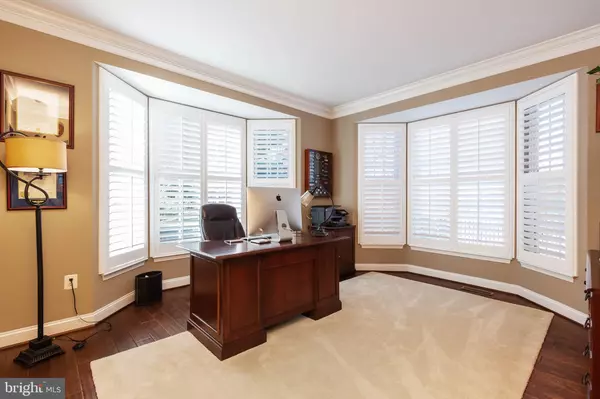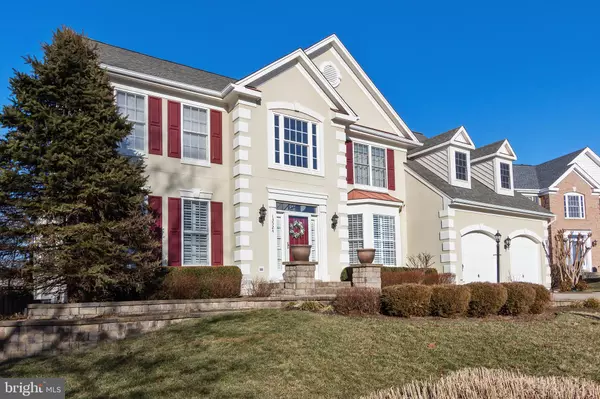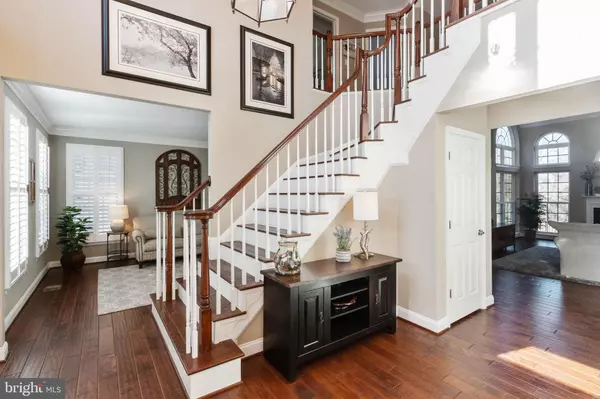$610,000
$629,000
3.0%For more information regarding the value of a property, please contact us for a free consultation.
4 Beds
4 Baths
4,692 SqFt
SOLD DATE : 03/29/2019
Key Details
Sold Price $610,000
Property Type Single Family Home
Sub Type Detached
Listing Status Sold
Purchase Type For Sale
Square Footage 4,692 sqft
Price per Sqft $130
Subdivision Kingsbrooke
MLS Listing ID VAPW390964
Sold Date 03/29/19
Style Colonial
Bedrooms 4
Full Baths 3
Half Baths 1
HOA Fees $65/qua
HOA Y/N Y
Abv Grd Liv Area 3,314
Originating Board BRIGHT
Year Built 2001
Annual Tax Amount $6,497
Tax Year 2018
Lot Size 10,864 Sqft
Acres 0.25
Property Description
What a beauty Shows better than any home in House & Garden Magazine! Designer detail from the moment you step into this beautiful home! Gracious home boasts of over 4,700 total square feet. Renovation highlights include: grand chef s kitchen with large custom island, imported granite, upgraded cabinetry, high-end appliances including wine refrigerator. Custom paint, upgrade lighting fixtures, trim and crown molding throughout, glistening hardwood on main level, plantation shutters, and sun-drenched second story family room with windows galore. Main level study, owner s suite including sitting room, spacious his/hers walk-in closet and renovated master bath to include rainfall shower, free-standing bathtub, double vanities with carrera marble tops and spacious upper level bedrooms. Basement fully equipped for media, recreation, exercise room/secondary office/alternate bedroom and full bathroom and plenty of storage area. Walkout basement to the ultimate outdoor entertainer s stone patio, gazebo and Fire Magic Diamond built-in grills. Community offers clubhouse, pool, basketball courts, tennis courts, multiple playgrounds, and walking paths. Neighborhood highly sought after for schools! Location within minutes to route 66, 234, Prince William Parkway, VRE and commuter lots.
Location
State VA
County Prince William
Zoning R4
Rooms
Other Rooms Living Room, Dining Room, Primary Bedroom, Sitting Room, Bedroom 2, Bedroom 3, Kitchen, Game Room, Family Room, Den, Foyer, Bedroom 1, Study, Exercise Room, Other
Basement Daylight, Full, Fully Finished, Rear Entrance, Walkout Stairs
Interior
Interior Features Chair Railings, Crown Moldings, Dining Area, Floor Plan - Traditional, Kitchen - Eat-In, Kitchen - Gourmet, Kitchen - Island, Kitchen - Table Space, Primary Bath(s), Window Treatments
Hot Water Natural Gas
Heating Forced Air
Cooling Central A/C, Ceiling Fan(s)
Fireplaces Number 1
Fireplaces Type Fireplace - Glass Doors, Insert
Equipment Cooktop, Dishwasher, Disposal, Icemaker, Oven - Wall, Refrigerator, Built-In Microwave
Furnishings No
Fireplace Y
Appliance Cooktop, Dishwasher, Disposal, Icemaker, Oven - Wall, Refrigerator, Built-In Microwave
Heat Source Natural Gas
Exterior
Exterior Feature Patio(s)
Parking Features Garage Door Opener
Garage Spaces 2.0
Water Access N
Accessibility None
Porch Patio(s)
Attached Garage 2
Total Parking Spaces 2
Garage Y
Building
Story 3+
Sewer Public Septic, Public Sewer
Water Public
Architectural Style Colonial
Level or Stories 3+
Additional Building Above Grade, Below Grade
New Construction N
Schools
Elementary Schools Bristow Run
Middle Schools Gainesville
High Schools Patriot
School District Prince William County Public Schools
Others
Senior Community No
Tax ID 7496-00-4208
Ownership Fee Simple
SqFt Source Assessor
Security Features Non-Monitored
Horse Property N
Special Listing Condition Standard
Read Less Info
Want to know what your home might be worth? Contact us for a FREE valuation!

Our team is ready to help you sell your home for the highest possible price ASAP

Bought with Khanh B Duong • Pearson Smith Realty, LLC

"My job is to find and attract mastery-based agents to the office, protect the culture, and make sure everyone is happy! "
14291 Park Meadow Drive Suite 500, Chantilly, VA, 20151

