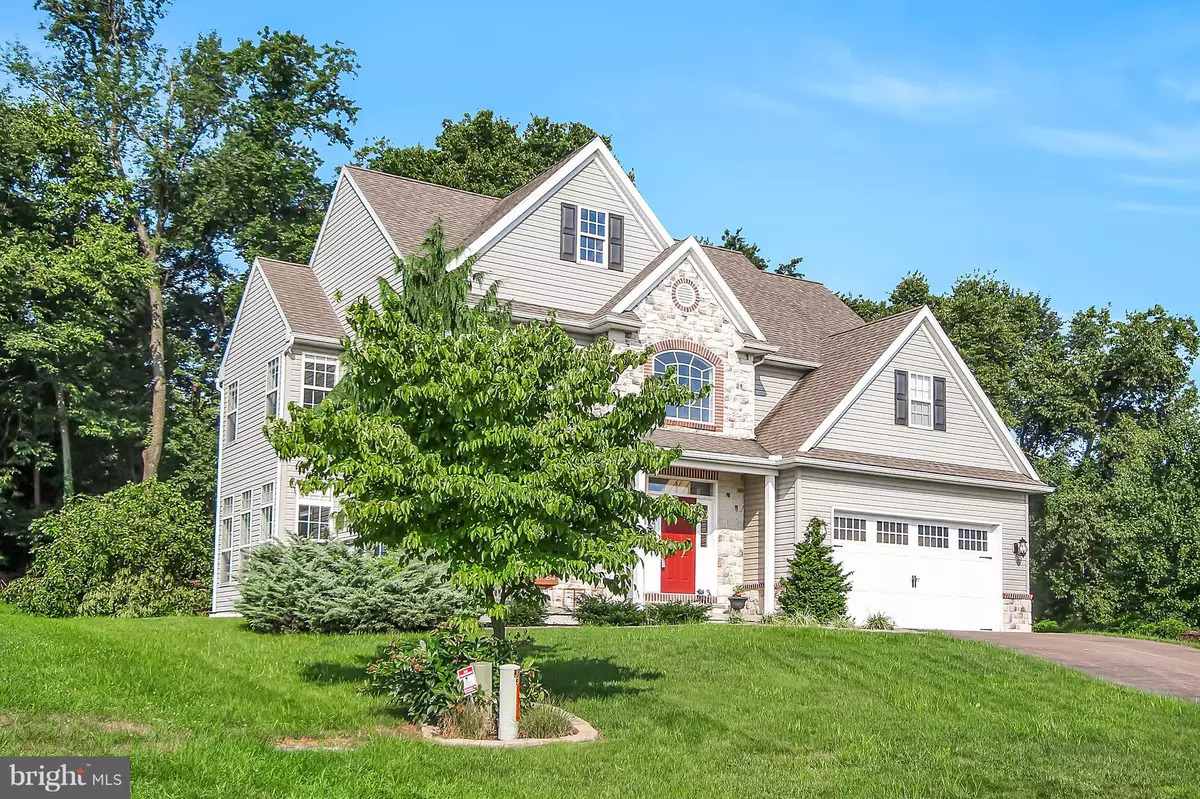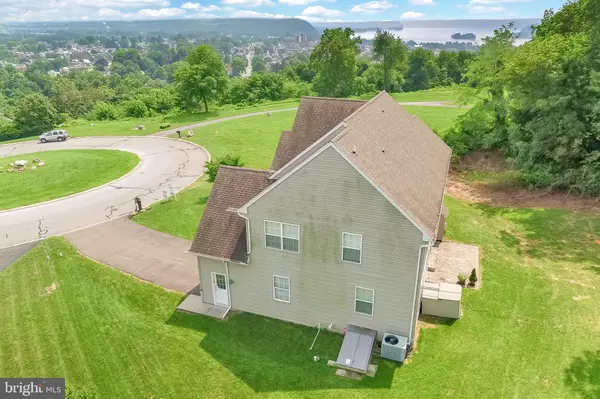$367,850
$367,850
For more information regarding the value of a property, please contact us for a free consultation.
4 Beds
3 Baths
2,852 SqFt
SOLD DATE : 04/12/2019
Key Details
Sold Price $367,850
Property Type Single Family Home
Sub Type Detached
Listing Status Sold
Purchase Type For Sale
Square Footage 2,852 sqft
Price per Sqft $128
Subdivision Summit At Chickies
MLS Listing ID 1002219034
Sold Date 04/12/19
Style Colonial
Bedrooms 4
Full Baths 2
Half Baths 1
HOA Y/N N
Abv Grd Liv Area 2,602
Originating Board BRIGHT
Year Built 2006
Annual Tax Amount $6,730
Tax Year 2018
Lot Size 0.320 Acres
Acres 0.32
Property Description
ENJOY RIVER VIEWS IN HEMPFIELD! This over 2800SF, 4 BR, 2.5 BA home at the end of a quiet cul-de-sac enjoys picturesque sunrises over the quaint town of Columbia and the Susquehanna River. Easy access to Rt 30 and Rt 441 allows for fast commutes to York, Lancaster or Harrisburg. Lots of natural light filters through this appealing floor plan. A formal living room, family room open to kitchen, formal dining room and half bath complete the first floor. The second floor has a large master suite with oversized closet and en suite bath, 3 more spacious bedrooms and another full bath. The basement has an unfinished storage and finished media room for added easy living space. The rear yard backs to trees. For the nature lover the northwest rail trail, boat launches, climbing at Chickies rock and the gorgeous Breezyview overlook are just minutes away. Great food, antiques and fun in both Marietta and Columbia, PA which are on other side of Chickies Hill. Efficient gas heat & central AC, public water, public sewer. View aerial video footage here: https://bit.ly/2wbcACz
Location
State PA
County Lancaster
Area West Hempfield Twp (10530)
Zoning RESIDENTIAL
Rooms
Other Rooms Living Room, Dining Room, Bedroom 2, Bedroom 3, Bedroom 4, Kitchen, Family Room, Bedroom 1, Laundry, Media Room, Bathroom 1, Bathroom 2, Bathroom 3
Basement Full
Interior
Interior Features Bar, Breakfast Area, Carpet, Ceiling Fan(s), Formal/Separate Dining Room, Primary Bath(s), Wainscotting, Upgraded Countertops
Heating Forced Air
Cooling Central A/C
Fireplaces Number 1
Fireplaces Type Gas/Propane
Fireplace Y
Heat Source Natural Gas
Laundry Upper Floor
Exterior
Parking Features Garage - Front Entry
Garage Spaces 2.0
Water Access N
View River, Scenic Vista, Valley, Water, Panoramic, Mountain
Roof Type Composite
Accessibility None
Attached Garage 2
Total Parking Spaces 2
Garage Y
Building
Lot Description Backs to Trees, Cleared, Cul-de-sac, Level
Story 2
Sewer Public Sewer
Water Public
Architectural Style Colonial
Level or Stories 2
Additional Building Above Grade, Below Grade
New Construction N
Schools
School District Hempfield
Others
Senior Community No
Tax ID 300-17871-0-0000
Ownership Fee Simple
SqFt Source Assessor
Acceptable Financing Cash, Conventional, FHA, USDA, VA
Horse Property N
Listing Terms Cash, Conventional, FHA, USDA, VA
Financing Cash,Conventional,FHA,USDA,VA
Special Listing Condition Standard
Read Less Info
Want to know what your home might be worth? Contact us for a FREE valuation!

Our team is ready to help you sell your home for the highest possible price ASAP

Bought with April Jarunas • Shepherd Real Estate, LLC
"My job is to find and attract mastery-based agents to the office, protect the culture, and make sure everyone is happy! "
14291 Park Meadow Drive Suite 500, Chantilly, VA, 20151






