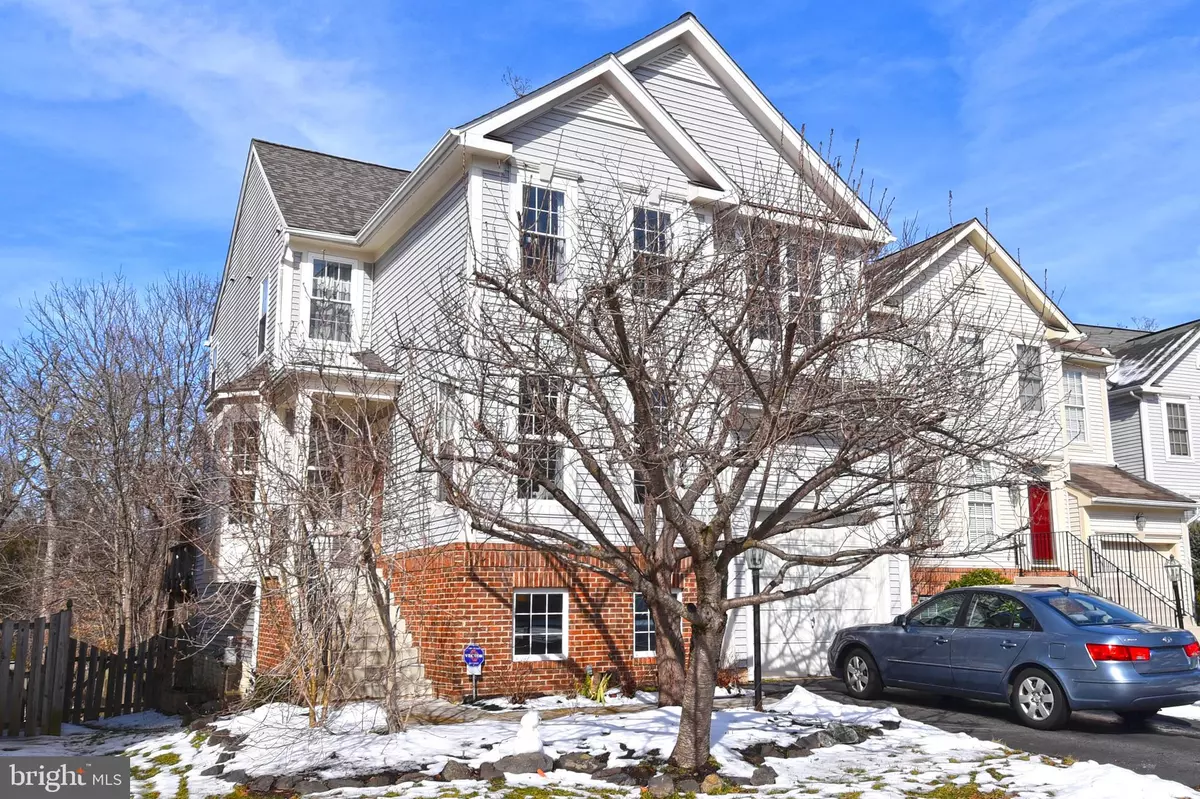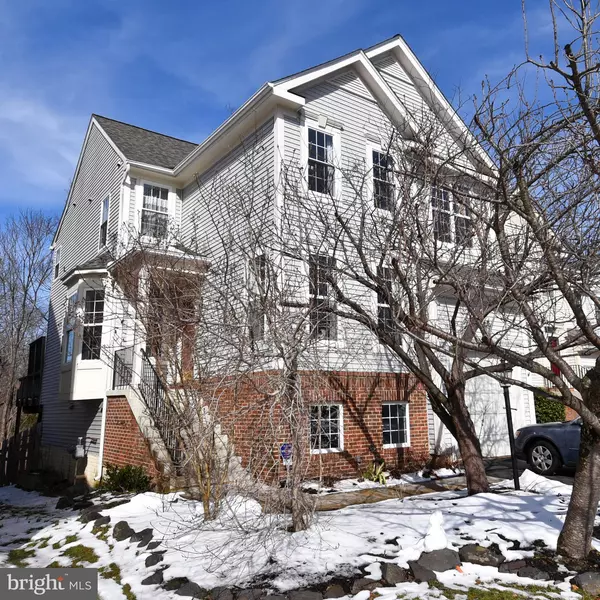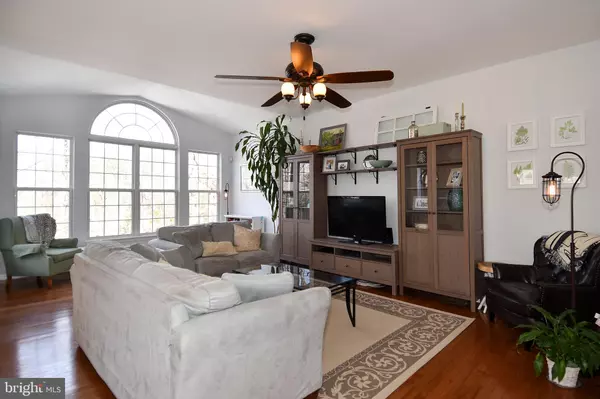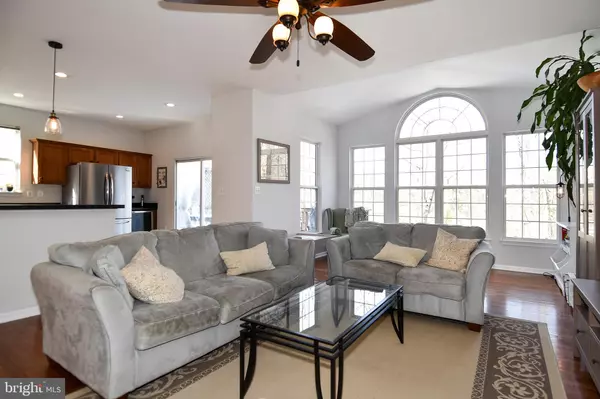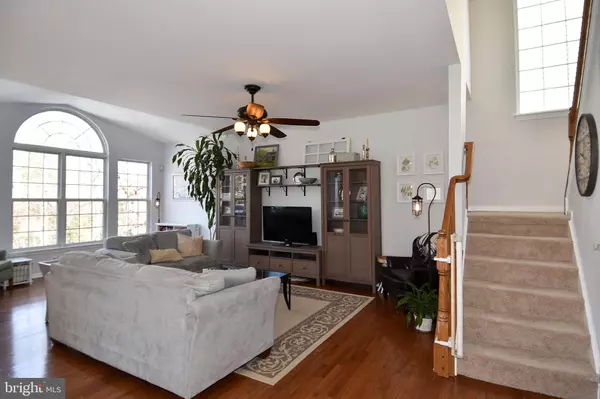$435,000
$434,900
For more information regarding the value of a property, please contact us for a free consultation.
4 Beds
4 Baths
2,935 SqFt
SOLD DATE : 04/12/2019
Key Details
Sold Price $435,000
Property Type Single Family Home
Sub Type Detached
Listing Status Sold
Purchase Type For Sale
Square Footage 2,935 sqft
Price per Sqft $148
Subdivision Kingsbrooke
MLS Listing ID VAPW432440
Sold Date 04/12/19
Style Colonial
Bedrooms 4
Full Baths 3
Half Baths 1
HOA Fees $64/qua
HOA Y/N Y
Abv Grd Liv Area 2,040
Originating Board BRIGHT
Year Built 1999
Annual Tax Amount $4,767
Tax Year 2018
Lot Size 4,343 Sqft
Acres 0.1
Property Description
Beautiful home with hardwood floors on main level, upgraded SS kitchen package, and 2-tier back deck. Master bathroom and roof have both been recently redone. Bonus room in basement could be a great office or used as a 5th bedroom. Almost 3,000 sq. feet of space! This home is move in ready. Located on a premium lot which backs to pond - no neighbors behind you! Nothing can be built for 100 yards behind. Fabulous fully finished walk-out basement - so many possibilities. Open, spacious and definitely a must see home! Great location - convenient access to Linton Hall Rd, minutes to 66 or the VRE.
Location
State VA
County Prince William
Zoning R6
Rooms
Basement Full, Connecting Stairway, Daylight, Full, Fully Finished, Outside Entrance, Walkout Level, Windows
Interior
Interior Features Primary Bath(s), Wood Floors
Hot Water Natural Gas
Heating Heat Pump(s)
Cooling Programmable Thermostat, Central A/C
Equipment Dishwasher, Disposal, Energy Efficient Appliances, Exhaust Fan, Extra Refrigerator/Freezer, Icemaker, Oven/Range - Electric, Oven - Self Cleaning, Refrigerator, Washer/Dryer Hookups Only, Water Heater
Furnishings No
Fireplace N
Window Features Double Pane,Insulated
Appliance Dishwasher, Disposal, Energy Efficient Appliances, Exhaust Fan, Extra Refrigerator/Freezer, Icemaker, Oven/Range - Electric, Oven - Self Cleaning, Refrigerator, Washer/Dryer Hookups Only, Water Heater
Heat Source Natural Gas
Exterior
Parking Features Built In, Basement Garage, Garage - Front Entry, Inside Access
Garage Spaces 2.0
Amenities Available Bike Trail, Club House, Common Grounds, Community Center, Jog/Walk Path, Pool - Outdoor, Swimming Pool, Tot Lots/Playground
Water Access N
Roof Type Composite
Accessibility None
Attached Garage 1
Total Parking Spaces 2
Garage Y
Building
Story 3+
Sewer No Septic System, Public Sewer
Water Public
Architectural Style Colonial
Level or Stories 3+
Additional Building Above Grade, Below Grade
New Construction N
Schools
Elementary Schools Bristow Run
Middle Schools Gainesville
High Schools Patriot
School District Prince William County Public Schools
Others
HOA Fee Include Common Area Maintenance,Pool(s),Reserve Funds,Snow Removal,Trash
Senior Community No
Tax ID 7496-13-1560
Ownership Fee Simple
SqFt Source Assessor
Security Features Electric Alarm
Horse Property N
Special Listing Condition Standard
Read Less Info
Want to know what your home might be worth? Contact us for a FREE valuation!

Our team is ready to help you sell your home for the highest possible price ASAP

Bought with Jennifer D Young • Keller Williams Chantilly Ventures, LLC

"My job is to find and attract mastery-based agents to the office, protect the culture, and make sure everyone is happy! "
14291 Park Meadow Drive Suite 500, Chantilly, VA, 20151

