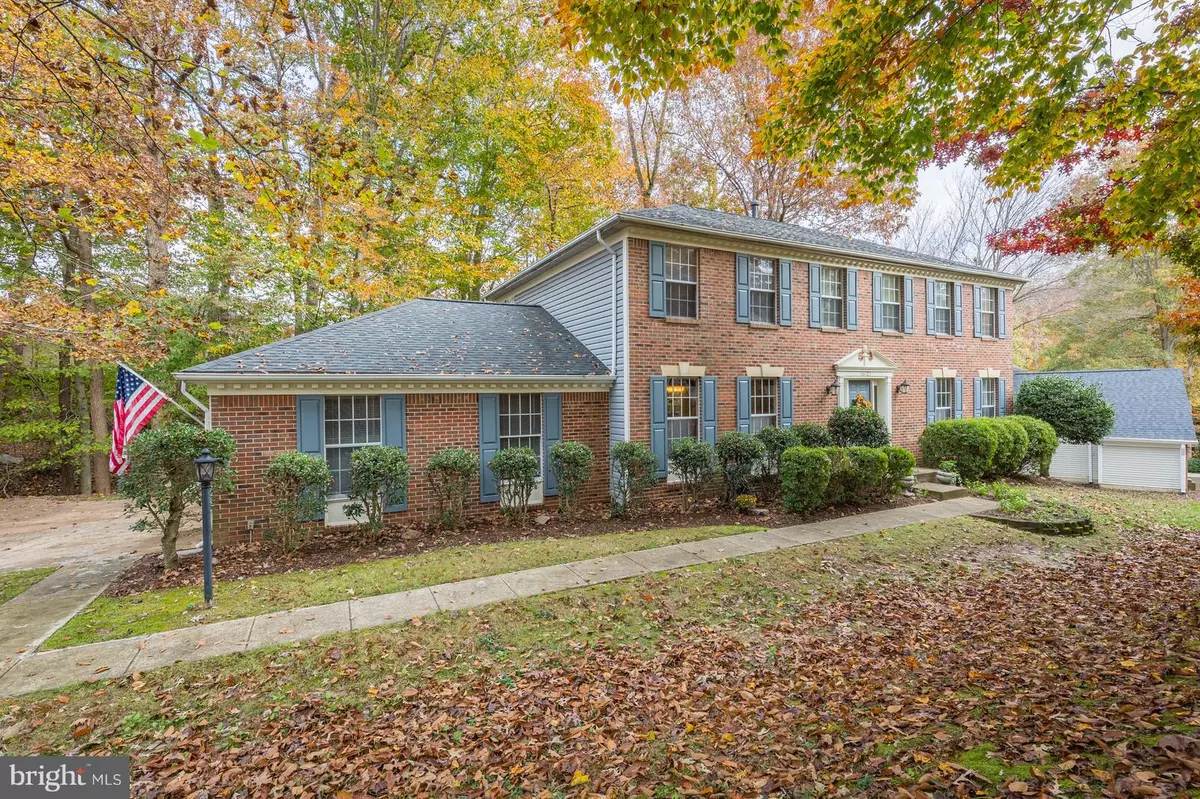$434,000
$449,000
3.3%For more information regarding the value of a property, please contact us for a free consultation.
4 Beds
3 Baths
3,420 SqFt
SOLD DATE : 04/12/2019
Key Details
Sold Price $434,000
Property Type Single Family Home
Sub Type Detached
Listing Status Sold
Purchase Type For Sale
Square Footage 3,420 sqft
Price per Sqft $126
Subdivision Brittany
MLS Listing ID VAPW100694
Sold Date 04/12/19
Style Colonial
Bedrooms 4
Full Baths 2
Half Baths 1
HOA Fees $33/qua
HOA Y/N Y
Abv Grd Liv Area 2,420
Originating Board BRIGHT
Year Built 1989
Annual Tax Amount $5,310
Tax Year 2019
Lot Size 0.310 Acres
Acres 0.31
Property Description
MOVE IN READY. Sellers offering $6,500 towards buyers closing cost. This lovely home is warm and inviting and is situated on a lot backing to trees and common area for privacy. This home features 5 bedrooms (one is being used as a sitting area off the master bedroom). Hardwood floors throughout the main level; new carpet on upper and lower levels; freshly painted. Kitchen features granite counters, oak cabinets and a separate eat in area. Formal living room and dining room with crown molding and chair railing. The cozy family room features a floor to ceiling brick wood burning fireplace. French doors to the outside spacious deck to enjoy nature, entertain or just relax. The master bath and upper hall bath have both been remodeled. The master bath has a double sink; soaking tub; walk in shower and beautiful tile. The finished basement is a place for everyone to gather. The 2 car garage is oversized and is attached to the house for easy access. Commuters dream just minutes from I95 and Route 1; commuter parking lots, Fredericksburg VRE line to Crystal City, L Enfant Plaza and Union Station and bus lines to Pentagon and downtown Washington, DC. Close to Marine Corps Base Quantico, shopping, restaurants and Potomac Mills Mall. This home is ready for you, Welcome Home!
Location
State VA
County Prince William
Zoning R4
Rooms
Other Rooms Living Room, Dining Room, Primary Bedroom, Bedroom 3, Bedroom 4, Bedroom 5, Kitchen, Family Room, Basement, Laundry, Storage Room, Utility Room, Bathroom 2, Primary Bathroom, Full Bath
Basement Full, Fully Finished, Partially Finished, Walkout Level
Interior
Interior Features Carpet, Ceiling Fan(s), Chair Railings, Crown Moldings, Dining Area, Family Room Off Kitchen, Formal/Separate Dining Room, Kitchen - Country, Kitchen - Table Space, Primary Bath(s), Skylight(s), Walk-in Closet(s), Wood Floors
Hot Water Natural Gas
Heating Forced Air
Cooling Central A/C, Ceiling Fan(s)
Flooring Wood, Carpet, Ceramic Tile
Fireplaces Number 1
Fireplaces Type Brick, Mantel(s), Screen
Equipment Built-In Microwave, Dishwasher, Disposal, Oven - Double, Oven/Range - Electric, Refrigerator, Icemaker, Washer - Front Loading, Dryer - Front Loading
Furnishings No
Fireplace Y
Window Features Double Pane
Appliance Built-In Microwave, Dishwasher, Disposal, Oven - Double, Oven/Range - Electric, Refrigerator, Icemaker, Washer - Front Loading, Dryer - Front Loading
Heat Source Natural Gas
Laundry Main Floor
Exterior
Exterior Feature Deck(s)
Parking Features Garage Door Opener
Garage Spaces 2.0
Utilities Available Cable TV, Fiber Optics Available, Natural Gas Available
Amenities Available Basketball Courts, Common Grounds, Jog/Walk Path, Picnic Area, Tennis Courts, Tot Lots/Playground, Volleyball Courts
Water Access N
View Trees/Woods
Roof Type Asphalt,Shingle
Accessibility None
Porch Deck(s)
Attached Garage 2
Total Parking Spaces 2
Garage Y
Building
Story 3+
Sewer Private Sewer
Water Public
Architectural Style Colonial
Level or Stories 3+
Additional Building Above Grade, Below Grade
New Construction N
Schools
Elementary Schools Pattie
Middle Schools Graham Park
High Schools Forest Park
School District Prince William County Public Schools
Others
HOA Fee Include Management,Snow Removal,Trash
Senior Community No
Tax ID 8189-49-1967
Ownership Fee Simple
SqFt Source Estimated
Acceptable Financing Cash, Conventional, FHA, VA
Horse Property N
Listing Terms Cash, Conventional, FHA, VA
Financing Cash,Conventional,FHA,VA
Special Listing Condition Standard
Read Less Info
Want to know what your home might be worth? Contact us for a FREE valuation!

Our team is ready to help you sell your home for the highest possible price ASAP

Bought with MICHAEL J MYA • CENTURY 21 New Millennium

"My job is to find and attract mastery-based agents to the office, protect the culture, and make sure everyone is happy! "
14291 Park Meadow Drive Suite 500, Chantilly, VA, 20151






