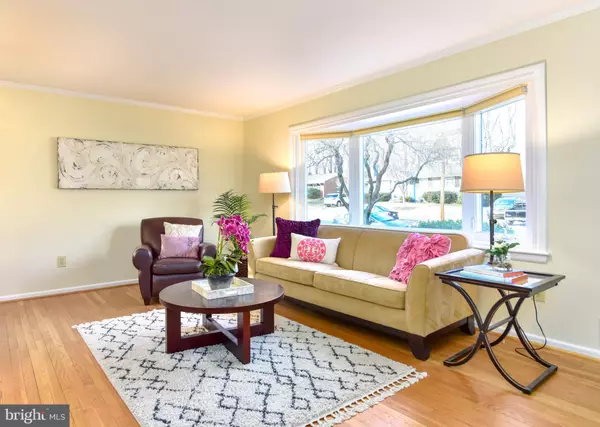$777,000
$757,000
2.6%For more information regarding the value of a property, please contact us for a free consultation.
4 Beds
3 Baths
2,600 SqFt
SOLD DATE : 04/12/2019
Key Details
Sold Price $777,000
Property Type Single Family Home
Sub Type Detached
Listing Status Sold
Purchase Type For Sale
Square Footage 2,600 sqft
Price per Sqft $298
Subdivision Vienna Woods
MLS Listing ID VAFX996308
Sold Date 04/12/19
Style Cape Cod
Bedrooms 4
Full Baths 3
HOA Y/N N
Abv Grd Liv Area 1,900
Originating Board BRIGHT
Year Built 1959
Annual Tax Amount $8,287
Tax Year 2018
Lot Size 10,187 Sqft
Acres 0.23
Property Description
MULTIPLE OFFERS! SOLD $20K ABOVE LIST IN 7 DAYS! Beautiful, renovated and expanded 4 BR, 3 BA home perfectly located in the Town of Vienna approx 1 mi to Vienna METRO! Gleaming hardwood floors on the main level. Sun-filled gourmet kitchen with granite countertops, abundant cabinetry, stainless steel appliances and breakfast area with access to deck. 2 main level bedrooms including a master bedroom with renovated bath. Upper level features a second master suite w/huge walk-in closet, modern master bath, a fourth bedroom and a large attic storage space. Walk-out lower level with large rec room and storage space. Enjoy the outdoors with the deck overlooking the large, private backyard with mature trees. New hot water heater and main HVAC. Newly paved driveway. Marshall Road-Thoreau-Madison school pyramid. Fantastic location near parks and rec facilities incl. Southside Park, Vienna Aquatic Club, Vienna Community Center, Nottoway Park and the W&OD Trail. Abundant nearby grocery, shopping and dining options at historic Church Street, Mosaic District and Tysons Corner. Easy access to commuter routes Rt. 123, I-66 & I-495. Just 16 miles to Amazon HQ2/National Landing and Washington, D.C.
Location
State VA
County Fairfax
Zoning 904
Rooms
Other Rooms Living Room, Dining Room, Primary Bedroom, Bedroom 2, Bedroom 3, Kitchen, Basement, Breakfast Room, Laundry, Storage Room, Utility Room, Bathroom 1, Primary Bathroom
Basement Full, Interior Access, Outside Entrance, Rear Entrance, Side Entrance, Walkout Level
Main Level Bedrooms 2
Interior
Interior Features Attic, Breakfast Area, Ceiling Fan(s), Combination Dining/Living, Dining Area, Entry Level Bedroom, Kitchen - Eat-In, Kitchen - Gourmet, Kitchen - Table Space, Primary Bath(s), Recessed Lighting, Walk-in Closet(s), Wood Floors
Hot Water Natural Gas
Heating Central, Heat Pump(s), Zoned
Cooling Ceiling Fan(s), Central A/C, Zoned
Flooring Carpet, Hardwood
Fireplaces Number 1
Fireplaces Type Mantel(s), Non-Functioning
Equipment Built-In Microwave, Dishwasher, Disposal, Dryer, Icemaker, Oven/Range - Gas, Refrigerator, Stainless Steel Appliances, Stove, Washer
Fireplace Y
Window Features Bay/Bow
Appliance Built-In Microwave, Dishwasher, Disposal, Dryer, Icemaker, Oven/Range - Gas, Refrigerator, Stainless Steel Appliances, Stove, Washer
Heat Source Natural Gas, Electric
Laundry Basement
Exterior
Exterior Feature Deck(s)
Fence Partially, Rear
Water Access N
View Garden/Lawn, Street, Trees/Woods
Accessibility Level Entry - Main, Other
Porch Deck(s)
Garage N
Building
Lot Description Backs to Trees, Landscaping, Front Yard, Rear Yard, Trees/Wooded, Private
Story 3+
Sewer Public Sewer
Water Public
Architectural Style Cape Cod
Level or Stories 3+
Additional Building Above Grade, Below Grade
New Construction N
Schools
Elementary Schools Marshall Road
Middle Schools Thoreau
High Schools Madison
School District Fairfax County Public Schools
Others
Senior Community No
Tax ID 0482 03 2270
Ownership Fee Simple
SqFt Source Assessor
Special Listing Condition Standard
Read Less Info
Want to know what your home might be worth? Contact us for a FREE valuation!

Our team is ready to help you sell your home for the highest possible price ASAP

Bought with Emel F Safoglu • Samson Properties

"My job is to find and attract mastery-based agents to the office, protect the culture, and make sure everyone is happy! "
14291 Park Meadow Drive Suite 500, Chantilly, VA, 20151






