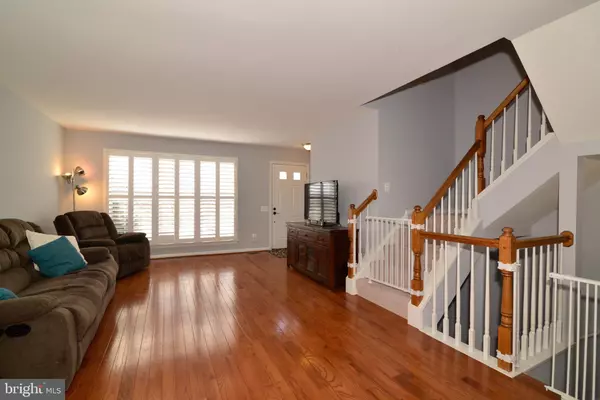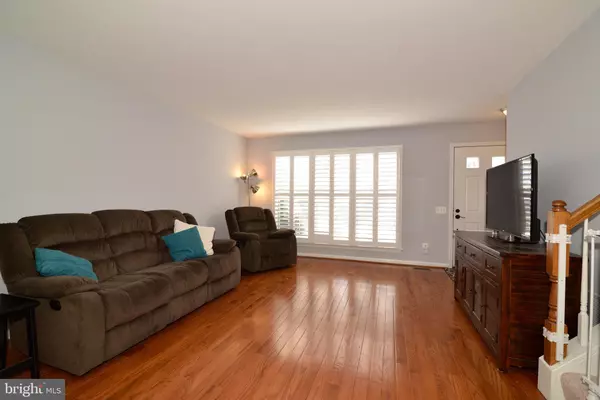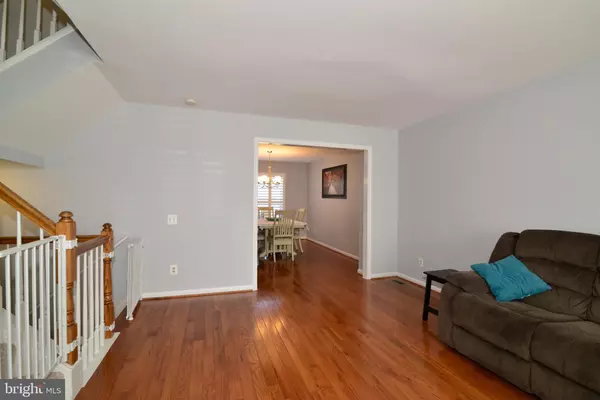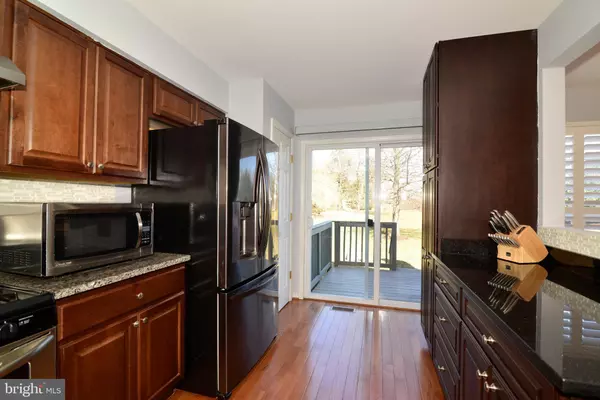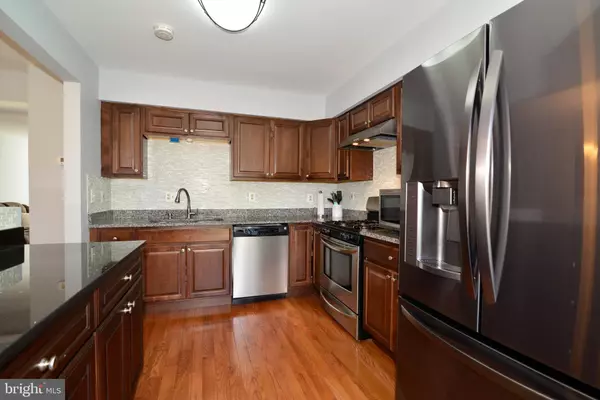$375,500
$372,000
0.9%For more information regarding the value of a property, please contact us for a free consultation.
3 Beds
4 Baths
1,900 SqFt
SOLD DATE : 04/11/2019
Key Details
Sold Price $375,500
Property Type Townhouse
Sub Type Interior Row/Townhouse
Listing Status Sold
Purchase Type For Sale
Square Footage 1,900 sqft
Price per Sqft $197
Subdivision Ashburn Farm
MLS Listing ID VALO355432
Sold Date 04/11/19
Style Other
Bedrooms 3
Full Baths 3
Half Baths 1
HOA Fees $94/mo
HOA Y/N Y
Abv Grd Liv Area 1,420
Originating Board BRIGHT
Year Built 1993
Annual Tax Amount $3,756
Tax Year 2018
Lot Size 1,742 Sqft
Acres 0.04
Property Description
Beautiful family home in the heart of Ashburn. Updates include paint and carpet 2019, plantation shutters 2014, kitchen remodel 2016, and new HVAC 2016. This is home has been well loved and well cared for. Spacious Master bedroom with walk in closet. three full baths, fireplace, and powder room on main level. Homeowner has contracted deck to be power washed and repainted as soon as weather allows. This commuter s dream is fabulously convenient to all of community amenities, wonderful paths, and close to pool, playground and tennis courts (and fabulous daycare center which homeowners and toddler are sorry to leave.). Kitchen renovation created additional storage and counter space. The basement space makes for gaming and movie watching space, baby play area, office, or guest space. Full bath on lower level is also great for guests. Commuters' Open Friday 6-8pm. Saturday Open 12-2. Seller will review any offers after 6pm on Monday.
Location
State VA
County Loudoun
Rooms
Basement Full, Connecting Stairway, Daylight, Partial, Fully Finished, Heated, Improved, Interior Access, Windows
Interior
Interior Features Carpet, Ceiling Fan(s), Dining Area, Floor Plan - Open, Formal/Separate Dining Room, Primary Bath(s), Upgraded Countertops, Walk-in Closet(s), Window Treatments, Wood Floors
Hot Water Natural Gas
Heating Forced Air
Cooling Central A/C, Ceiling Fan(s)
Flooring Carpet, Hardwood
Fireplaces Number 1
Fireplaces Type Mantel(s)
Equipment Dishwasher, Disposal, Dryer, Icemaker, Oven/Range - Gas, Refrigerator, Stainless Steel Appliances, Washer, Water Heater
Fireplace Y
Appliance Dishwasher, Disposal, Dryer, Icemaker, Oven/Range - Gas, Refrigerator, Stainless Steel Appliances, Washer, Water Heater
Heat Source Natural Gas
Laundry Lower Floor
Exterior
Exterior Feature Deck(s)
Garage Spaces 2.0
Parking On Site 2
Amenities Available Baseball Field, Basketball Courts, Bike Trail, Common Grounds, Community Center, Jog/Walk Path, Swimming Pool, Tennis Courts, Tot Lots/Playground, Pool - Outdoor, Reserved/Assigned Parking, Party Room, Soccer Field
Water Access N
Roof Type Asphalt
Accessibility None
Porch Deck(s)
Total Parking Spaces 2
Garage N
Building
Lot Description Backs - Open Common Area, Landscaping
Story 3+
Sewer Public Sewer
Water Public
Architectural Style Other
Level or Stories 3+
Additional Building Above Grade, Below Grade
New Construction N
Schools
Elementary Schools Cedar Lane
Middle Schools Trailside
High Schools Stone Bridge
School District Loudoun County Public Schools
Others
HOA Fee Include Management,Recreation Facility,Pool(s),Reserve Funds,Road Maintenance,Snow Removal
Senior Community No
Tax ID 117284057000
Ownership Fee Simple
SqFt Source Assessor
Horse Property N
Special Listing Condition Standard
Read Less Info
Want to know what your home might be worth? Contact us for a FREE valuation!

Our team is ready to help you sell your home for the highest possible price ASAP

Bought with James C Jackson • RE/MAX Real Estate Connections

"My job is to find and attract mastery-based agents to the office, protect the culture, and make sure everyone is happy! "
14291 Park Meadow Drive Suite 500, Chantilly, VA, 20151


