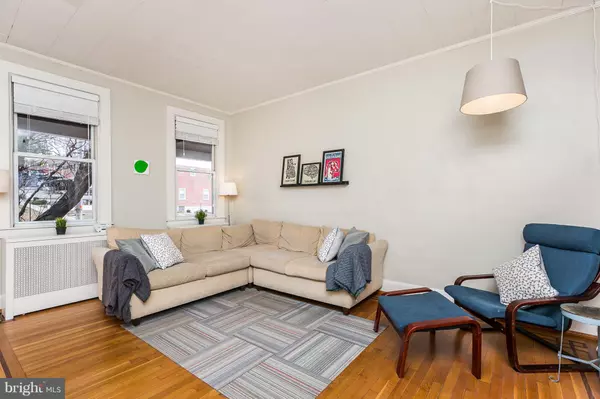$255,000
$259,000
1.5%For more information regarding the value of a property, please contact us for a free consultation.
4 Beds
3 Baths
1,850 SqFt
SOLD DATE : 04/10/2019
Key Details
Sold Price $255,000
Property Type Townhouse
Sub Type Interior Row/Townhouse
Listing Status Sold
Purchase Type For Sale
Square Footage 1,850 sqft
Price per Sqft $137
Subdivision Medfield
MLS Listing ID MDBA304180
Sold Date 04/10/19
Style Traditional
Bedrooms 4
Full Baths 1
Half Baths 2
HOA Y/N N
Abv Grd Liv Area 1,450
Originating Board BRIGHT
Year Built 1940
Annual Tax Amount $5,612
Tax Year 2019
Property Description
NEW PRICE $259,000! MOTIVATED SELLER, MOVING OUT OF STATE. WILLING TO CONSIDER ALL REASONABLE OFFERS. Where else in Hampden can you get this much space? Spacious 1850SqFt Hampden-Medfield 4 Bedroom, 1 Full & 2 Half Bath home (1st Floor Powder Room and Lower Level Powder Room which could easily be a full bath). Lots of space to spread your wings! Lovely front porch and 2 rear decks with large low maintenance yard and space for parking should you need it. Large rooms, gleaming hardwood floors with in-lay, throughout. Renovated kitchen with subway tile, Silestone countertops, cork floor and cold room for storing your pantry items. Large walk-out basement with high ceilings, family room and lots of storage and space for workshop and studio. Newer boiler, hot water heater, and roof. Easy off-street parking. Walkable to the Avenue, Rotunda Shopping, Giant, Union Collective, Artifact, BBQ, Light Rial, Medfield Heights Elementary, and more! ***Note current owners park two cars in the alley on the small patch of land. Ask listing agent about details.
Location
State MD
County Baltimore City
Zoning R-6
Rooms
Other Rooms Living Room, Dining Room, Primary Bedroom, Bedroom 2, Bedroom 3, Bedroom 4, Kitchen, Family Room, Utility Room, Half Bath
Basement Full, Improved, Outside Entrance, Partially Finished, Space For Rooms, Windows, Walkout Level, Rear Entrance, Connecting Stairway
Interior
Interior Features Built-Ins, Chair Railings, Dining Area, Floor Plan - Open, Floor Plan - Traditional, Skylight(s), Wood Floors
Hot Water Natural Gas
Heating Hot Water
Cooling None
Fireplaces Number 1
Fireplaces Type Mantel(s), Gas/Propane
Equipment Dryer, Dishwasher, Oven/Range - Gas, Refrigerator, Washer, Water Heater, Disposal, Stove
Fireplace Y
Window Features Skylights,Vinyl Clad
Appliance Dryer, Dishwasher, Oven/Range - Gas, Refrigerator, Washer, Water Heater, Disposal, Stove
Heat Source Natural Gas
Laundry Basement
Exterior
Exterior Feature Deck(s), Patio(s)
Water Access N
Accessibility None
Porch Deck(s), Patio(s)
Garage N
Building
Story 3+
Sewer Public Sewer
Water Public
Architectural Style Traditional
Level or Stories 3+
Additional Building Above Grade, Below Grade
New Construction N
Schools
Elementary Schools Medfield Heights
School District Baltimore City Public Schools
Others
Senior Community No
Tax ID 0313153575A015
Ownership Fee Simple
SqFt Source Estimated
Horse Property N
Special Listing Condition Standard
Read Less Info
Want to know what your home might be worth? Contact us for a FREE valuation!

Our team is ready to help you sell your home for the highest possible price ASAP

Bought with Bryan G Schafer • Cummings & Co. Realtors
"My job is to find and attract mastery-based agents to the office, protect the culture, and make sure everyone is happy! "
14291 Park Meadow Drive Suite 500, Chantilly, VA, 20151






