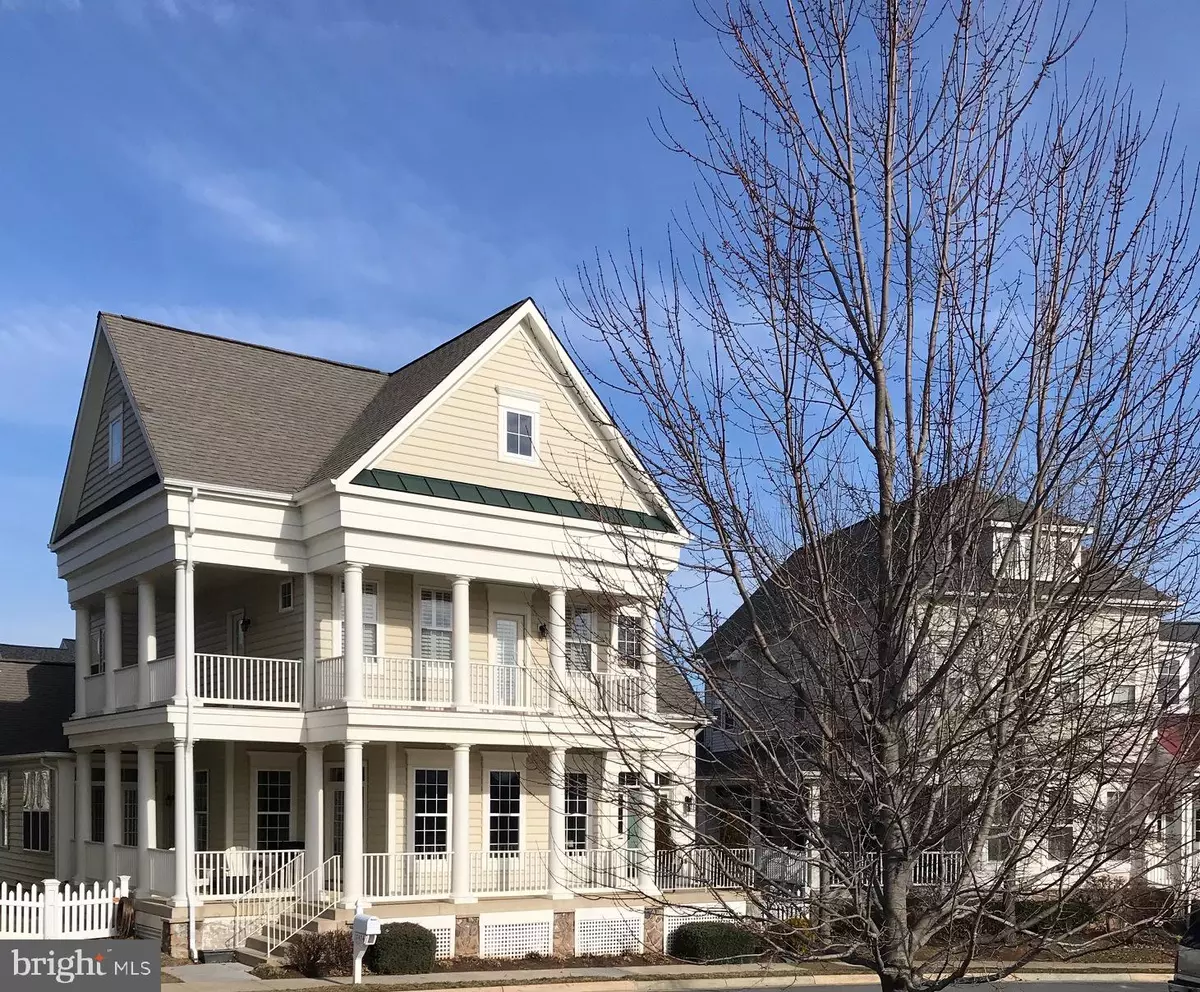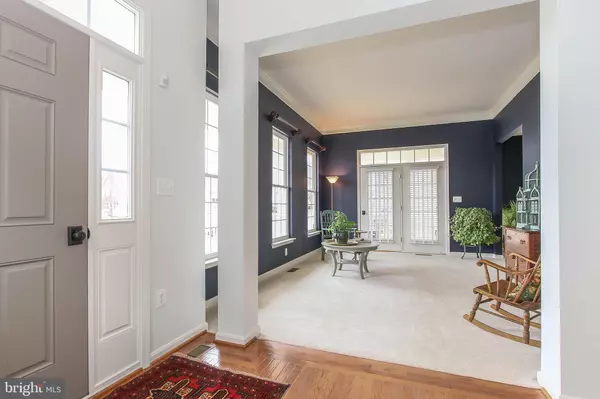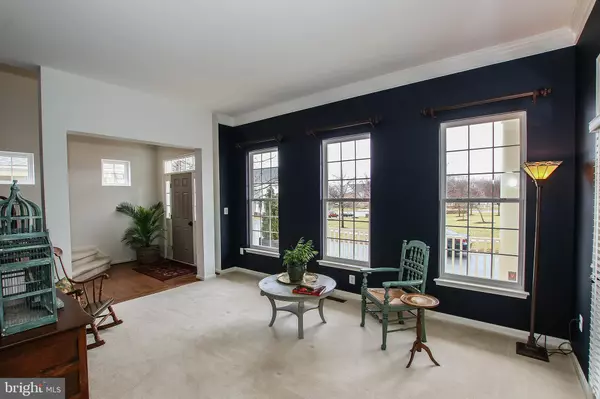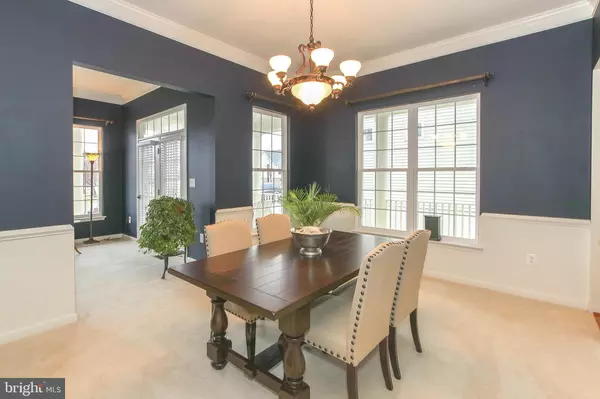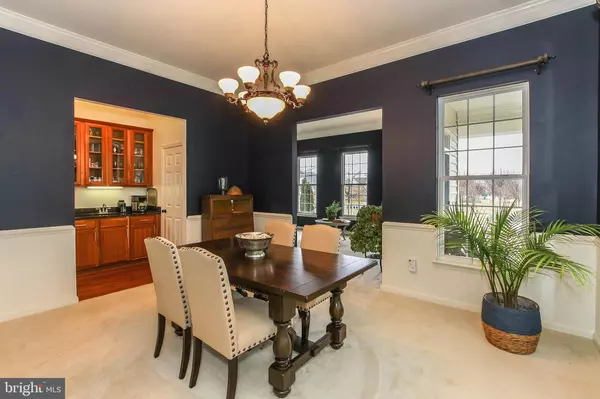$530,000
$539,900
1.8%For more information regarding the value of a property, please contact us for a free consultation.
4 Beds
4 Baths
4,446 SqFt
SOLD DATE : 04/09/2019
Key Details
Sold Price $530,000
Property Type Single Family Home
Sub Type Detached
Listing Status Sold
Purchase Type For Sale
Square Footage 4,446 sqft
Price per Sqft $119
Subdivision Round Hill
MLS Listing ID VALO354178
Sold Date 04/09/19
Style Colonial
Bedrooms 4
Full Baths 2
Half Baths 2
HOA Fees $125/mo
HOA Y/N Y
Abv Grd Liv Area 3,096
Originating Board BRIGHT
Year Built 2006
Annual Tax Amount $5,094
Tax Year 2019
Lot Size 6,098 Sqft
Acres 0.14
Property Description
Southern charm offers year round enjoyment of the outdoors with double balconies and a wraparound front porch located on a private street fronting a huge open area. This home has it all from 10 ft. ceilings on the main level with an elegant formal living room and dining room to the open Family Room, Kitchen area including a Breakfast Room with double doors accessing porch. The finishes in this home are extraordinary, 9 ft. ceilings on upper level boasting a Master Suite with access to upper level balconies and a luxurious Master Bath. Fully finished walk up basement completely open for your media area, game area and exercise area again with 9 ft. ceilings and half bath. Enjoy the private backyard with brick patio and outdoor fireplace. This home is located on the Purcellville side of Route 7 so you are just minutes to shopping. Located in the Lake Pointe Village with access to Sleeter Lake where you can enjoy fishing and canoeing. Owners have completely changed out the balconies so they are finished with Trex and low maintenance vinyl handrails.
Location
State VA
County Loudoun
Zoning RESIDENTIAL
Rooms
Other Rooms Living Room, Dining Room, Primary Bedroom, Bedroom 2, Bedroom 3, Bedroom 4, Kitchen, Game Room, Family Room, Den, Breakfast Room, Exercise Room, Bathroom 3
Basement Full
Interior
Interior Features Breakfast Area, Built-Ins, Ceiling Fan(s), Combination Dining/Living, Family Room Off Kitchen, Floor Plan - Open, Floor Plan - Traditional, Kitchen - Gourmet, Kitchen - Island, Pantry, Recessed Lighting, Walk-in Closet(s), Wood Floors
Heating Forced Air
Cooling Central A/C
Fireplaces Number 1
Fireplaces Type Fireplace - Glass Doors
Equipment Cooktop, Dishwasher, Disposal, Dryer, Oven - Double, Refrigerator, Washer
Fireplace Y
Appliance Cooktop, Dishwasher, Disposal, Dryer, Oven - Double, Refrigerator, Washer
Heat Source Electric
Exterior
Exterior Feature Balconies- Multiple, Patio(s), Porch(es), Wrap Around
Parking Features Garage - Rear Entry
Garage Spaces 2.0
Amenities Available Common Grounds, Tot Lots/Playground
Water Access N
Accessibility None
Porch Balconies- Multiple, Patio(s), Porch(es), Wrap Around
Attached Garage 2
Total Parking Spaces 2
Garage Y
Building
Story 3+
Sewer Public Sewer
Water Public
Architectural Style Colonial
Level or Stories 3+
Additional Building Above Grade, Below Grade
New Construction N
Schools
Elementary Schools Mountain View
Middle Schools Harmony
High Schools Woodgrove
School District Loudoun County Public Schools
Others
HOA Fee Include Common Area Maintenance,Trash,Snow Removal
Senior Community No
Tax ID 555275710000
Ownership Fee Simple
SqFt Source Assessor
Horse Property N
Special Listing Condition Standard
Read Less Info
Want to know what your home might be worth? Contact us for a FREE valuation!

Our team is ready to help you sell your home for the highest possible price ASAP

Bought with Subba R Kolla • Advin Realty, LLC
"My job is to find and attract mastery-based agents to the office, protect the culture, and make sure everyone is happy! "
14291 Park Meadow Drive Suite 500, Chantilly, VA, 20151

