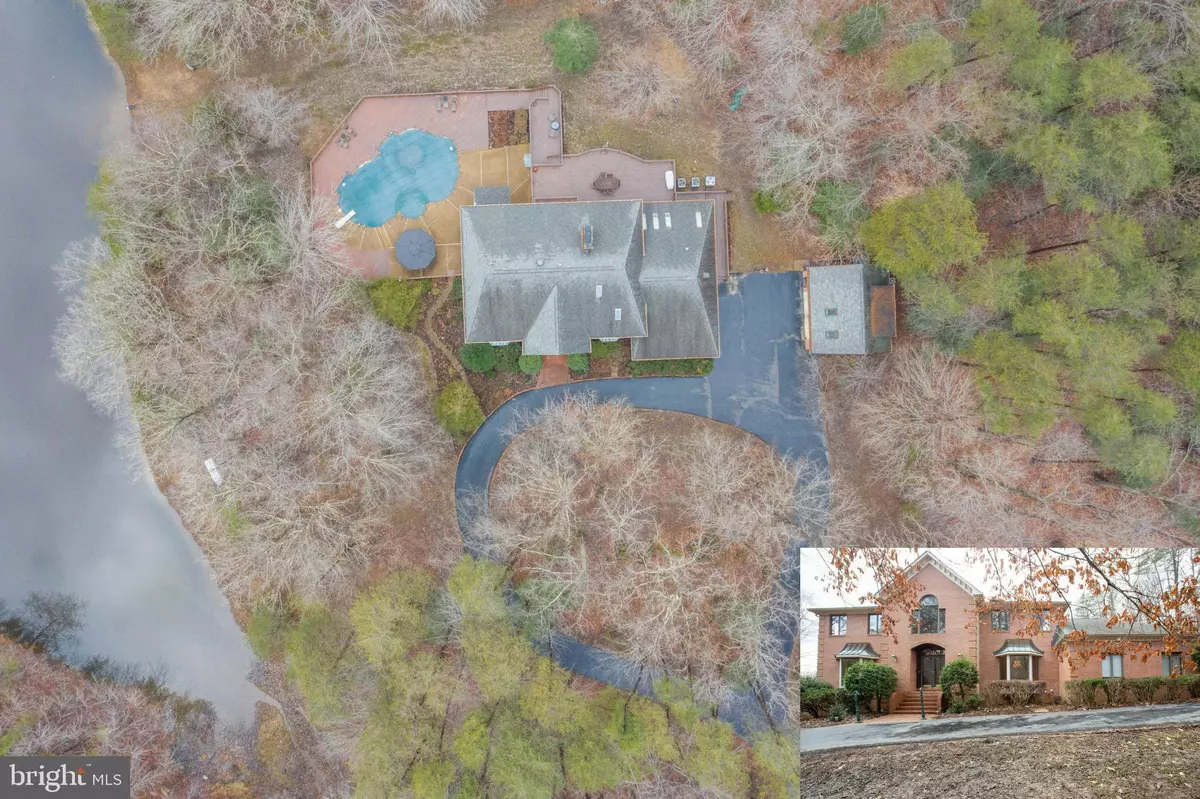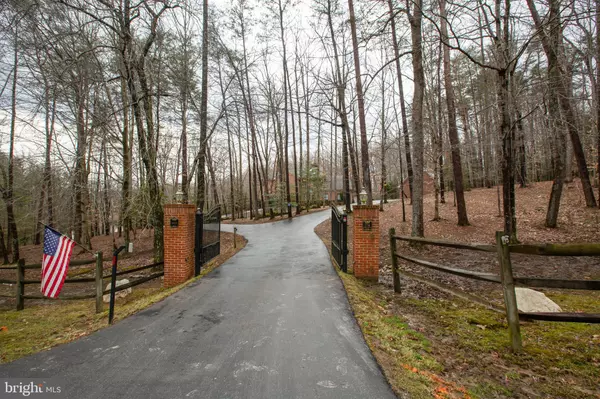$1,133,000
$1,195,000
5.2%For more information regarding the value of a property, please contact us for a free consultation.
5 Beds
9 Baths
7,468 SqFt
SOLD DATE : 04/08/2019
Key Details
Sold Price $1,133,000
Property Type Single Family Home
Sub Type Detached
Listing Status Sold
Purchase Type For Sale
Square Footage 7,468 sqft
Price per Sqft $151
Subdivision Summerwind
MLS Listing ID VAFX991540
Sold Date 04/08/19
Style Colonial
Bedrooms 5
Full Baths 7
Half Baths 2
HOA Fees $83/ann
HOA Y/N Y
Abv Grd Liv Area 5,468
Originating Board BRIGHT
Year Built 1985
Annual Tax Amount $12,746
Tax Year 2018
Lot Size 5.000 Acres
Acres 5.0
Property Description
Classic sophistication with every modern amenity. This 5 acre Fairfax Station estate is the home you have been dreaming of! Located in a beautiful wooded neighborhood with no through streets ensures your privacy and feeling of retreat and calm when you arrive home. Small shared private lake borders the eastern side of the property. The home itself is a custom model with thought and care into every room. With 4 bedrooms, 6 full bathrooms, 2 half bathrooms, a home office, recreation rooms, state of the art movie theater, sauna and workout room in the main house there is space for everything and everyone. The Carriage House on the property gives an additional living room, dining room, bedroom and bath, creating a private guest space, art studio, workshop or second office space that needs a little more privacy. This is separately metered for gas and electric. Exceptionally suited to entertaining, this home provides an indoor and outdoor oasis for your friends, family and guests to enjoy. With the recreation and game room opening to the picturesque setting along the private, tree lined pool deck; you and your guests will have a myriad of opportunities for celebration and activities. Travel and commuting is seamless as you are located less than a mile to State Route 123 giving you direct access to I-95 just a few miles to the south and Fairfax County Parkway (via Burke Lake Road or Lee Chapel Road). From the Parkway you will easily connect to I395/95/495. While tucked away in this gorgeous setting, you remain within a short drive to all the amenities and conveniences of Fairfax County with multiple shopping, dining and grocery options nearby.Convenient to Alexandria, Arlington, Springfield, Burke, Clifton and Fairfax. Recreation and outdoor entertainment options abound within a short drive. Less than 1 mile to Burke Lake Park, short drive to Fountainhead Regional Park and Sandy Run Park which offer options appealing to the golfer, fisherman, kayaker, hiker and mountain biker. Bridle trails wind throughout the connecting neighborhoods which allow for views of local horses to meander along a trail when the weather allows. The nearby Town of Clifton is a tucked away enclave that you will love to make a regular destination; whether it is ice cream at Peterson's in the summer, weekly dinners at Trattoria Villagio or an evening out at Trummer's elegant lounge, the small town charm will win you over. Similarly enchanting is the Town of Occoquan to the south, which offers antiques shops, entertainment and dining along the Occuquan River.
Location
State VA
County Fairfax
Zoning 30
Direction North
Rooms
Basement Full
Main Level Bedrooms 1
Interior
Interior Features Bar, Breakfast Area, Built-Ins, Ceiling Fan(s), Chair Railings, Crown Moldings, Curved Staircase, Dining Area, Entry Level Bedroom, Floor Plan - Traditional, Formal/Separate Dining Room, Intercom, Kitchen - Gourmet, Kitchen - Eat-In, Kitchen - Table Space, Primary Bath(s), Recessed Lighting, Pantry, Skylight(s), Studio, Walk-in Closet(s), Wood Floors, Sauna
Hot Water Natural Gas
Heating Heat Pump(s), Zoned
Cooling Ceiling Fan(s), Central A/C
Flooring Hardwood, Carpet, Tile/Brick, Wood
Fireplaces Number 4
Equipment Built-In Microwave, Dishwasher, Disposal, Dryer, Humidifier, Icemaker, Intercom, Microwave, Oven - Wall, Cooktop, Stainless Steel Appliances, Washer
Fireplace Y
Appliance Built-In Microwave, Dishwasher, Disposal, Dryer, Humidifier, Icemaker, Intercom, Microwave, Oven - Wall, Cooktop, Stainless Steel Appliances, Washer
Heat Source Natural Gas
Exterior
Exterior Feature Patio(s), Deck(s)
Parking Features Garage - Side Entry, Garage - Front Entry, Garage Door Opener, Inside Access, Other
Garage Spaces 4.0
Pool In Ground, Fenced
Water Access N
View Garden/Lawn, Pond, Trees/Woods, Water
Roof Type Shingle
Accessibility None
Porch Patio(s), Deck(s)
Attached Garage 2
Total Parking Spaces 4
Garage Y
Building
Story 3+
Sewer Septic = # of BR
Water Well, Private
Architectural Style Colonial
Level or Stories 3+
Additional Building Above Grade, Below Grade
Structure Type Dry Wall,Wood Walls,2 Story Ceilings
New Construction N
Schools
Elementary Schools Sangster
Middle Schools Lake Braddock Secondary School
High Schools Lake Braddock
School District Fairfax County Public Schools
Others
HOA Fee Include Snow Removal,Road Maintenance,Insurance
Senior Community No
Tax ID 0962 05 0011A
Ownership Fee Simple
SqFt Source Assessor
Special Listing Condition Standard
Read Less Info
Want to know what your home might be worth? Contact us for a FREE valuation!

Our team is ready to help you sell your home for the highest possible price ASAP

Bought with Debbie J Dogrul • Long & Foster Real Estate, Inc.
"My job is to find and attract mastery-based agents to the office, protect the culture, and make sure everyone is happy! "
14291 Park Meadow Drive Suite 500, Chantilly, VA, 20151






