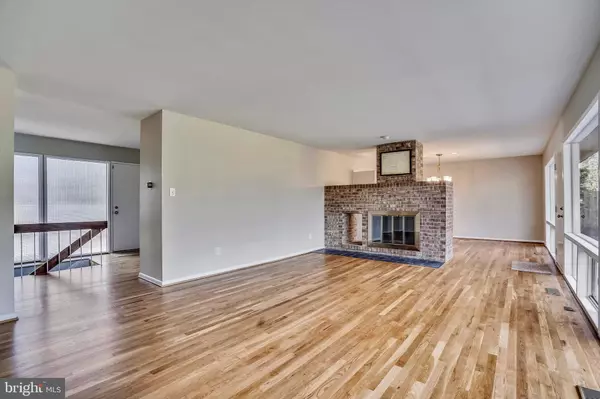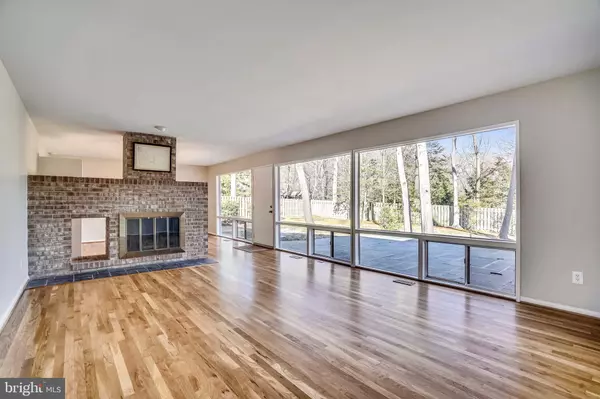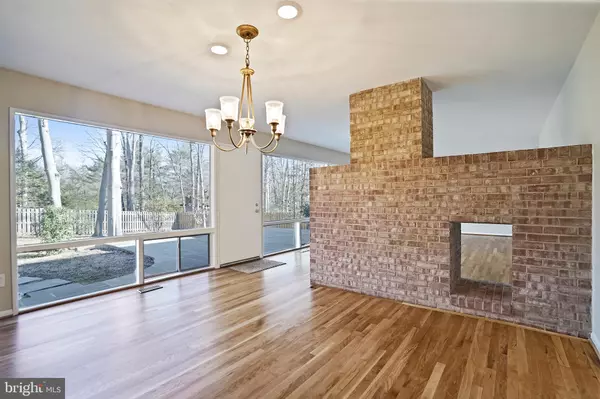$735,000
$729,000
0.8%For more information regarding the value of a property, please contact us for a free consultation.
4 Beds
3 Baths
3,224 SqFt
SOLD DATE : 03/25/2019
Key Details
Sold Price $735,000
Property Type Single Family Home
Sub Type Detached
Listing Status Sold
Purchase Type For Sale
Square Footage 3,224 sqft
Price per Sqft $227
Subdivision Wessynton
MLS Listing ID VAFX996054
Sold Date 03/25/19
Style Split Level
Bedrooms 4
Full Baths 3
HOA Fees $72/ann
HOA Y/N Y
Abv Grd Liv Area 1,737
Originating Board BRIGHT
Year Built 1967
Annual Tax Amount $7,076
Tax Year 2018
Lot Size 0.346 Acres
Acres 0.35
Property Description
Resting on one of Washington's estates, this beautifully remodeled Wessynton split level is completely turn-key! Gorgeous new kitchen with maple cabinets and granite counter-tops, 4 spacious bedrooms and 3 updated bathrooms. Large spacious living, and family room with two cozy fireplaces. The lower level fire place boasts petrified wood from North Dakota!Gleaming, newly refinished hard wood floors on main and upper levels and cozy carpeting on lower level one. Tons of storage on lower level 2 and a hobby/work room. Treed back yard and flagstone patio. Oversized one car garage. Walk/job/bike bath, community pool, tennis courts and boat slip. Tot-lot/playground. Minutes to Mount Vernon, Old Town, Pentagon, Fort Belvoir, D.C. Shops Restaurants and much more!
Location
State VA
County Fairfax
Zoning 121
Rooms
Other Rooms Living Room, Dining Room, Primary Bedroom, Bedroom 2, Bedroom 3, Kitchen, Family Room, Basement, Foyer, Bedroom 1, Laundry, Storage Room, Bathroom 1, Bathroom 2, Hobby Room, Primary Bathroom
Basement Full, Fully Finished, Heated, Interior Access, Outside Entrance, Shelving
Interior
Interior Features Breakfast Area, Carpet, Ceiling Fan(s), Dining Area, Formal/Separate Dining Room, Kitchen - Eat-In, Kitchen - Gourmet, Primary Bath(s), Pantry, Upgraded Countertops, Walk-in Closet(s), Wood Floors
Hot Water Natural Gas
Heating Forced Air
Cooling Central A/C
Flooring Hardwood, Carpet, Concrete, Ceramic Tile
Fireplaces Number 2
Fireplaces Type Wood
Equipment Built-In Microwave, Dishwasher, Disposal, Dryer, Oven/Range - Electric, Refrigerator, Stainless Steel Appliances, Washer
Furnishings No
Fireplace Y
Appliance Built-In Microwave, Dishwasher, Disposal, Dryer, Oven/Range - Electric, Refrigerator, Stainless Steel Appliances, Washer
Heat Source Natural Gas
Laundry Has Laundry, Washer In Unit, Dryer In Unit
Exterior
Exterior Feature Patio(s)
Parking Features Garage - Front Entry, Oversized
Garage Spaces 1.0
Amenities Available Bike Trail, Club House, Jog/Walk Path, Pool - Outdoor, Tennis Courts, Boat Ramp
Water Access N
View Street, Trees/Woods
Roof Type Asphalt
Accessibility 32\"+ wide Doors, >84\" Garage Door, Level Entry - Main
Porch Patio(s)
Road Frontage City/County
Attached Garage 1
Total Parking Spaces 1
Garage Y
Building
Story Other
Sewer Public Sewer
Water Public
Architectural Style Split Level
Level or Stories Other
Additional Building Above Grade, Below Grade
Structure Type Dry Wall
New Construction N
Schools
Elementary Schools Woodley Hills
Middle Schools Whitman
High Schools Mount Vernon
School District Fairfax County Public Schools
Others
Senior Community No
Tax ID 1102 14 0021
Ownership Fee Simple
SqFt Source Assessor
Security Features Main Entrance Lock,Smoke Detector
Special Listing Condition Standard
Read Less Info
Want to know what your home might be worth? Contact us for a FREE valuation!

Our team is ready to help you sell your home for the highest possible price ASAP

Bought with Zachariah A Rel • Long & Foster Real Estate, Inc.
"My job is to find and attract mastery-based agents to the office, protect the culture, and make sure everyone is happy! "
14291 Park Meadow Drive Suite 500, Chantilly, VA, 20151






