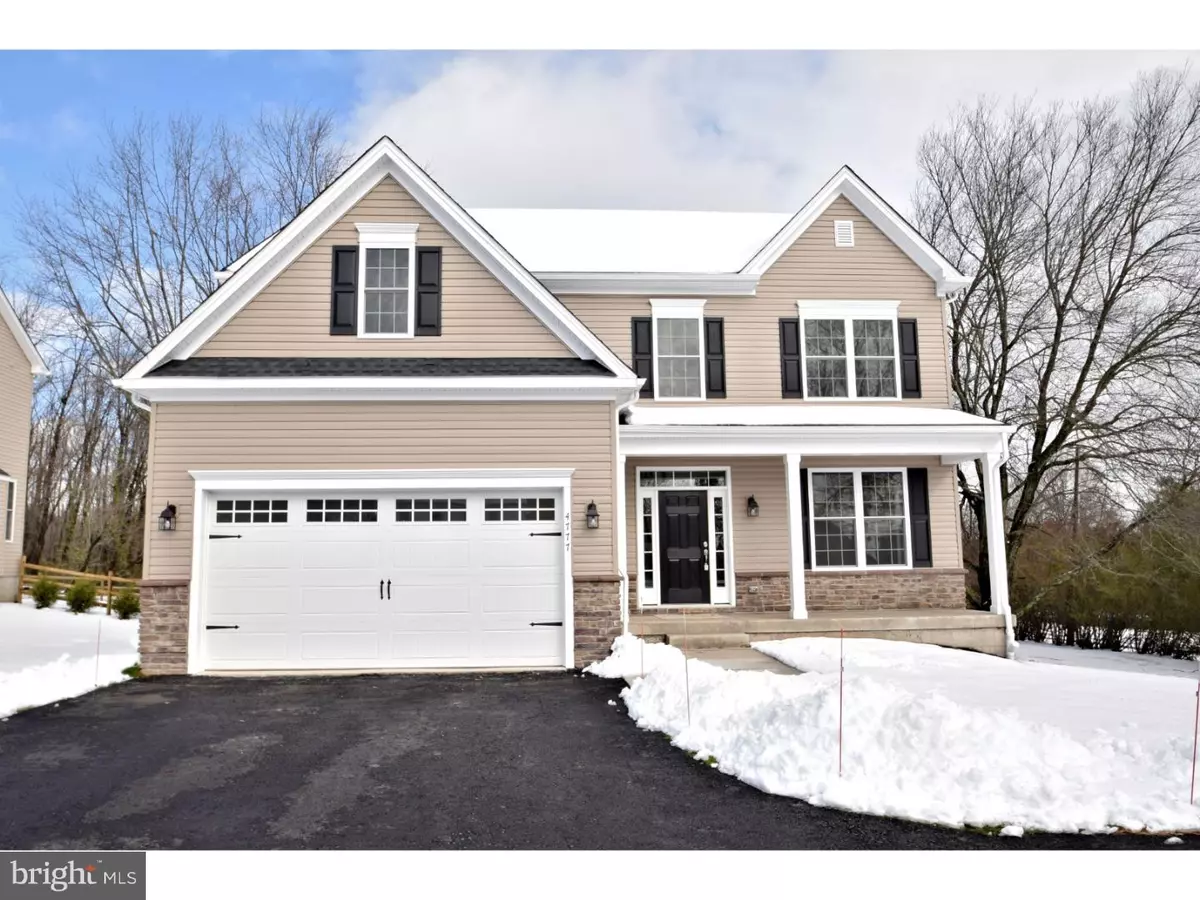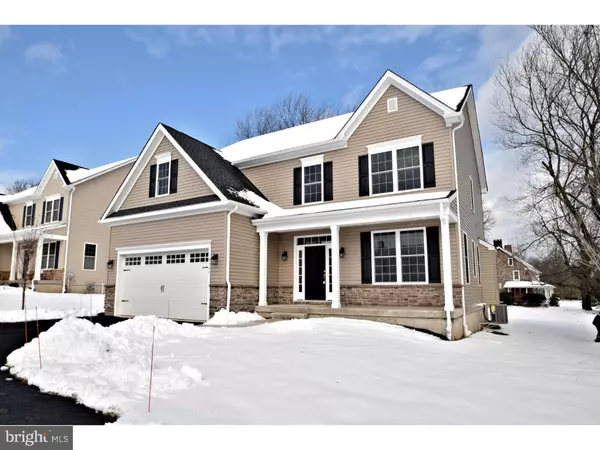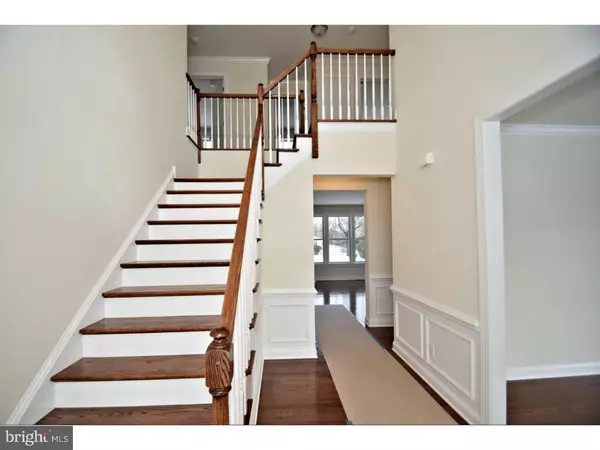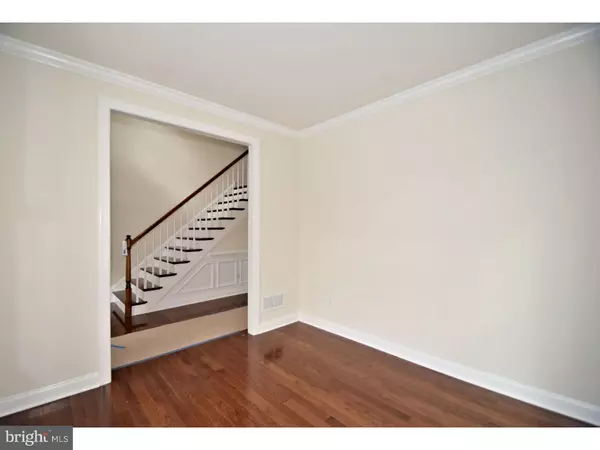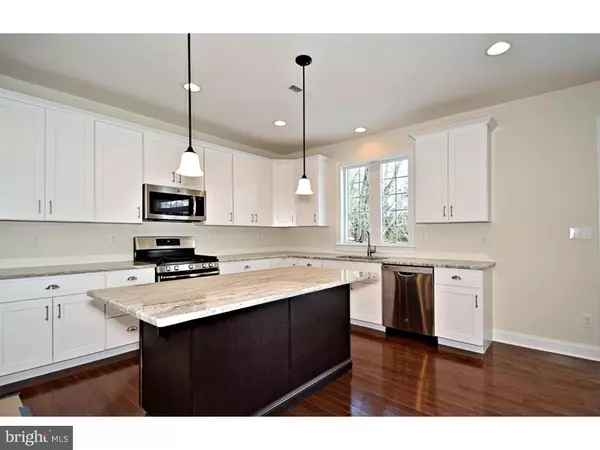$499,900
$499,900
For more information regarding the value of a property, please contact us for a free consultation.
4 Beds
3 Baths
0.36 Acres Lot
SOLD DATE : 03/29/2019
Key Details
Sold Price $499,900
Property Type Single Family Home
Sub Type Detached
Listing Status Sold
Purchase Type For Sale
Subdivision None Available
MLS Listing ID 1002493332
Sold Date 03/29/19
Style Colonial
Bedrooms 4
Full Baths 2
Half Baths 1
HOA Y/N N
Originating Board TREND
Year Built 2018
Annual Tax Amount $886
Tax Year 2018
Lot Size 0.360 Acres
Acres 0.36
Lot Dimensions 100X157
Property Description
Introducing the "GRAEME" Model by Webb Building Group. Custom New Construction on more than a third of an acre on Old Easton Rd. in Plumstead Township. Home is Located in highly acclaimed Central Bucks School District. This Model is a beautiful 2 story Colonial with large covered front porch ,2600 sq.ft floor plan with 4 bedrooms 2.5 baths and 2nd floor laundry. This Model has front facing two car attached garage, with access to the mud room! Enter this home into a grand 2 story foyer with hardwood floors. Included in this spacious home are 9' ceilings on the first floor. Hardwood floors in the foyer, powder room, kitchen and eating area. Oak staircase with traditional oak railings. On the first floor is a study, open kitchen, dining room & great room, powder room,mud room and a large walk-in pantry. The kitchen features granite counter tops, elegant 42" cabinetry with crown molding, stainless appliances and gas cooking. Second floor offers Master Bedroom with Tray Ceiling,walk in closet and a luxury Master bath. Three additional spacious bedrooms, full bath and laundry complete the second floor. Webb Building Group renowned for their custom trim and moldings brings you energy and efficiency and a modern open floor plan. Close to historic Doylestown Borough, shopping, restaurants, train, and more. Buyer Bonus expired 11/29/2018
Location
State PA
County Bucks
Area Plumstead Twp (10134)
Zoning VC
Rooms
Other Rooms Living Room, Primary Bedroom, Bedroom 2, Bedroom 3, Kitchen, Bedroom 1, Laundry, Other
Basement Full, Unfinished
Interior
Interior Features Primary Bath(s), Kitchen - Island, Butlers Pantry, Kitchen - Eat-In
Hot Water Natural Gas
Heating Forced Air
Cooling Central A/C
Flooring Wood, Fully Carpeted, Vinyl
Fireplaces Number 1
Fireplaces Type Gas/Propane
Equipment Oven - Self Cleaning, Dishwasher, Disposal
Fireplace Y
Appliance Oven - Self Cleaning, Dishwasher, Disposal
Heat Source Natural Gas
Laundry Upper Floor
Exterior
Exterior Feature Porch(es)
Parking Features Garage Door Opener
Garage Spaces 4.0
Water Access N
Roof Type Pitched
Accessibility None
Porch Porch(es)
Attached Garage 2
Total Parking Spaces 4
Garage Y
Building
Lot Description Level, Rear Yard
Story 2
Foundation Concrete Perimeter
Sewer Public Sewer
Water Well
Architectural Style Colonial
Level or Stories 2
Additional Building Above Grade
New Construction Y
Schools
School District Central Bucks
Others
Senior Community No
Tax ID 34-011-154-002
Ownership Fee Simple
SqFt Source Assessor
Special Listing Condition Standard
Read Less Info
Want to know what your home might be worth? Contact us for a FREE valuation!

Our team is ready to help you sell your home for the highest possible price ASAP

Bought with Yan Korol • RE/MAX Elite
"My job is to find and attract mastery-based agents to the office, protect the culture, and make sure everyone is happy! "
14291 Park Meadow Drive Suite 500, Chantilly, VA, 20151

