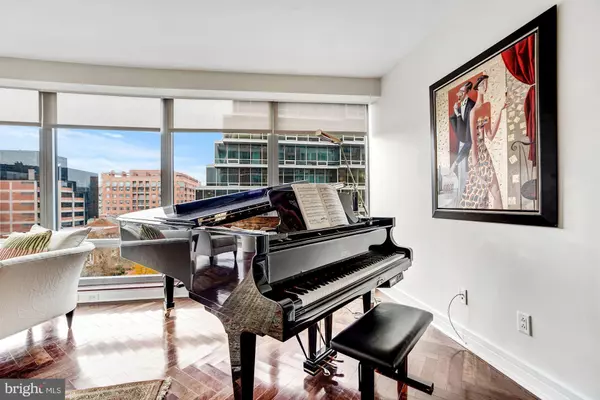$2,325,000
$2,495,000
6.8%For more information regarding the value of a property, please contact us for a free consultation.
3 Beds
4 Baths
2,776 SqFt
SOLD DATE : 03/29/2019
Key Details
Sold Price $2,325,000
Property Type Condo
Sub Type Condo/Co-op
Listing Status Sold
Purchase Type For Sale
Square Footage 2,776 sqft
Price per Sqft $837
Subdivision West End
MLS Listing ID DCDC308852
Sold Date 03/29/19
Style Contemporary
Bedrooms 3
Full Baths 3
Half Baths 1
Condo Fees $3,486/mo
HOA Y/N N
Abv Grd Liv Area 2,776
Originating Board BRIGHT
Year Built 2000
Annual Tax Amount $17,065
Tax Year 2017
Lot Size 379 Sqft
Acres 0.01
Property Description
This exquisite three bedroom, three and one half bathroom condominium offers approximately 2,776 sq. ft of interior living space featuring walls of glass, herringbone hardwood floors, and an impeccable open floor plan. Walls of windows fill the residence with natural light and offer expansive views of the city creating the ultimate downtown living experience. A beautiful dining room, den with gas fireplace, kitchen with top-of-the-line appliances, and large terrace provide the perfect space for entertaining indoors and out. The sumptuous Master Bedroom Suite, Guest Suite, and Third Bedroom Suite, accommodate both elegant entertaining and comfortable living.Included valet parking, doorman and porter service , and 24-hour on-site security and concierge services are a part of legendary services for which the Ritz-Carlton is celebrated. CAM: $3,486.28 Reserve:$694.14 Parking $76,46 Total/Month $4256.88
Location
State DC
County Washington
Zoning SFR
Rooms
Main Level Bedrooms 3
Interior
Interior Features Kitchen - Gourmet, Floor Plan - Traditional, Primary Bath(s)
Heating Forced Air
Cooling Central A/C
Fireplaces Number 1
Fireplaces Type Gas/Propane
Equipment Dishwasher, Microwave, Oven - Double, Dryer, Refrigerator, Disposal, Washer
Furnishings No
Fireplace Y
Appliance Dishwasher, Microwave, Oven - Double, Dryer, Refrigerator, Disposal, Washer
Heat Source Electric
Laundry Washer In Unit, Dryer In Unit
Exterior
Exterior Feature Terrace
Parking Features Covered Parking
Garage Spaces 2.0
Amenities Available Concierge, Elevator, Reserved/Assigned Parking
Water Access N
View City
Accessibility Elevator
Porch Terrace
Attached Garage 2
Total Parking Spaces 2
Garage Y
Building
Story 1
Unit Features Hi-Rise 9+ Floors
Sewer Public Sewer
Water Public
Architectural Style Contemporary
Level or Stories 1
Additional Building Above Grade, Below Grade
New Construction N
Schools
Elementary Schools School Without Walls At Francis - Stevens
High Schools Jackson-Reed
School District District Of Columbia Public Schools
Others
HOA Fee Include Water,Sewer,Gas,Custodial Services Maintenance,Snow Removal,Trash,Reserve Funds,Ext Bldg Maint
Senior Community No
Tax ID 0051//2319
Ownership Condominium
Security Features 24 hour security,Desk in Lobby,Doorman
Horse Property N
Special Listing Condition Standard
Read Less Info
Want to know what your home might be worth? Contact us for a FREE valuation!

Our team is ready to help you sell your home for the highest possible price ASAP

Bought with Patricia M. Gil • RE/MAX West End
"My job is to find and attract mastery-based agents to the office, protect the culture, and make sure everyone is happy! "
14291 Park Meadow Drive Suite 500, Chantilly, VA, 20151






