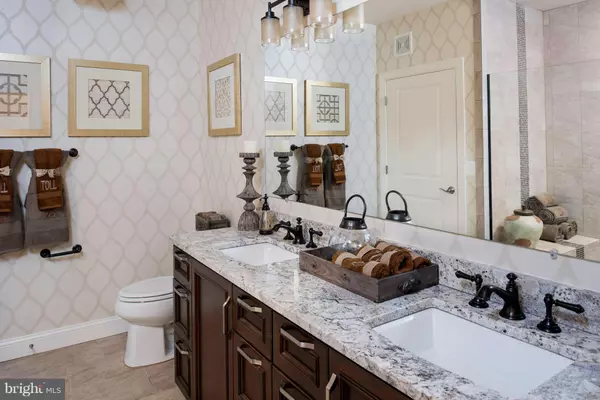$387,995
$396,995
2.3%For more information regarding the value of a property, please contact us for a free consultation.
2 Beds
2 Baths
1,501 SqFt
SOLD DATE : 02/28/2019
Key Details
Sold Price $387,995
Property Type Condo
Sub Type Condo/Co-op
Listing Status Sold
Purchase Type For Sale
Square Footage 1,501 sqft
Price per Sqft $258
Subdivision Regency At Ashburn
MLS Listing ID 1008355696
Sold Date 02/28/19
Style Traditional
Bedrooms 2
Full Baths 2
Condo Fees $249/mo
HOA Fees $235/mo
HOA Y/N Y
Abv Grd Liv Area 1,501
Originating Board MRIS
Year Built 2018
Annual Tax Amount $1
Tax Year 2018
Property Description
NEW CONSTRUCTION-MOVE-IN-READY! Magnificently appointed, over looks trees and park in one of the most desirable active adult communities in Loudoun County. Walking distance to shopping, movie theater and dining. Close to commuter routes & future metro. Clubhouse w/ resort style amenities inc. gym, pool and aerobics room. Membership to indoor pool and tennis available! Don't miss out!
Location
State VA
County Loudoun
Zoning NA
Rooms
Other Rooms Living Room, Dining Room, Primary Bedroom, Bedroom 2, Kitchen, Foyer
Main Level Bedrooms 2
Interior
Interior Features Family Room Off Kitchen, Kitchen - Island, Dining Area, Chair Railings, Crown Moldings, Upgraded Countertops, Primary Bath(s), Window Treatments, Wood Floors, Floor Plan - Traditional
Hot Water Natural Gas
Heating Central, Heat Pump(s), Programmable Thermostat
Cooling Central A/C, Heat Pump(s)
Equipment Washer/Dryer Hookups Only, Dishwasher, Disposal, Dryer, ENERGY STAR Refrigerator, Exhaust Fan, Microwave, Oven/Range - Gas, Refrigerator, Stove, Washer
Fireplace N
Window Features Double Pane,Insulated,Low-E,Screens
Appliance Washer/Dryer Hookups Only, Dishwasher, Disposal, Dryer, ENERGY STAR Refrigerator, Exhaust Fan, Microwave, Oven/Range - Gas, Refrigerator, Stove, Washer
Heat Source Central
Exterior
Exterior Feature Porch(es)
Parking Features Garage - Front Entry, Garage Door Opener
Garage Spaces 1.0
Community Features Adult Living Community, Pets - Allowed
Utilities Available Cable TV Available, Under Ground
Amenities Available Bike Trail, Billiard Room, Club House, Jog/Walk Path, Lake, Meeting Room, Gated Community, Party Room, Tennis Courts, Pool - Indoor, Pool - Outdoor, Exercise Room, Elevator, Common Grounds, Putting Green, Tennis - Indoor, Community Center
Water Access N
View Other
Roof Type Shingle
Accessibility 36\"+ wide Halls, Doors - Lever Handle(s), Elevator, Level Entry - Main
Porch Porch(es)
Attached Garage 1
Total Parking Spaces 1
Garage Y
Building
Lot Description Backs - Parkland
Story 1
Unit Features Garden 1 - 4 Floors
Foundation Slab
Sewer Public Sewer
Water Public
Architectural Style Traditional
Level or Stories 1
Additional Building Above Grade
Structure Type 9'+ Ceilings,Dry Wall,Tray Ceilings
New Construction Y
Schools
School District Loudoun County Public Schools
Others
HOA Fee Include Lawn Maintenance,Insurance,Reserve Funds,Sewer,Snow Removal,Pool(s),Water,Trash,Ext Bldg Maint
Senior Community Yes
Age Restriction 55
Tax ID NO TAX ID
Ownership Condominium
Security Features Fire Detection System,Intercom,Main Entrance Lock,Sprinkler System - Indoor,Carbon Monoxide Detector(s),Smoke Detector
Special Listing Condition Standard
Read Less Info
Want to know what your home might be worth? Contact us for a FREE valuation!

Our team is ready to help you sell your home for the highest possible price ASAP

Bought with Jessica Yarbrough • National Realty, LLC

"My job is to find and attract mastery-based agents to the office, protect the culture, and make sure everyone is happy! "
14291 Park Meadow Drive Suite 500, Chantilly, VA, 20151






