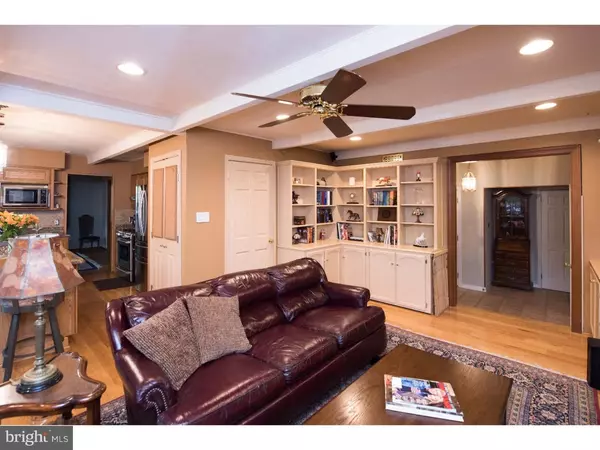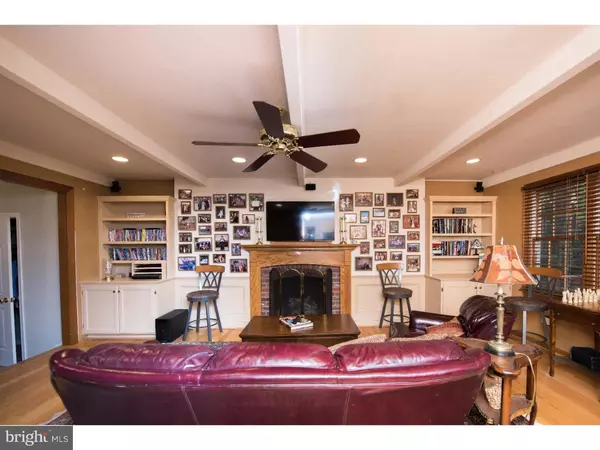$420,000
$434,000
3.2%For more information regarding the value of a property, please contact us for a free consultation.
5 Beds
3 Baths
2,748 SqFt
SOLD DATE : 03/29/2019
Key Details
Sold Price $420,000
Property Type Single Family Home
Sub Type Detached
Listing Status Sold
Purchase Type For Sale
Square Footage 2,748 sqft
Price per Sqft $152
Subdivision Wexford Leas
MLS Listing ID NJCD104426
Sold Date 03/29/19
Style Traditional
Bedrooms 5
Full Baths 2
Half Baths 1
HOA Y/N N
Abv Grd Liv Area 2,748
Originating Board TREND
Year Built 1972
Annual Tax Amount $13,246
Tax Year 2018
Lot Size 10,500 Sqft
Acres 0.24
Lot Dimensions 84X125
Property Description
Welcome to Wexford Leas one of Cherry Hill's most desirable communities. Conveniently located within walking distance to the Award winning Richard Stockton Elementary School, and Wexford Leas Pool, home of the Wexford Whales swim team! Pride of ownership shows throughout this well maintained two story home that backs up to the school yard field and school walking path. Enter into the foyer with tiled flooring to be greeted with freshly painted neutral d cor. Large living room and dining room with crown molding and hard wood floors. Family room is open and airy to the kitchen, and offers custom wood built ins, recessed lighting, and brick gas fireplace. Expanded and updated kitchen with newer stainless steel appliances include brand new Samsung double door refrigerator, microwave, gas range top six burners & griddle insert with double oven drawer, Bosch super silence dishwasher, granite counter tops, island, and double door pantry. This home also boasts dual staircases, newer HVAC 2015, Navien tankless hot water heater 2014, Anderson replacement windows, gutters with the leaf cap system. Upstairs, the over sized master suite with sitting area, walk in closet, and master bath. Three additional nice sized bedrooms with ample closet space and another full bathroom. There is also a walk in attic that offers a ton of storage. The fifth bedroom located on the main floor could be utilized to fit many needs from Au Pair, In law suite, office, or den the choice is yours! This home was built for entertaining with it being one of the larger models, as well as its good sized backyard with two tiered deck and side patio to enjoy your morning coffee, special occasions, or extend your gathering to the finished basement/game room that has a walkout entrance! All of this plus a two car garage tops off this lovely home! Don't delay make your appointment today!
Location
State NJ
County Camden
Area Cherry Hill Twp (20409)
Zoning RESID
Rooms
Other Rooms Living Room, Dining Room, Primary Bedroom, Bedroom 2, Bedroom 3, Kitchen, Family Room, Bedroom 1, In-Law/auPair/Suite, Laundry, Other, Attic
Basement Full
Main Level Bedrooms 1
Interior
Interior Features Primary Bath(s), Kitchen - Island, Butlers Pantry, Ceiling Fan(s), Sprinkler System, Wet/Dry Bar, Stall Shower, Kitchen - Eat-In
Hot Water Natural Gas
Heating Hot Water
Cooling Central A/C
Flooring Wood, Fully Carpeted, Tile/Brick
Fireplaces Number 1
Fireplaces Type Brick, Gas/Propane
Equipment Oven - Double, Oven - Self Cleaning, Dishwasher, Disposal
Fireplace Y
Window Features Replacement
Appliance Oven - Double, Oven - Self Cleaning, Dishwasher, Disposal
Heat Source Natural Gas
Laundry Main Floor
Exterior
Exterior Feature Deck(s), Patio(s)
Parking Features Garage - Side Entry
Garage Spaces 5.0
Fence Other
Utilities Available Cable TV
Water Access N
Roof Type Pitched
Accessibility None
Porch Deck(s), Patio(s)
Attached Garage 2
Total Parking Spaces 5
Garage Y
Building
Lot Description Open, Front Yard, Rear Yard
Story 2
Foundation Brick/Mortar
Sewer Public Sewer
Water Public
Architectural Style Traditional
Level or Stories 2
Additional Building Above Grade
New Construction N
Schools
Elementary Schools Richard Stockton
Middle Schools Beck
High Schools Cherry Hill High - East
School District Cherry Hill Township Public Schools
Others
Senior Community No
Tax ID 09-00471 11-00005
Ownership Fee Simple
SqFt Source Assessor
Special Listing Condition Standard
Read Less Info
Want to know what your home might be worth? Contact us for a FREE valuation!

Our team is ready to help you sell your home for the highest possible price ASAP

Bought with Jeanne "lisa" Wolschina • Keller Williams Realty - Cherry Hill

"My job is to find and attract mastery-based agents to the office, protect the culture, and make sure everyone is happy! "
14291 Park Meadow Drive Suite 500, Chantilly, VA, 20151






