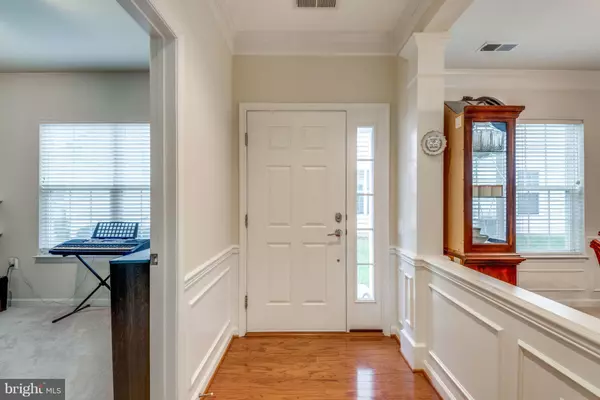$460,000
$460,000
For more information regarding the value of a property, please contact us for a free consultation.
2 Beds
2 Baths
1,667 SqFt
SOLD DATE : 03/27/2019
Key Details
Sold Price $460,000
Property Type Single Family Home
Listing Status Sold
Purchase Type For Sale
Square Footage 1,667 sqft
Price per Sqft $275
Subdivision Potomac Green
MLS Listing ID VALO313278
Sold Date 03/27/19
Style Other
Bedrooms 2
Full Baths 2
HOA Fees $268/mo
HOA Y/N Y
Abv Grd Liv Area 1,667
Originating Board BRIGHT
Year Built 2010
Annual Tax Amount $4,372
Tax Year 2019
Lot Size 4,356 Sqft
Acres 0.1
Property Description
Popular One Level Burlington Model with Premium Lot near Walking Trails. 2 Bedrooms, 2 Full Baths, Den/Office/Bedroom, Open Kitchen, Sun Room. Located in Award winning Potomac Green is a Del Webb Active Adult Community conveniently located near One Loudoun. Restaurants, Shopping and access to major roads nearby. Near public transportation to the Reston Metro or Bus Service to DC and Rosslyn. Ammenities include Indoor and Outdoor Pools, Fitness Center, Walking Trails, Community Facilities with Game/Card Room, On Site Management and more. Trash, Lawn Maintenance, Snow Removal of Common areas, Sprinkler Systems maintained by the community. Lots of time to enjoy life in Potomac Green!
Location
State VA
County Loudoun
Zoning RESIDENTIAL
Rooms
Other Rooms Dining Room, Primary Bedroom, Bedroom 2, Kitchen, Sun/Florida Room, Great Room, Office
Main Level Bedrooms 2
Interior
Interior Features Chair Railings, Wainscotting, Walk-in Closet(s), Stall Shower, Sprinkler System, Recessed Lighting, Kitchen - Table Space, Combination Dining/Living, Crown Moldings, Entry Level Bedroom, Floor Plan - Open
Hot Water Natural Gas
Heating Forced Air
Cooling Programmable Thermostat, Central A/C
Flooring Carpet, Hardwood, Ceramic Tile
Equipment Built-In Microwave, Built-In Range, Disposal, Dryer, Dryer - Gas, Icemaker, Oven/Range - Gas, Refrigerator, Stainless Steel Appliances, Stove, Water Heater
Furnishings No
Fireplace N
Window Features Double Pane
Appliance Built-In Microwave, Built-In Range, Disposal, Dryer, Dryer - Gas, Icemaker, Oven/Range - Gas, Refrigerator, Stainless Steel Appliances, Stove, Water Heater
Heat Source Natural Gas
Exterior
Exterior Feature Patio(s)
Parking Features Garage - Front Entry, Garage Door Opener
Garage Spaces 1.0
Utilities Available Cable TV Available, Fiber Optics Available, Multiple Phone Lines, Natural Gas Available, Under Ground
Amenities Available Billiard Room, Club House, Common Grounds, Exercise Room, Fitness Center, Game Room, Gated Community, Hot tub, Library, Meeting Room, Party Room, Picnic Area, Pool - Indoor, Pool - Outdoor, Retirement Community, Tennis Courts, Community Center, Elevator
Water Access N
View Trees/Woods
Roof Type Shingle
Street Surface Black Top
Accessibility Accessible Switches/Outlets, Doors - Lever Handle(s), Level Entry - Main, 32\"+ wide Doors, >84\" Garage Door, 36\"+ wide Halls, No Stairs
Porch Patio(s)
Road Frontage Private
Attached Garage 1
Total Parking Spaces 1
Garage Y
Building
Lot Description Backs - Parkland, Backs - Open Common Area, Backs to Trees, Front Yard, Landscaping
Story 1
Foundation Slab
Sewer Public Sewer
Water Public
Architectural Style Other
Level or Stories 1
Additional Building Above Grade, Below Grade
Structure Type 9'+ Ceilings
New Construction N
Schools
Elementary Schools Steuart W. Weller
Middle Schools Farmwell Station
High Schools Broad Run
School District Loudoun County Public Schools
Others
HOA Fee Include Common Area Maintenance,Lawn Care Front,Lawn Care Rear,Lawn Care Side,Lawn Maintenance,Management,Pool(s),Road Maintenance,Reserve Funds,Snow Removal,Recreation Facility,Fiber Optics Available,Gas,Trash
Senior Community Yes
Age Restriction 55
Tax ID 058171827000
Ownership Fee Simple
SqFt Source Assessor
Acceptable Financing Cash, Conventional, FHA
Horse Property N
Listing Terms Cash, Conventional, FHA
Financing Cash,Conventional,FHA
Special Listing Condition Standard
Read Less Info
Want to know what your home might be worth? Contact us for a FREE valuation!

Our team is ready to help you sell your home for the highest possible price ASAP

Bought with Janet M Scaffido • Long & Foster Real Estate, Inc.

"My job is to find and attract mastery-based agents to the office, protect the culture, and make sure everyone is happy! "
14291 Park Meadow Drive Suite 500, Chantilly, VA, 20151






