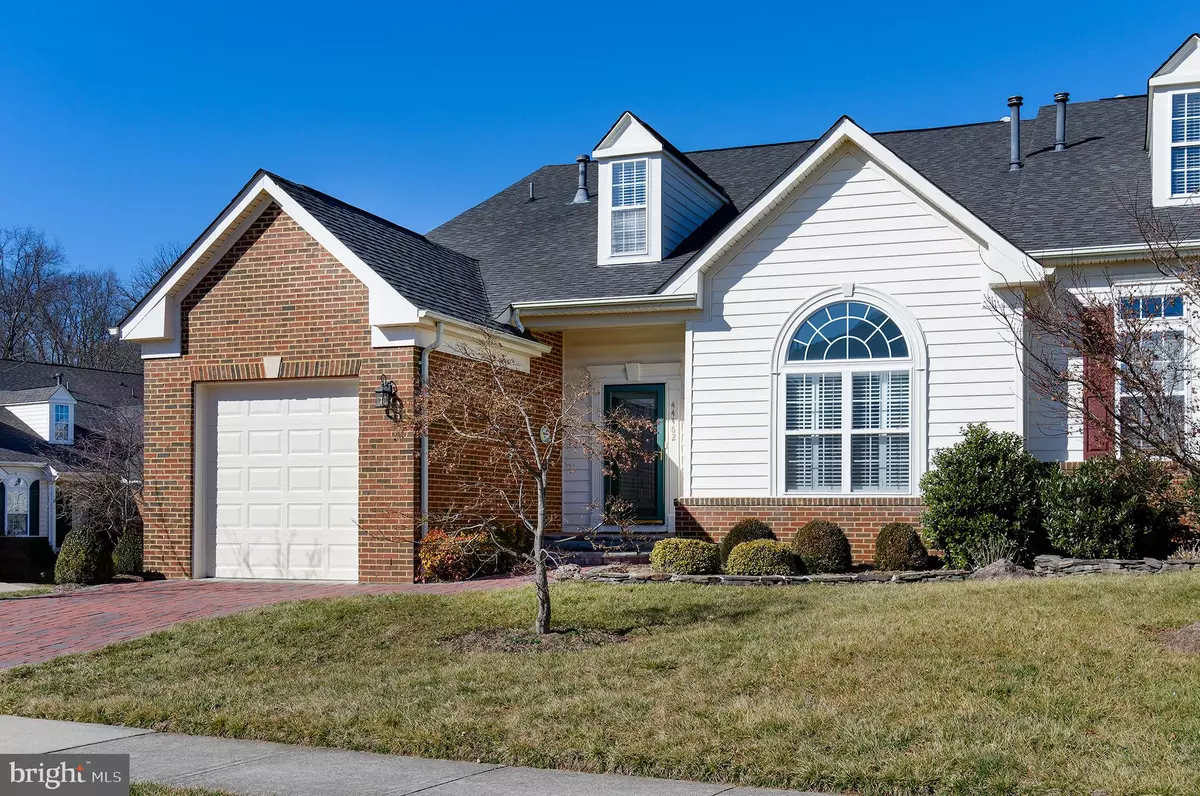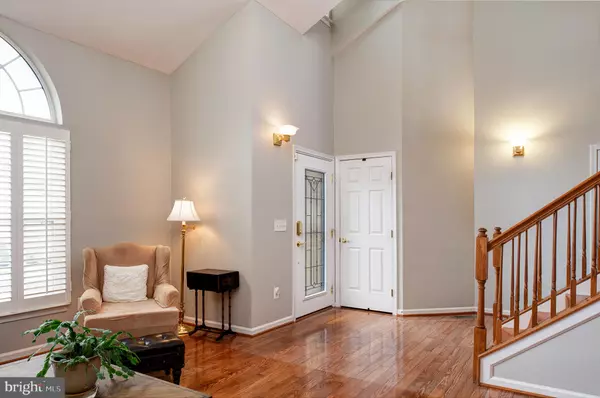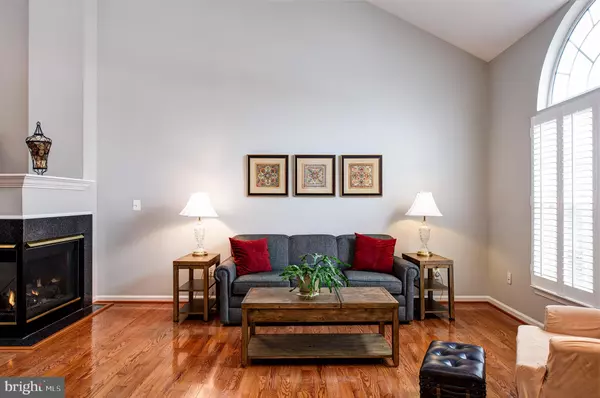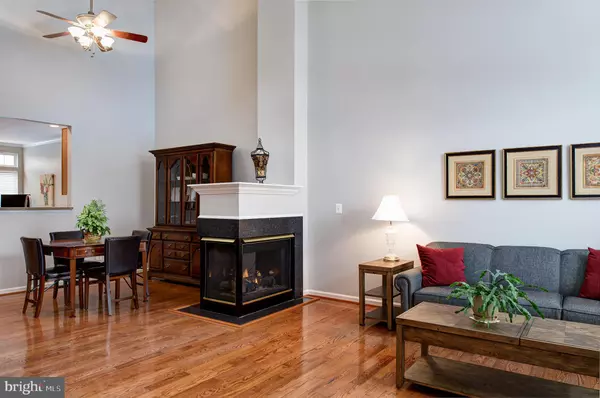$495,000
$495,000
For more information regarding the value of a property, please contact us for a free consultation.
3 Beds
4 Baths
3,040 SqFt
SOLD DATE : 03/29/2019
Key Details
Sold Price $495,000
Property Type Townhouse
Sub Type End of Row/Townhouse
Listing Status Sold
Purchase Type For Sale
Square Footage 3,040 sqft
Price per Sqft $162
Subdivision Ashburn Village
MLS Listing ID VALO354388
Sold Date 03/29/19
Style Other
Bedrooms 3
Full Baths 3
Half Baths 1
HOA Fees $147/mo
HOA Y/N Y
Abv Grd Liv Area 2,190
Originating Board BRIGHT
Year Built 2002
Annual Tax Amount $4,851
Tax Year 2018
Lot Size 3,485 Sqft
Acres 0.08
Property Description
Come and LOVE the leisurely life here in Ashburn Village's premier 55+ active adult community, The Villas. Kick your shoes off and relax...all the work has been done here and all that is left is for you to enjoy the beauty of this home. Open and airy floorpan has soaring ceilings, hardwood floors on the main and upper levels and upgrades galore to include hardwoods, cozy 3-sided fireplace, Kitchen with granite, tile backsplash, crown molding and recessed lighting. Relax and enjoy your morning coffee from your sunny breakfast room. You'll love to laze the days away from the spacious 350 sq ft enclosed patio and steps down to the backyard. Your main level master suite is easy living all the way and includes an amazing renovated bath with soaking tub, tiled and seamless glass shower, newer vanity and more. Your guests will love the oversized bedrooms and full bath complete with open loft above. The fully finished basement is complete with full bath and generous storage. HOA fee is the lowest of any 55+ community in the area and includes lawncare. Great location close to shopping, restaurants, communter routes and even Dulles Airport. You will LOVE this home! Added bonus... One-year home warranty provided by the seller!
Location
State VA
County Loudoun
Zoning RESIDENTIAL
Direction South
Rooms
Other Rooms Living Room, Dining Room, Primary Bedroom, Bedroom 2, Bedroom 3, Kitchen, Basement, 2nd Stry Fam Ovrlk, Laundry, Storage Room, Screened Porch
Basement Full, Fully Finished, Sump Pump
Main Level Bedrooms 1
Interior
Interior Features Breakfast Area, Carpet, Ceiling Fan(s), Entry Level Bedroom, Floor Plan - Open, Formal/Separate Dining Room, Kitchen - Eat-In, Kitchen - Island, Kitchen - Table Space, Primary Bath(s), Recessed Lighting, Stain/Lead Glass, Stall Shower, Upgraded Countertops, Walk-in Closet(s), Window Treatments, Wood Floors
Cooling Central A/C
Fireplaces Number 1
Fireplaces Type Fireplace - Glass Doors, Gas/Propane
Equipment Built-In Microwave, Built-In Range, Dishwasher, Disposal, Dryer, Icemaker, Humidifier, Refrigerator, Washer
Fireplace Y
Appliance Built-In Microwave, Built-In Range, Dishwasher, Disposal, Dryer, Icemaker, Humidifier, Refrigerator, Washer
Heat Source Natural Gas
Laundry Main Floor
Exterior
Exterior Feature Enclosed, Deck(s), Screened
Parking Features Garage - Front Entry, Garage Door Opener
Garage Spaces 1.0
Water Access N
Accessibility None
Porch Enclosed, Deck(s), Screened
Attached Garage 1
Total Parking Spaces 1
Garage Y
Building
Lot Description Corner, Front Yard, Landscaping, Premium
Story 3+
Sewer Public Sewer
Water Public
Architectural Style Other
Level or Stories 3+
Additional Building Above Grade, Below Grade
New Construction N
Schools
Elementary Schools Dominion Trail
Middle Schools Farmwell Station
High Schools Broad Run
School District Loudoun County Public Schools
Others
HOA Fee Include Common Area Maintenance,Lawn Maintenance,Management,Pool(s),Recreation Facility,Road Maintenance,Snow Removal,Trash
Senior Community Yes
Age Restriction 55
Tax ID 059476401000
Ownership Fee Simple
SqFt Source Assessor
Special Listing Condition Standard
Read Less Info
Want to know what your home might be worth? Contact us for a FREE valuation!

Our team is ready to help you sell your home for the highest possible price ASAP

Bought with Tj Taneja • e Venture LLC
"My job is to find and attract mastery-based agents to the office, protect the culture, and make sure everyone is happy! "
14291 Park Meadow Drive Suite 500, Chantilly, VA, 20151






