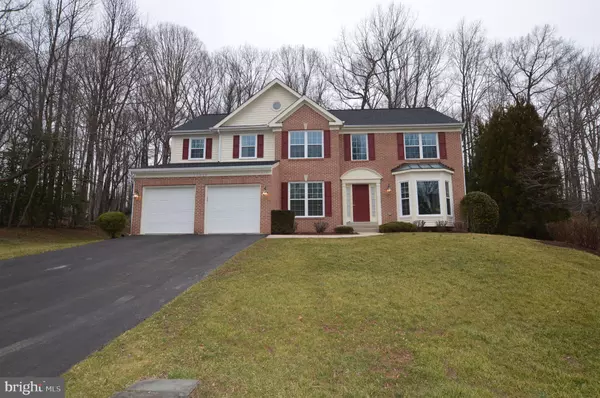$505,000
$510,000
1.0%For more information regarding the value of a property, please contact us for a free consultation.
4 Beds
4 Baths
3,504 SqFt
SOLD DATE : 03/29/2019
Key Details
Sold Price $505,000
Property Type Single Family Home
Sub Type Detached
Listing Status Sold
Purchase Type For Sale
Square Footage 3,504 sqft
Price per Sqft $144
Subdivision Northridge
MLS Listing ID MDPG377502
Sold Date 03/29/19
Style Colonial
Bedrooms 4
Full Baths 3
Half Baths 1
HOA Fees $56/mo
HOA Y/N Y
Abv Grd Liv Area 2,504
Originating Board BRIGHT
Year Built 1995
Annual Tax Amount $34
Tax Year 2018
Lot Size 0.459 Acres
Acres 0.46
Property Description
Absolutely stunning Brick-front Colonial Home in the NORTHRIDGE Community. This rarely available home is in the NORTHRIDGE Lake area. All homes in this stunning portion of NORTHRIDGE feature 20,000sf lots or larger. Large trees throughout the community with stone entrance pillars. This home has been completely renovated and features the following. Exotic solid Brazilian Tigerwood flooring throughout the main level, stairs and upstairs hallway. Solid maple US made cabinets with soft close doors/full extension drawers and crown molding. Exotic granite countertop with large peninsula. Travertine Stone kitchen backsplash. Family Room/Kitchen includes a wall of windows facing the wooded lot and new deck designed to connect the outdoors with the indoors. The upstairs features a large sun-filled master suite with a tray ceiling and crown molding. Master bathroom is a dream with Travertine stone, granite, and built in shower body sprays and a 1/2" thick glass shower door. All bedrooms in this home are spacious. The basement features a large open area, full bathroom with large 5ft shower and a fully wired Theater Room with hook-up for 9 speakers! New 30-year architectural shingle roof, New garage doors, New US-made double-hung windows with 25-year glass break warranty, New sliding glass doors on main and basement levels. Outstanding QUALITY features you won't find anywhere!!!!!! Absolutely better than new in a wonderful tree filled community.
Location
State MD
County Prince Georges
Zoning RR
Rooms
Other Rooms Living Room, Dining Room, Bedroom 2, Bedroom 3, Bedroom 4, Kitchen, Game Room, Family Room, Breakfast Room, Laundry, Office, Storage Room, Media Room, Bathroom 2, Bathroom 3, Primary Bathroom
Basement Fully Finished, Interior Access, Outside Entrance, Poured Concrete, Rear Entrance, Sump Pump, Walkout Stairs, Windows
Interior
Interior Features Crown Moldings
Heating Forced Air
Cooling Central A/C
Flooring Hardwood, Carpet, Stone
Fireplaces Number 1
Fireplaces Type Gas/Propane, Mantel(s)
Fireplace Y
Heat Source Natural Gas
Laundry Upper Floor
Exterior
Parking Features Garage - Front Entry, Garage Door Opener, Inside Access
Garage Spaces 6.0
Amenities Available Bike Trail, Common Grounds, Community Center, Jog/Walk Path, Lake, Party Room, Picnic Area, Pool - Outdoor, Recreational Center, Tennis Courts, Tot Lots/Playground
Water Access N
Roof Type Architectural Shingle
Accessibility None
Attached Garage 2
Total Parking Spaces 6
Garage Y
Building
Story 3+
Sewer Public Sewer
Water Public
Architectural Style Colonial
Level or Stories 3+
Additional Building Above Grade, Below Grade
Structure Type Dry Wall
New Construction N
Schools
Elementary Schools High Bridge
Middle Schools Samuel Ogle
High Schools Bowie
School District Prince George'S County Public Schools
Others
HOA Fee Include Common Area Maintenance,Management,Pool(s),Recreation Facility
Senior Community No
Tax ID 17141577733
Ownership Fee Simple
SqFt Source Assessor
Special Listing Condition Standard
Read Less Info
Want to know what your home might be worth? Contact us for a FREE valuation!

Our team is ready to help you sell your home for the highest possible price ASAP

Bought with Kalonji Foreman • The ONE Street Company

"My job is to find and attract mastery-based agents to the office, protect the culture, and make sure everyone is happy! "
14291 Park Meadow Drive Suite 500, Chantilly, VA, 20151






