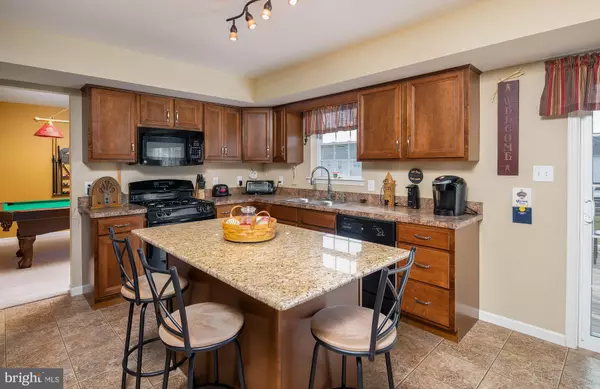$258,000
$264,900
2.6%For more information regarding the value of a property, please contact us for a free consultation.
4 Beds
3 Baths
2,365 SqFt
SOLD DATE : 03/28/2019
Key Details
Sold Price $258,000
Property Type Single Family Home
Sub Type Detached
Listing Status Sold
Purchase Type For Sale
Square Footage 2,365 sqft
Price per Sqft $109
Subdivision Meadow Brook
MLS Listing ID PABK248130
Sold Date 03/28/19
Style Traditional
Bedrooms 4
Full Baths 2
Half Baths 1
HOA Y/N N
Abv Grd Liv Area 2,365
Originating Board BRIGHT
Year Built 2012
Annual Tax Amount $6,463
Tax Year 2018
Lot Size 0.350 Acres
Acres 0.35
Property Description
Pristine home located in Meadowbrook community provides over 2300 of living space. Well-appointed and a place you will love to call home. The kitchen features cherry cabinetry, plenty of counter space and tile flooring making clean up easy. The kitchen island with granite counter top provides convenience and extra storage. The eating area is a great place to start your day and sliding glass doors provides tons of natural light and access to your deck and large backyard. Kitchen is open to the family room making it super convenient and easy to watch your favorite TV show while cooking dinner. Owners have converted the dining room into a billiards room. This gives you an option to keep it as a billiard/game room or would be a great place to convert back to a formal dining area. Formal living room off the dining room is a great place to curl up with a good book. First floor laundry room is super convenient, and washer and dryer stay. Your upstairs master bedroom is a true retreat featuring your own master bath and walk-in closet. Three more bedrooms and another full bath keep everyone moving in the morning. Basement is very clean and dry and can be easily converted into additional living space, workout room, game room, the possibilities are endless. Welcome Home!
Location
State PA
County Berks
Area Maidencreek Twp (10261)
Zoning R-2
Rooms
Other Rooms Living Room, Dining Room, Primary Bedroom, Bedroom 2, Bedroom 3, Bedroom 4, Kitchen, Family Room
Basement Full, Heated, Unfinished, Walkout Stairs
Interior
Interior Features Attic, Butlers Pantry, Dining Area, Kitchen - Island, Walk-in Closet(s)
Hot Water Natural Gas
Heating Forced Air
Cooling Central A/C
Flooring Fully Carpeted, Vinyl
Equipment Built-In Range, Dishwasher, Dryer - Electric, Microwave, Oven/Range - Gas, Washer
Fireplace N
Window Features Energy Efficient
Appliance Built-In Range, Dishwasher, Dryer - Electric, Microwave, Oven/Range - Gas, Washer
Heat Source Natural Gas
Laundry Main Floor
Exterior
Exterior Feature Porch(es)
Parking Features Built In, Garage Door Opener
Garage Spaces 4.0
Utilities Available Cable TV
Water Access N
Roof Type Architectural Shingle,Pitched,Shingle
Accessibility None
Porch Porch(es)
Attached Garage 2
Total Parking Spaces 4
Garage Y
Building
Story 2
Foundation Concrete Perimeter
Sewer Public Sewer
Water Public
Architectural Style Traditional
Level or Stories 2
Additional Building Above Grade, Below Grade
New Construction N
Schools
School District Fleetwood Area
Others
Senior Community No
Tax ID 61-5421-13-24-0613
Ownership Fee Simple
SqFt Source Estimated
Acceptable Financing Cash, Conventional, FHA, USDA, VA
Listing Terms Cash, Conventional, FHA, USDA, VA
Financing Cash,Conventional,FHA,USDA,VA
Special Listing Condition Standard
Read Less Info
Want to know what your home might be worth? Contact us for a FREE valuation!

Our team is ready to help you sell your home for the highest possible price ASAP

Bought with Denise J Commings • RE/MAX Of Reading

"My job is to find and attract mastery-based agents to the office, protect the culture, and make sure everyone is happy! "
14291 Park Meadow Drive Suite 500, Chantilly, VA, 20151






