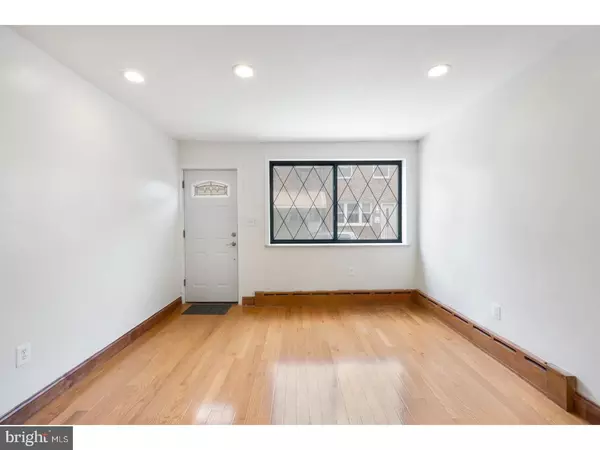$317,500
$325,000
2.3%For more information regarding the value of a property, please contact us for a free consultation.
3 Beds
2 Baths
1,800 SqFt
SOLD DATE : 03/27/2019
Key Details
Sold Price $317,500
Property Type Townhouse
Sub Type Interior Row/Townhouse
Listing Status Sold
Purchase Type For Sale
Square Footage 1,800 sqft
Price per Sqft $176
Subdivision East Passyunk Crossing
MLS Listing ID 1001843984
Sold Date 03/27/19
Style Straight Thru
Bedrooms 3
Full Baths 2
HOA Y/N N
Abv Grd Liv Area 1,200
Originating Board TREND
Year Built 1940
Annual Tax Amount $2,566
Tax Year 2019
Lot Size 742 Sqft
Acres 0.02
Lot Dimensions 14X53
Property Description
Recently renovated 3 Bedroom, 2 Bathroom home in East Passyunk! Hardwood flooring is throughout the above ground floors. This home boasts an open floor plan with a brand new kitchen! White shaker kitchen cabinets, with a huge island, brand new stainless steel appliances and "marble quartz" countertops are perfect for cooking and entertaining! Upstairs are 3 nice sized bedrooms and a brand new porcelain tiled bathroom. Downstairs is a full finished basement with a full bathroom. The backyard is a great size for city standards, perfect for a summertime party & BBQ. All electrical work was recently updated as well as a new roof. This home is located in one of Philadelphia's most desirable neighborhood, East Passyunk. With a "WalkScore" of 97, you can run all of your daily errands with ACME, CVS, and the Broad Street Line for public transportation, all just blocks away. Plus, you are wishing steps of East Passyunk Ave, home to some of Philly's best restaurants and coffee shops and recently named "Top Foodie Street in America" by Food & Wine Magazine. Great equity in this one as there are multiple sales on the block higher than the list price!
Location
State PA
County Philadelphia
Area 19148 (19148)
Zoning RSA5
Rooms
Other Rooms Living Room, Dining Room, Primary Bedroom, Bedroom 2, Kitchen, Family Room, Bedroom 1
Basement Full, Fully Finished
Interior
Interior Features Kitchen - Island, Butlers Pantry, Breakfast Area
Hot Water Natural Gas
Heating Forced Air
Cooling Wall Unit
Flooring Wood, Vinyl, Tile/Brick
Fireplace N
Heat Source Natural Gas
Laundry Basement
Exterior
Water Access N
Roof Type Flat
Accessibility None
Garage N
Building
Story 2
Sewer Public Sewer
Water Public
Architectural Style Straight Thru
Level or Stories 2
Additional Building Above Grade, Below Grade
New Construction N
Schools
School District The School District Of Philadelphia
Others
Senior Community No
Tax ID 393272800
Ownership Fee Simple
SqFt Source Assessor
Special Listing Condition Standard
Read Less Info
Want to know what your home might be worth? Contact us for a FREE valuation!

Our team is ready to help you sell your home for the highest possible price ASAP

Bought with Erica L Deuschle • BHHS Fox & Roach-Haverford

"My job is to find and attract mastery-based agents to the office, protect the culture, and make sure everyone is happy! "
14291 Park Meadow Drive Suite 500, Chantilly, VA, 20151






