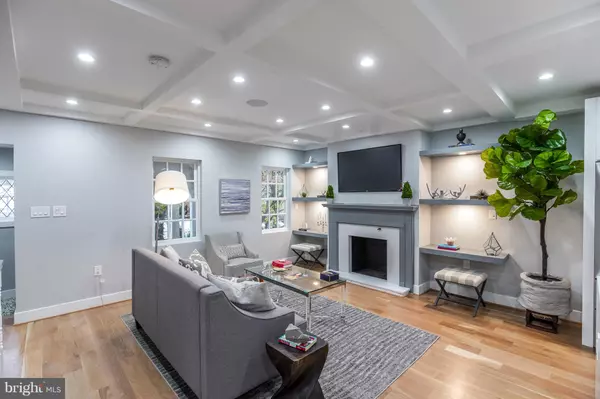$1,330,000
$1,299,000
2.4%For more information regarding the value of a property, please contact us for a free consultation.
4 Beds
5 Baths
2,368 SqFt
SOLD DATE : 03/22/2019
Key Details
Sold Price $1,330,000
Property Type Townhouse
Sub Type Interior Row/Townhouse
Listing Status Sold
Purchase Type For Sale
Square Footage 2,368 sqft
Price per Sqft $561
Subdivision Foxhall
MLS Listing ID DCDC102734
Sold Date 03/22/19
Style Tudor
Bedrooms 4
Full Baths 4
Half Baths 1
HOA Y/N N
Abv Grd Liv Area 1,880
Originating Board BRIGHT
Year Built 1932
Annual Tax Amount $6,856
Tax Year 2017
Lot Size 2,450 Sqft
Acres 0.06
Property Description
This meticulously renovated Tudor-Style row home located in Foxhall Village, one of DC's most prestigious neighborhoods, is a quick walk to all the top notch restaurants and shops in Georgetown. The home has been equipped with all new systems, white oak hardwood floors, coffered ceilings, and a gourmet kitchen w/ sleek cabinets and stainless steel Bertazzoni Appliances. Main level has an open floor plan and dining area with French Doors that open up to a large deck w/ Trex decking looks out to the private patio. The Master Suite located on the 2nd level has a large floor to ceiling windows overlooking the courtyard. Ensuite Master bath is adorned with stunning white marble tile and rainfall shower. Second bedroom w/ ensuite bath is located across the hall from Master Suite on 2nd level. The 3rd level has a third bedroom w/ ensuite bath and sitting room that can be converted into a 5th bedroom. Fully finished Lower Level includes a family room, 4th bedroom, and full bath. Open house 2/24 cancelled.
Location
State DC
County Washington
Zoning R6
Rooms
Basement Fully Finished, Walkout Level
Interior
Heating Steam
Cooling None
Fireplaces Number 1
Heat Source Natural Gas
Exterior
Water Access N
Accessibility None
Garage N
Building
Story 3+
Sewer Public Sewer
Water Public
Architectural Style Tudor
Level or Stories 3+
Additional Building Above Grade, Below Grade
New Construction Y
Schools
Elementary Schools Key
Middle Schools Hardy
High Schools Jackson-Reed
School District District Of Columbia Public Schools
Others
Senior Community No
Tax ID 1353//0061
Ownership Fee Simple
SqFt Source Estimated
Acceptable Financing Negotiable
Listing Terms Negotiable
Financing Negotiable
Special Listing Condition Standard
Read Less Info
Want to know what your home might be worth? Contact us for a FREE valuation!

Our team is ready to help you sell your home for the highest possible price ASAP

Bought with Donna Mank • Compass
"My job is to find and attract mastery-based agents to the office, protect the culture, and make sure everyone is happy! "
14291 Park Meadow Drive Suite 500, Chantilly, VA, 20151






