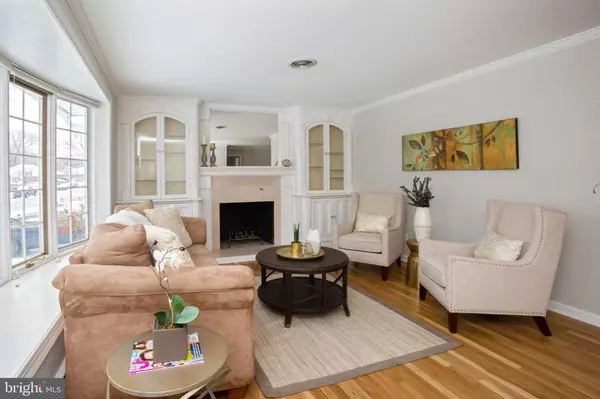$400,000
$400,000
For more information regarding the value of a property, please contact us for a free consultation.
5 Beds
3 Baths
2,780 SqFt
SOLD DATE : 03/13/2019
Key Details
Sold Price $400,000
Property Type Single Family Home
Sub Type Detached
Listing Status Sold
Purchase Type For Sale
Square Footage 2,780 sqft
Price per Sqft $143
Subdivision Suburban Greens
MLS Listing ID MDBC431558
Sold Date 03/13/19
Style Ranch/Rambler
Bedrooms 5
Full Baths 3
HOA Y/N N
Abv Grd Liv Area 1,780
Originating Board BRIGHT
Year Built 1958
Annual Tax Amount $5,024
Tax Year 2018
Lot Size 9,086 Sqft
Acres 0.21
Property Description
Beautiful rancher available in coveted neighborhood of Suburban Greens! This one is sure to charm you from the first step inside. Glistening refinished hardwoods lead you through the open concept main floor featuring 3 bedrooms and 2 full baths. The large eat-in kitchen boasts Corian counters, tile backsplash, SS appliances, new travertine tile flooring w/stain resistant grout, and a large island. A beautiful sunroom off the kitchen fills the space with natural light, functions as a bonus living space, and leads to a maintenance free composite deck. The fully finished basement features 2 additional bedrooms with Luxury Vinyl Plank flooring, full bathroom, large laundry room, and ample storage space. Additional upgrades include a new electrical panel, energy efficient 25 year LED lighting, professionally landscaped yard, replacement Pella windows, and new heat pump (2018). A one car carport finishes of this home, adding convenience, an additional side entrance, and a built-in storage shed.
Location
State MD
County Baltimore
Rooms
Other Rooms Family Room
Basement Full
Main Level Bedrooms 3
Interior
Interior Features Attic, Breakfast Area, Built-Ins, Chair Railings, Crown Moldings, Dining Area, Entry Level Bedroom, Floor Plan - Open, Kitchen - Eat-In, Kitchen - Island, Kitchen - Table Space, Primary Bath(s), Recessed Lighting, Skylight(s), Upgraded Countertops, Wood Floors
Heating Baseboard - Hot Water, Heat Pump(s)
Cooling Central A/C
Flooring Hardwood
Fireplaces Number 1
Equipment Built-In Range, Built-In Microwave, Dishwasher, Disposal, Dryer - Front Loading, Oven - Double, Refrigerator, Stainless Steel Appliances, Washer - Front Loading
Fireplace Y
Window Features Bay/Bow,Replacement,Skylights
Appliance Built-In Range, Built-In Microwave, Dishwasher, Disposal, Dryer - Front Loading, Oven - Double, Refrigerator, Stainless Steel Appliances, Washer - Front Loading
Heat Source Natural Gas
Laundry Basement
Exterior
Garage Spaces 1.0
Water Access N
Accessibility None
Total Parking Spaces 1
Garage N
Building
Story 1
Sewer Public Sewer
Water Public
Architectural Style Ranch/Rambler
Level or Stories 1
Additional Building Above Grade, Below Grade
New Construction N
Schools
Elementary Schools Timonium
Middle Schools Ridgely
High Schools Dulaney
School District Baltimore County Public Schools
Others
Senior Community No
Tax ID 04080802023320
Ownership Fee Simple
SqFt Source Estimated
Special Listing Condition Standard
Read Less Info
Want to know what your home might be worth? Contact us for a FREE valuation!

Our team is ready to help you sell your home for the highest possible price ASAP

Bought with Earica N Flood • Redfin Corp

"My job is to find and attract mastery-based agents to the office, protect the culture, and make sure everyone is happy! "
14291 Park Meadow Drive Suite 500, Chantilly, VA, 20151






