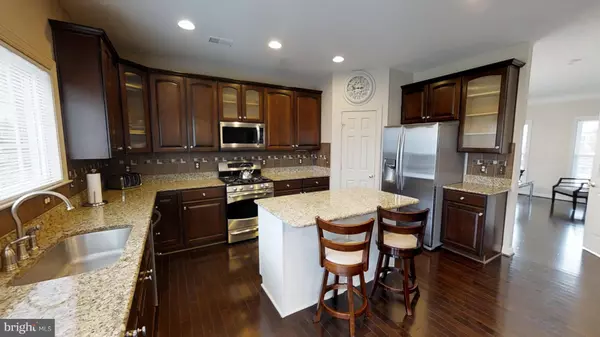$453,000
$459,999
1.5%For more information regarding the value of a property, please contact us for a free consultation.
4 Beds
4 Baths
3,399 SqFt
SOLD DATE : 03/22/2019
Key Details
Sold Price $453,000
Property Type Single Family Home
Sub Type Detached
Listing Status Sold
Purchase Type For Sale
Square Footage 3,399 sqft
Price per Sqft $133
Subdivision Garrison Woods
MLS Listing ID VAPW322434
Sold Date 03/22/19
Style Colonial
Bedrooms 4
Full Baths 3
Half Baths 1
HOA Fees $56/qua
HOA Y/N Y
Abv Grd Liv Area 2,536
Originating Board BRIGHT
Year Built 2008
Annual Tax Amount $5,180
Tax Year 2019
Lot Size 7,762 Sqft
Acres 0.18
Property Description
GORGEOUS well maintained single-owner home, Newer Carpet, hardwood through main lvl & hard flooring in upstairs bedrooms, granite counters, tons of natural light! 1 Ring Doorbell to convey, New ADT Security System, with Carbon Monoxide and Glass Breakers. A new washer and dryer! Deck set also conveys! Loft! Extra room in fully finished basement and lots of storage/closets. Space is NOT an issue! Tree lined lot, backs to cul de sac, lg deck, irrigation system. Min. to Quantico, I-95, Potomac Shores, & commuter lots. Pick your price: $459,999 or $469,999 and 10,000 closing costs
Location
State VA
County Prince William
Zoning R4
Rooms
Other Rooms Living Room, Dining Room, Primary Bedroom, Bedroom 2, Bedroom 3, Bedroom 4, Kitchen, Game Room, Family Room, Foyer, Laundry, Loft
Basement Partial
Interior
Interior Features Attic, Dining Area, Kitchen - Island, Family Room Off Kitchen, Kitchen - Table Space, Primary Bath(s), Window Treatments, Wood Floors, Upgraded Countertops, Chair Railings, Crown Moldings, Floor Plan - Open
Hot Water Natural Gas
Heating Forced Air
Cooling Ceiling Fan(s), Central A/C
Fireplaces Number 1
Fireplaces Type Gas/Propane, Fireplace - Glass Doors, Mantel(s)
Equipment Washer/Dryer Hookups Only, Microwave, Dryer, Washer, Dishwasher, Disposal, Refrigerator, Extra Refrigerator/Freezer, Oven/Range - Gas, Exhaust Fan
Fireplace Y
Appliance Washer/Dryer Hookups Only, Microwave, Dryer, Washer, Dishwasher, Disposal, Refrigerator, Extra Refrigerator/Freezer, Oven/Range - Gas, Exhaust Fan
Heat Source Natural Gas
Exterior
Exterior Feature Deck(s)
Parking Features Garage Door Opener
Garage Spaces 2.0
Amenities Available Tot Lots/Playground
Water Access N
Accessibility None
Porch Deck(s)
Attached Garage 2
Total Parking Spaces 2
Garage Y
Building
Lot Description Backs to Trees, Landscaping
Story 3+
Sewer Public Sewer
Water Public
Architectural Style Colonial
Level or Stories 3+
Additional Building Above Grade, Below Grade
Structure Type Dry Wall
New Construction N
Schools
School District Prince William County Public Schools
Others
HOA Fee Include Snow Removal,Trash
Senior Community No
Tax ID 8188-46-8131
Ownership Fee Simple
SqFt Source Assessor
Security Features Exterior Cameras,Motion Detectors,Smoke Detector,Security System,Monitored
Special Listing Condition Standard
Read Less Info
Want to know what your home might be worth? Contact us for a FREE valuation!

Our team is ready to help you sell your home for the highest possible price ASAP

Bought with Alanda K Brewer • Coldwell Banker Elite

"My job is to find and attract mastery-based agents to the office, protect the culture, and make sure everyone is happy! "
14291 Park Meadow Drive Suite 500, Chantilly, VA, 20151






