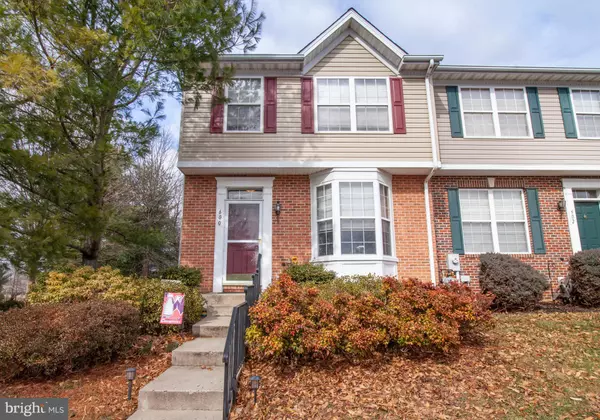$269,900
$269,900
For more information regarding the value of a property, please contact us for a free consultation.
3 Beds
4 Baths
2,112 SqFt
SOLD DATE : 03/22/2019
Key Details
Sold Price $269,900
Property Type Townhouse
Sub Type End of Row/Townhouse
Listing Status Sold
Purchase Type For Sale
Square Footage 2,112 sqft
Price per Sqft $127
Subdivision Hickory Overlook
MLS Listing ID MDHR221688
Sold Date 03/22/19
Style Contemporary
Bedrooms 3
Full Baths 2
Half Baths 2
HOA Fees $130/mo
HOA Y/N Y
Abv Grd Liv Area 1,656
Originating Board BRIGHT
Year Built 1999
Annual Tax Amount $2,590
Tax Year 2018
Lot Size 2,300 Sqft
Acres 0.05
Lot Dimensions .05
Property Description
Proud to call this gorgeous end unit home! Lovingly maintained and updated throughout! Brand new roof, new kitchen appliances, new granite counter tops, new tile back splash. Brand new sliding glass doors leads to the wrap around deck for all of your outdoor barbecues. Fabulous see through gas fireplace between Master Bed and Bath makes for the most romantic setting! This home has three level bump out adding extra space and a full walk out, daylight finished lower level with custom built in bar, making it a great hang out to watch the game or entertain friends. This wonderful home is an entertainer's delight! Make sure to put this home on the top of your list to see. You'll be glad you did! Sellers are also including a FULL 1 YEAR WARRANTY!
Location
State MD
County Harford
Zoning R3
Rooms
Other Rooms Living Room, Primary Bedroom, Bedroom 2, Kitchen, Family Room, Laundry, Bathroom 2, Bathroom 3, Attic, Bonus Room, Primary Bathroom
Basement Fully Finished, Full, Daylight, Full, Outside Entrance, Sump Pump, Walkout Level, Windows, Improved, Heated, Poured Concrete
Interior
Interior Features Attic, Bar, Carpet, Ceiling Fan(s), Crown Moldings, Dining Area, Family Room Off Kitchen, Floor Plan - Open, Kitchen - Gourmet, Primary Bath(s), Pantry, Stall Shower, Upgraded Countertops, Walk-in Closet(s), Wet/Dry Bar, Window Treatments, Wine Storage, Wood Floors
Hot Water Natural Gas
Heating Forced Air
Cooling Central A/C
Flooring Hardwood, Ceramic Tile, Carpet
Fireplaces Number 1
Equipment Built-In Microwave, Built-In Range, Dishwasher, Dryer, Freezer, Extra Refrigerator/Freezer, Oven/Range - Electric
Fireplace Y
Window Features Bay/Bow,Double Pane,Palladian,Screens
Appliance Built-In Microwave, Built-In Range, Dishwasher, Dryer, Freezer, Extra Refrigerator/Freezer, Oven/Range - Electric
Heat Source Natural Gas
Laundry Lower Floor
Exterior
Exterior Feature Deck(s)
Utilities Available Cable TV, Electric Available, Fiber Optics Available
Water Access N
Roof Type Asphalt
Accessibility None
Porch Deck(s)
Garage N
Building
Story 2
Sewer Public Sewer
Water Public
Architectural Style Contemporary
Level or Stories 2
Additional Building Above Grade, Below Grade
Structure Type 9'+ Ceilings,Dry Wall
New Construction N
Schools
School District Harford County Public Schools
Others
HOA Fee Include Lawn Maintenance,Trash
Senior Community No
Tax ID 03-315185
Ownership Fee Simple
SqFt Source Assessor
Acceptable Financing Cash, Conventional, FHA, VA
Horse Property N
Listing Terms Cash, Conventional, FHA, VA
Financing Cash,Conventional,FHA,VA
Special Listing Condition Standard
Read Less Info
Want to know what your home might be worth? Contact us for a FREE valuation!

Our team is ready to help you sell your home for the highest possible price ASAP

Bought with Diane T Maguire • Long & Foster Real Estate, Inc.
"My job is to find and attract mastery-based agents to the office, protect the culture, and make sure everyone is happy! "
14291 Park Meadow Drive Suite 500, Chantilly, VA, 20151






