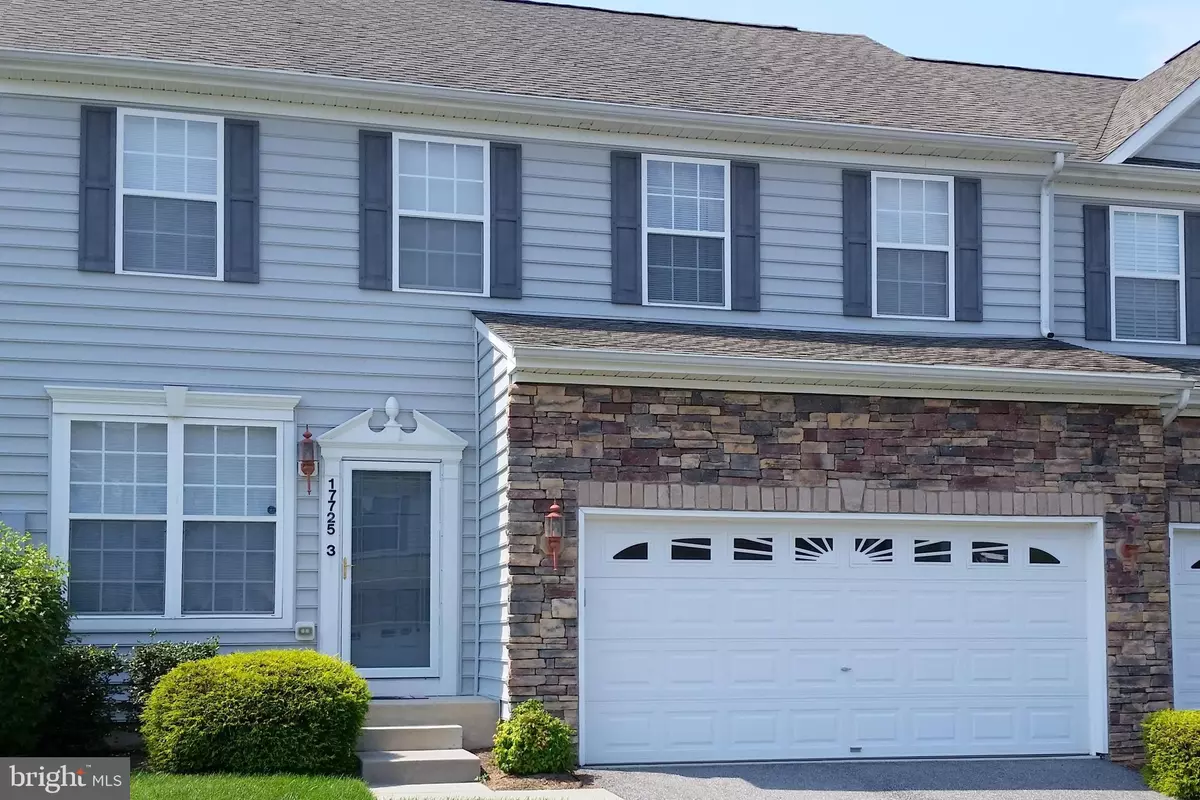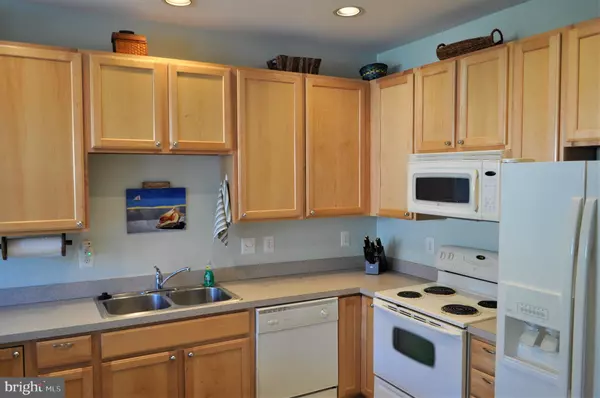$250,000
$264,999
5.7%For more information regarding the value of a property, please contact us for a free consultation.
3 Beds
3 Baths
2,858 SqFt
SOLD DATE : 03/22/2019
Key Details
Sold Price $250,000
Property Type Townhouse
Sub Type Interior Row/Townhouse
Listing Status Sold
Purchase Type For Sale
Square Footage 2,858 sqft
Price per Sqft $87
Subdivision Eagle Point
MLS Listing ID 1001813030
Sold Date 03/22/19
Style Coastal
Bedrooms 3
Full Baths 2
Half Baths 1
HOA Fees $266/qua
HOA Y/N Y
Abv Grd Liv Area 2,858
Originating Board BRIGHT
Year Built 2006
Annual Tax Amount $1,213
Tax Year 2017
Property Description
An ideal location near historical town of Lewes, with nearby Lewes Beach, Cape May-Lewes Ferry, bathing and surf fishing in Cape Henlopen State Park and easy access to the Coastal Highway. Rehoboth Beach is only seven miles by car. Eagle Point offers a community pool, trash pickup, exterior maintenance, irrigation and lawn mowing included in the HOA fee. The Town Home features a first floor master bedroom and bath, an efficient kitchen with a breakfast nook, an open floor plan with Dining Area and Great Room with Gas Fireplace. The rear Sun Deck is accessed from a sliding glass door off the Great Room. The second floor contains a huge loft area overlooking the Great Room with enough room for a pool or tennis table and a separate sitting area for TV viewing or reading. Two bedroom and a full bath round out the living area on the second floor. A drop down stair allows access to a large, floor attic with about 150 square feet of dry storage. The attached two-car garage and paved driveway have space for four cars. Options for use of the property include a primary residence, vacation home and/or for rental income. Some rentals are in place for the summer season.
Location
State DE
County Sussex
Area Lewes Rehoboth Hundred (31009)
Zoning A 3773
Rooms
Other Rooms Dining Room, Primary Bedroom, Bedroom 2, Bedroom 3, Kitchen, Breakfast Room, 2nd Stry Fam Ovrlk, Great Room, Laundry, Loft
Main Level Bedrooms 1
Interior
Interior Features Carpet, Ceiling Fan(s), Combination Dining/Living, Dining Area, Entry Level Bedroom, Floor Plan - Open, Kitchen - Country, Primary Bath(s), Pantry, Walk-in Closet(s), Window Treatments, Wood Floors, Attic, Combination Kitchen/Dining
Hot Water Propane
Heating Forced Air
Cooling Central A/C
Flooring Carpet, Hardwood, Tile/Brick, Vinyl
Fireplaces Number 1
Fireplaces Type Gas/Propane
Equipment Built-In Microwave, Dishwasher, Disposal, Dryer - Electric, Oven/Range - Electric, Refrigerator, Washer, Water Heater
Fireplace Y
Window Features Insulated,Screens
Appliance Built-In Microwave, Dishwasher, Disposal, Dryer - Electric, Oven/Range - Electric, Refrigerator, Washer, Water Heater
Heat Source Electric
Laundry Main Floor
Exterior
Exterior Feature Deck(s)
Parking Features Garage - Front Entry, Garage Door Opener
Garage Spaces 4.0
Utilities Available Cable TV, Propane
Water Access N
Roof Type Architectural Shingle
Accessibility 2+ Access Exits, Level Entry - Main
Porch Deck(s)
Road Frontage Private
Attached Garage 2
Total Parking Spaces 4
Garage Y
Building
Lot Description Backs - Open Common Area
Story 2
Foundation Crawl Space, Concrete Perimeter
Sewer Public Sewer
Water Private
Architectural Style Coastal
Level or Stories 2
Additional Building Above Grade, Below Grade
New Construction N
Schools
Elementary Schools Lewes
Middle Schools Beacon
High Schools Cape Henlopen
School District Cape Henlopen
Others
Senior Community No
Tax ID 334-06.00-523.00-D3
Ownership Fee Simple
SqFt Source Estimated
Acceptable Financing Cash, Conventional
Listing Terms Cash, Conventional
Financing Cash,Conventional
Special Listing Condition Standard
Read Less Info
Want to know what your home might be worth? Contact us for a FREE valuation!

Our team is ready to help you sell your home for the highest possible price ASAP

Bought with DIANN CORSNITZ • Mann & Sons, Inc.
"My job is to find and attract mastery-based agents to the office, protect the culture, and make sure everyone is happy! "
14291 Park Meadow Drive Suite 500, Chantilly, VA, 20151






