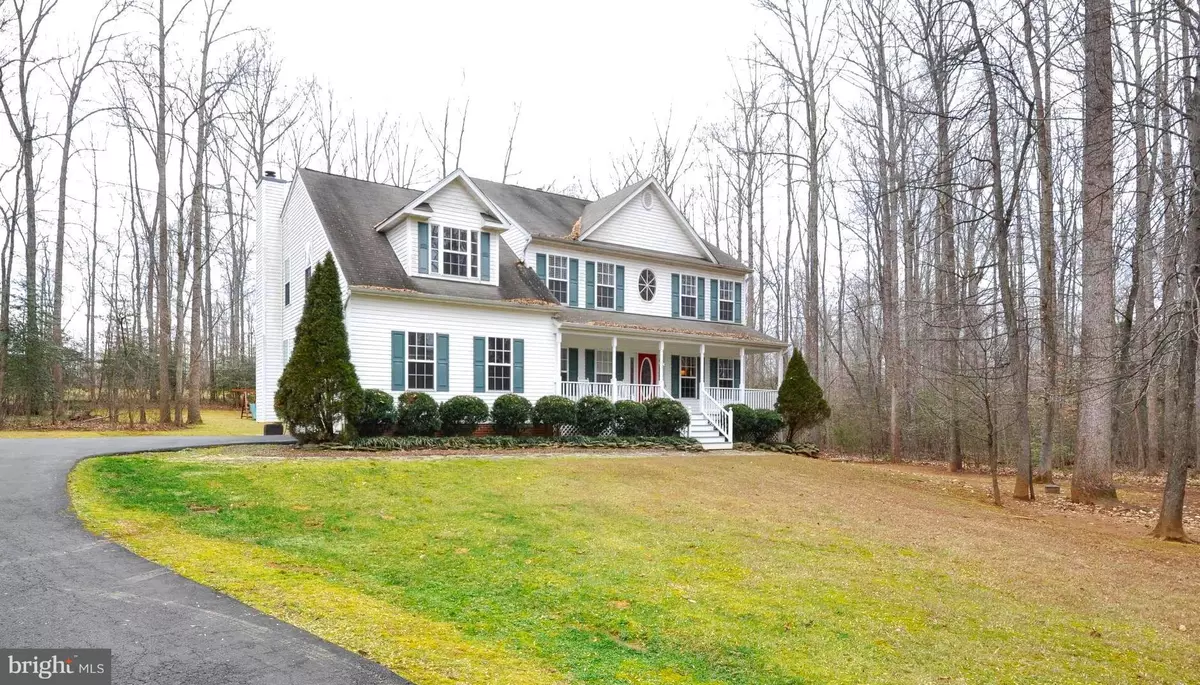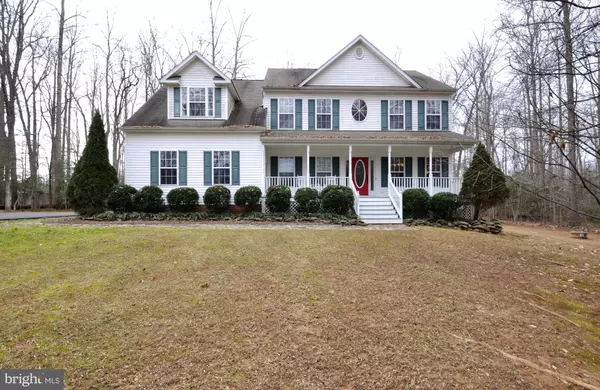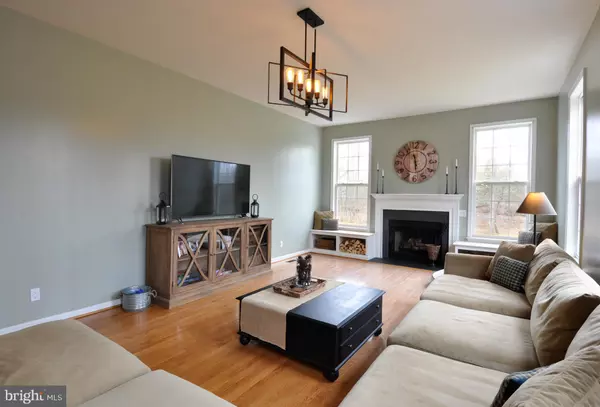$520,000
$534,900
2.8%For more information regarding the value of a property, please contact us for a free consultation.
4 Beds
4 Baths
3,772 SqFt
SOLD DATE : 03/20/2019
Key Details
Sold Price $520,000
Property Type Single Family Home
Sub Type Detached
Listing Status Sold
Purchase Type For Sale
Square Footage 3,772 sqft
Price per Sqft $137
Subdivision Georgetown West
MLS Listing ID VAST165386
Sold Date 03/20/19
Style Traditional
Bedrooms 4
Full Baths 3
Half Baths 1
HOA Y/N N
Abv Grd Liv Area 2,900
Originating Board BRIGHT
Year Built 2000
Annual Tax Amount $4,454
Tax Year 2017
Lot Size 4.733 Acres
Acres 4.73
Property Description
Located on a quiet cul-de-sac with 4.73 wooded acres with cleared and level areas. Front porch and large rear deck with scenic views. Open concept main level with office space. Generously sized secondary bedrooms. Walkout basement includes full bath, den, exercise room, and media room(media equipment conveys. Home has an abundance of storage space. Home warranty included. Close to I95, commuter lots, and shopping.
Location
State VA
County Stafford
Zoning A1
Rooms
Other Rooms Dining Room, Primary Bedroom, Bedroom 2, Bedroom 3, Bedroom 4, Kitchen, Family Room, Den, Foyer, Breakfast Room, Exercise Room, Laundry, Mud Room, Office, Storage Room, Media Room, Bathroom 2, Hobby Room, Primary Bathroom, Full Bath, Half Bath
Basement Full, Fully Finished, Walkout Level, Interior Access, Outside Entrance, Rear Entrance, Connecting Stairway, Windows, Heated
Interior
Interior Features Breakfast Area, Ceiling Fan(s), Dining Area, Family Room Off Kitchen, Floor Plan - Traditional, Kitchen - Island, Kitchen - Table Space, Primary Bath(s), Window Treatments, Wood Floors, Floor Plan - Open, Carpet, Attic, Built-Ins, Crown Moldings, Kitchen - Eat-In, Pantry, Walk-in Closet(s), Wet/Dry Bar, Wainscotting, Recessed Lighting, Formal/Separate Dining Room
Heating Heat Pump(s)
Cooling Ceiling Fan(s), Central A/C
Flooring Hardwood, Partially Carpeted, Ceramic Tile
Fireplaces Number 1
Fireplaces Type Gas/Propane, Mantel(s), Screen, Wood
Equipment Built-In Microwave, Dishwasher, Dryer, Icemaker, Refrigerator, Washer, Water Heater, Stove, Microwave
Furnishings No
Fireplace Y
Window Features Insulated,Double Pane
Appliance Built-In Microwave, Dishwasher, Dryer, Icemaker, Refrigerator, Washer, Water Heater, Stove, Microwave
Heat Source Propane - Leased
Laundry Upper Floor
Exterior
Exterior Feature Porch(es), Deck(s)
Parking Features Garage - Side Entry, Garage Door Opener, Inside Access
Garage Spaces 6.0
Utilities Available Propane, Cable TV Available
Water Access N
View Trees/Woods
Roof Type Composite
Street Surface Black Top
Accessibility None
Porch Porch(es), Deck(s)
Road Frontage State
Attached Garage 2
Total Parking Spaces 6
Garage Y
Building
Lot Description Backs to Trees, Cul-de-sac, Landscaping, Level, Partly Wooded, Secluded, Trees/Wooded, Front Yard, Rear Yard, SideYard(s)
Story 3+
Sewer Septic Exists
Water Well
Architectural Style Traditional
Level or Stories 3+
Additional Building Above Grade, Below Grade
Structure Type 9'+ Ceilings,Dry Wall,2 Story Ceilings,Vaulted Ceilings
New Construction N
Schools
Elementary Schools Margaret Brent
Middle Schools Rodney Thompson
High Schools Mountain View
School District Stafford County Public Schools
Others
Senior Community No
Tax ID 18-D-2- -17
Ownership Fee Simple
SqFt Source Assessor
Security Features Smoke Detector,Carbon Monoxide Detector(s)
Special Listing Condition Standard
Read Less Info
Want to know what your home might be worth? Contact us for a FREE valuation!

Our team is ready to help you sell your home for the highest possible price ASAP

Bought with Natalie C Gunn • Century 21 Redwood Realty

"My job is to find and attract mastery-based agents to the office, protect the culture, and make sure everyone is happy! "
14291 Park Meadow Drive Suite 500, Chantilly, VA, 20151






